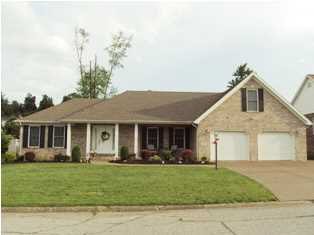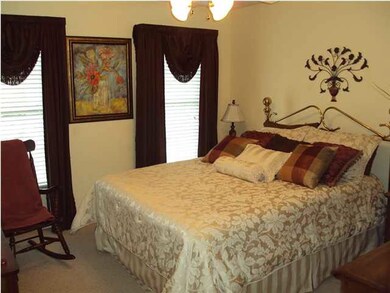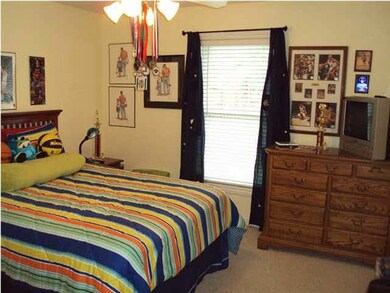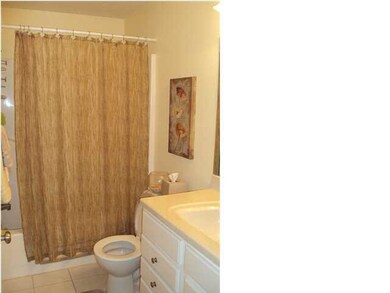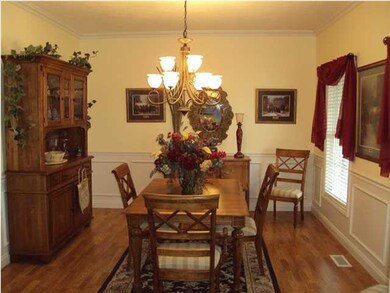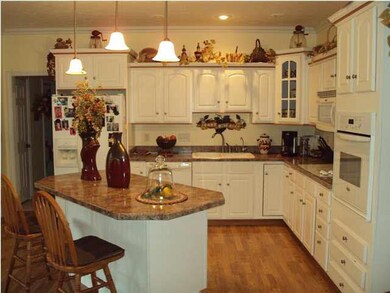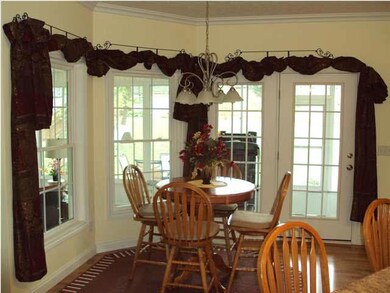
8411 Stonegate Dr Newburgh, IN 47630
Highlights
- Barn
- Primary Bedroom Suite
- 1.5-Story Property
- Newburgh Elementary School Rated A-
- Vaulted Ceiling
- Wood Flooring
About This Home
As of November 2020Lovely split bedroom design with open floor plan. Living room features a gas fireplace and vaulted ceilings with skylight. Large kitchen has an island and nice eat in area that overlooks the sun porch and large backyard with nice trees and good size shed. There is a separate dining room with wood floors, a bonus room, big master bedroom with walk in closet and large master bath with whirlpool tub and separate shower plus double vanity. Home is all brick with lots of windows letting in nice natural light. Quiet Neighborhood!
Last Agent to Sell the Property
Berkshire Hathaway HomeServices Indiana Realty Listed on: 05/30/2013

Home Details
Home Type
- Single Family
Est. Annual Taxes
- $1,469
Year Built
- Built in 2006
Lot Details
- Lot Dimensions are 90x130
- Property is Fully Fenced
- Wood Fence
- Landscaped
Home Design
- 1.5-Story Property
- Brick Exterior Construction
Interior Spaces
- 2,376 Sq Ft Home
- Crown Molding
- Vaulted Ceiling
- Ceiling Fan
- Skylights
- Gas Log Fireplace
- Crawl Space
Kitchen
- Eat-In Kitchen
- Disposal
Flooring
- Wood
- Carpet
- Tile
Bedrooms and Bathrooms
- 3 Bedrooms
- Primary Bedroom Suite
- Walk-In Closet
- Double Vanity
- Whirlpool Bathtub
Parking
- 2 Car Attached Garage
- Garage Door Opener
Utilities
- Central Air
- Heat Pump System
Additional Features
- Covered Patio or Porch
- Barn
Listing and Financial Details
- Assessor Parcel Number 87-12-27-410-028.000-019
Ownership History
Purchase Details
Home Financials for this Owner
Home Financials are based on the most recent Mortgage that was taken out on this home.Purchase Details
Home Financials for this Owner
Home Financials are based on the most recent Mortgage that was taken out on this home.Similar Homes in Newburgh, IN
Home Values in the Area
Average Home Value in this Area
Purchase History
| Date | Type | Sale Price | Title Company |
|---|---|---|---|
| Warranty Deed | -- | None Available | |
| Warranty Deed | -- | Clear Title Company |
Mortgage History
| Date | Status | Loan Amount | Loan Type |
|---|---|---|---|
| Open | $233,400 | New Conventional | |
| Previous Owner | $232,750 | New Conventional | |
| Previous Owner | $118,954 | New Conventional | |
| Previous Owner | $48,300 | Small Business Administration |
Property History
| Date | Event | Price | Change | Sq Ft Price |
|---|---|---|---|---|
| 11/20/2020 11/20/20 | Sold | $279,900 | 0.0% | $125 / Sq Ft |
| 10/05/2020 10/05/20 | Pending | -- | -- | -- |
| 10/02/2020 10/02/20 | For Sale | $279,900 | +14.2% | $125 / Sq Ft |
| 07/31/2013 07/31/13 | Sold | $245,000 | -1.7% | $103 / Sq Ft |
| 06/24/2013 06/24/13 | Pending | -- | -- | -- |
| 05/30/2013 05/30/13 | For Sale | $249,300 | -- | $105 / Sq Ft |
Tax History Compared to Growth
Tax History
| Year | Tax Paid | Tax Assessment Tax Assessment Total Assessment is a certain percentage of the fair market value that is determined by local assessors to be the total taxable value of land and additions on the property. | Land | Improvement |
|---|---|---|---|---|
| 2024 | $2,329 | $307,900 | $28,700 | $279,200 |
| 2023 | $2,281 | $303,000 | $28,700 | $274,300 |
| 2022 | $2,288 | $290,400 | $28,700 | $261,700 |
| 2021 | $1,956 | $240,800 | $31,300 | $209,500 |
| 2020 | $1,887 | $223,000 | $29,400 | $193,600 |
| 2019 | $1,756 | $215,900 | $28,800 | $187,100 |
| 2018 | $1,690 | $207,300 | $28,800 | $178,500 |
| 2017 | $1,684 | $207,700 | $28,800 | $178,900 |
| 2016 | $1,456 | $186,300 | $28,800 | $157,500 |
| 2014 | $1,376 | $188,000 | $26,000 | $162,000 |
| 2013 | $1,389 | $192,600 | $23,700 | $168,900 |
Agents Affiliated with this Home
-
Kathy Borkowski

Seller's Agent in 2020
Kathy Borkowski
ERA FIRST ADVANTAGE REALTY, INC
(812) 499-1051
85 in this area
209 Total Sales
-
Aaron Luttrull

Buyer's Agent in 2020
Aaron Luttrull
Schuler Bauer Real Estate
(812) 779-6273
21 in this area
152 Total Sales
-
Kelly Martin
K
Seller's Agent in 2013
Kelly Martin
Berkshire Hathaway HomeServices Indiana Realty
(812) 499-0598
2 in this area
37 Total Sales
-
Sharon McIntosh

Buyer's Agent in 2013
Sharon McIntosh
F.C. TUCKER EMGE
(812) 480-7971
23 in this area
161 Total Sales
Map
Source: Indiana Regional MLS
MLS Number: 885555
APN: 87-12-27-410-028.000-019
- 8387 Lancaster Dr
- 8633 Outer Lincoln Ave
- 8855 Hickory Ln
- 8855 Framewood Dr
- 8634 Briarose Ct
- 4388 Hawthorne Dr
- 4444 Indiana 261
- 8200 Wyntree Villas Dr
- 4388 Stonegarden Ln
- 7877 Camp Brosend Rd
- 5316 Ellington Ct
- 7766 Meadow Ln
- 9076 Halston Cir
- 7845 Owens Dr
- 7699 Ridgemont Dr
- 5022 W Timberwood Dr
- 4700 Clint Cir
- 9147 Halston Cir
- 4122 Frame Rd
- 4077 Frame Rd
