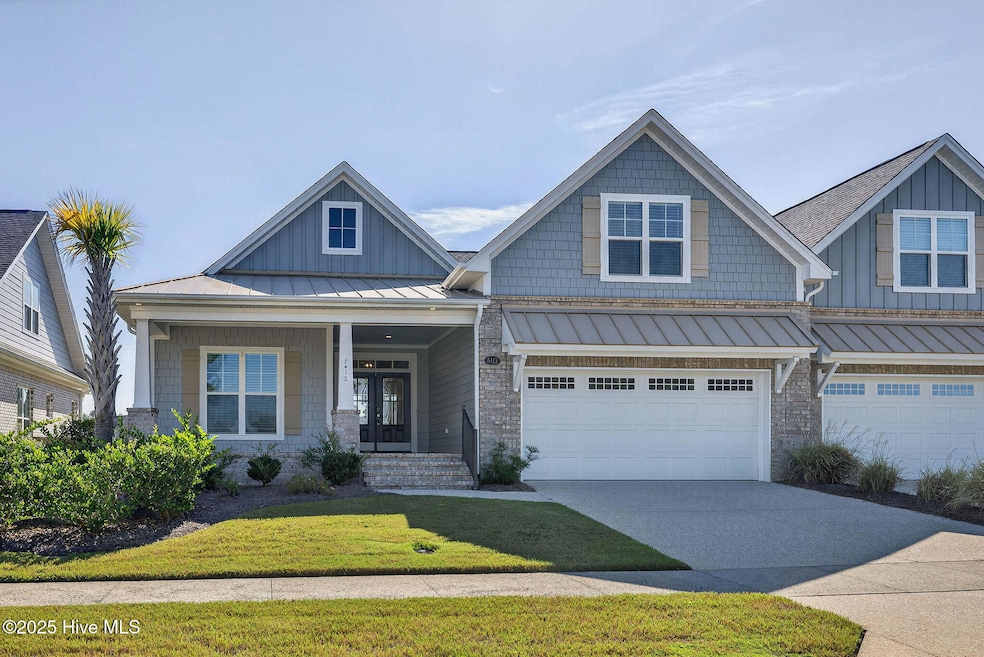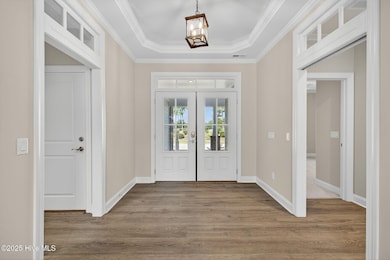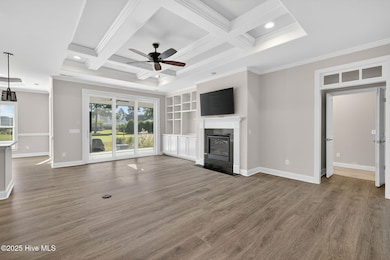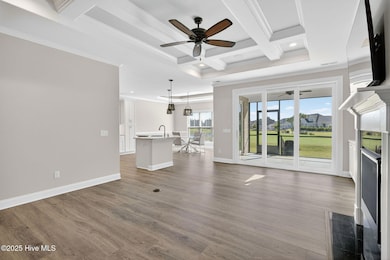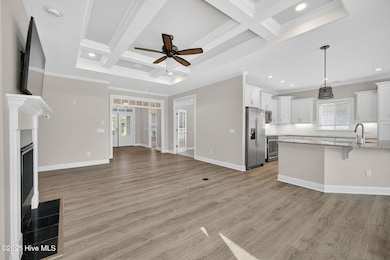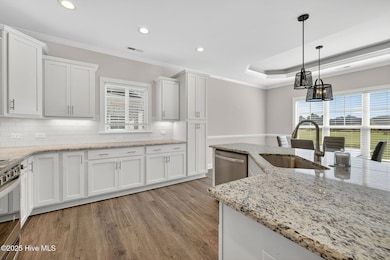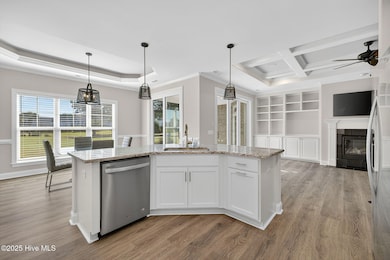8412 Caladenia Way NE Leland, NC 28451
Estimated payment $3,742/month
Highlights
- Fitness Center
- Gated Community
- Tennis Courts
- Indoor Pool
- Clubhouse
- Covered Patio or Porch
About This Home
Welcome to 8412 Caladenia Way NE, an exceptional end-unit townhome located in the highly sought-after Compass Pointe community. This spacious and beautifully maintained home offers 3 bedrooms, 3 full bathrooms, and a large bonus room, providing over 2,200 sq ft of stylish, move-in-ready living space.Step inside to an open floor plan flooded with natural light and enhanced by elegant coffered ceilings and a gas-burning fireplace that adds warmth and sophistication. The heart of the home is the oversized kitchen, boasting abundant storage, modern finishes, and plenty of space for cooking and entertaining. Enjoy the ease of single-level living with an additional upstairs bonus room perfect for a home office, guest suite, or media room. Unwind on the screened-in patio, ideal for enjoying the coastal breeze in comfort and privacy. Additional features include a 2-car garage, low-maintenance living, and all the benefits of a vibrant, gated community known for its resort-style amenities.
Townhouse Details
Home Type
- Townhome
Est. Annual Taxes
- $2,083
Year Built
- Built in 2019
Lot Details
- 5,489 Sq Ft Lot
- Lot Dimensions are 50x110x50x110
HOA Fees
- $680 Monthly HOA Fees
Home Design
- Brick Exterior Construction
- Slab Foundation
- Wood Frame Construction
- Shingle Roof
- Stick Built Home
Interior Spaces
- 2,289 Sq Ft Home
- 1-Story Property
- Bookcases
- Ceiling Fan
- Blinds
- Combination Dining and Living Room
- Pest Guard System
Bedrooms and Bathrooms
- 4 Bedrooms
- 3 Full Bathrooms
Parking
- 2 Car Attached Garage
- Driveway
- Off-Street Parking
Outdoor Features
- Indoor Pool
- Covered Patio or Porch
Schools
- Lincoln Elementary School
- Leland Middle School
- North Brunswick High School
Utilities
- Forced Air Heating System
Listing and Financial Details
- Assessor Parcel Number 022ac002
Community Details
Overview
- Master Insurance
- First Service Residential Association, Phone Number (910) 408-1657
- Compass Pointe Subdivision
- Maintained Community
Amenities
- Clubhouse
Recreation
- Tennis Courts
- Community Basketball Court
- Fitness Center
- Community Pool
Security
- Resident Manager or Management On Site
- Gated Community
Map
Home Values in the Area
Average Home Value in this Area
Tax History
| Year | Tax Paid | Tax Assessment Tax Assessment Total Assessment is a certain percentage of the fair market value that is determined by local assessors to be the total taxable value of land and additions on the property. | Land | Improvement |
|---|---|---|---|---|
| 2025 | $2,083 | $500,720 | $160,000 | $340,720 |
| 2024 | $2,083 | $500,720 | $160,000 | $340,720 |
| 2023 | $2,245 | $500,720 | $160,000 | $340,720 |
| 2022 | $2,245 | $390,680 | $140,000 | $250,680 |
| 2021 | $2,245 | $390,680 | $140,000 | $250,680 |
| 2020 | $1,870 | $313,320 | $140,000 | $173,320 |
Property History
| Date | Event | Price | List to Sale | Price per Sq Ft |
|---|---|---|---|---|
| 09/05/2025 09/05/25 | For Sale | $548,000 | -- | $239 / Sq Ft |
Purchase History
| Date | Type | Sale Price | Title Company |
|---|---|---|---|
| Warranty Deed | $387,000 | None Available | |
| Warranty Deed | $750,000 | None Available |
Mortgage History
| Date | Status | Loan Amount | Loan Type |
|---|---|---|---|
| Open | $309,000 | New Conventional |
Source: Hive MLS
MLS Number: 100529139
APN: 022AC002
- 2615 Sugargrove Trail NE
- 2616 Sugargrove Trail NE
- 2453 Sugargrove Trail NE
- 8652 Compass Pointe West Wynd NE
- 2580 E Timber Crest Dr NE
- 2511 E Timber Crest Dr NE
- 2514 Sugargrove Trail NE
- 2556 E Timber Crest Dr NE
- 2579 Compass Pointe South Wynd NE
- 8800 Maple Ash Trail NE
- 2369 Red Birch Trail NE
- 9036 Island Rider Ct NE
- 9034 Mango Bay Ct
- 2393 Red Birch Trail NE
- 8607 Grassy Meadow Walk NE
- 2347 Sugargrove Trail NE
- 8556 Pine Nut NE
- 2408 Red Birch Trail NE
- 8567 Safflower Way NE
- 2621 Ocean Palm Ct NE
- 8067 Purchase Place NE
- 8067 Purchase Place NE Unit Kiawah
- 8067 Purchase Place NE Unit Newport
- 8067 Purchase Place NE Unit Sanibel
- 2007 Isabella Park Blvd
- 2007 Isabella Park Blvd Unit Kershaw
- 2007 Isabella Park Blvd Unit Evans
- 1408 Parkland Way
- 3660 Old MacO Ne Rd
- 7434 Julius Dr NE
- 4032 NW Ne Rd
- 1032 Lake Norman Ln
- 3911 Northern Lights Dr
- 9504 Huckabee Dr NE
- 6012 Beckington Dr
- 1254 Clancy Dr NE
- 6146 Liberty Hall Dr Unit A2
- 6146 Liberty Hall Dr Unit A1
- 6146 Liberty Hall Dr Unit B1c
- 922 Daylily Cir
