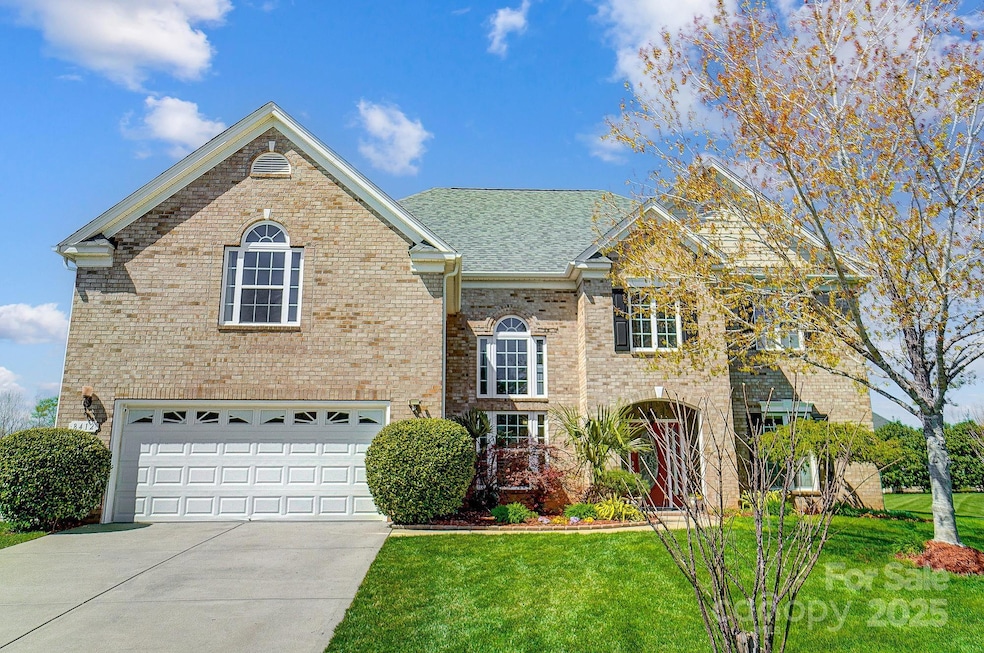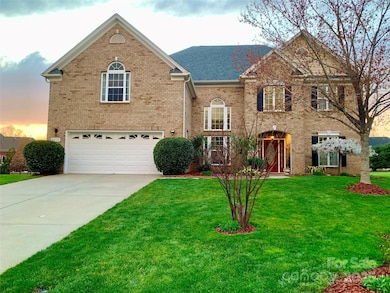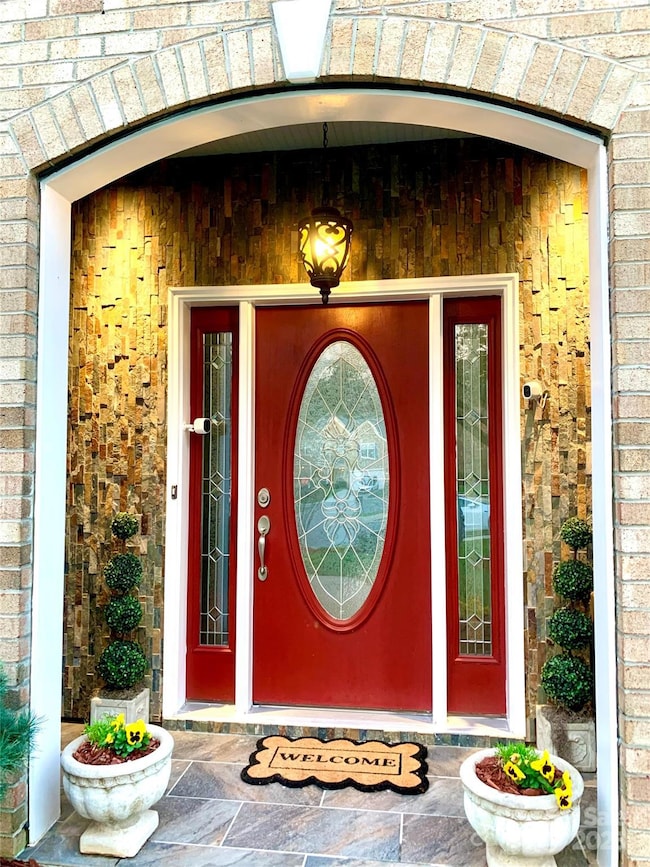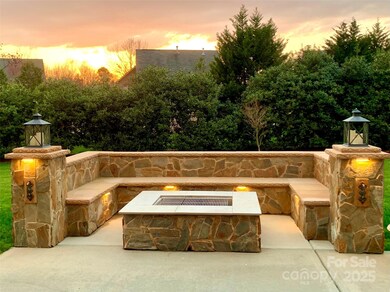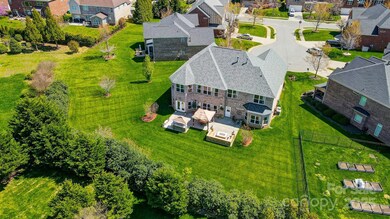
8412 Channel Way Waxhaw, NC 28173
Highlights
- Clubhouse
- Private Lot
- Transitional Architecture
- Sandy Ridge Elementary School Rated A
- Wooded Lot
- Wood Flooring
About This Home
As of May 2025STUNNING LUXURY STYLE! $100K+ IN UPGRADES! PREMIUM CUL-DE-SAC HOMESITE IN PRESTIGIOUS BARRINGTON! GORGEOUS 5BR/3BA PLUS LOFT home in MARVIN SCHOOL DISTRICT. Beautiful custom home w/ 2-story elegant open foyer and solid oak staircase. Updated kitchen w/solid maple cabinets, granite countertops, dovetail drawers and pull-out shelving, & GE high profile appliances. Living area w/ stone pillar fireplace w/ glacier ledgestone, updated fixtures & bathrooms w/ granite countertops, travertine & marble walls & rain shower heads! Luxury lighting, newly painted & beautiful birch & solid oak hardwood floors, NO CARPET! This full brick home w/ 2 to 3-car tandem epoxied garage has been excellently maintained - newer roof to gorgeous landscaping! Outdoor grill area & firepit w/ ambient lighting, EAST facing front entry for lightness & brightness - Perfect for entertaining, working from home, & hosting visitors in the downstairs bedroom suite. Luxury, location, beautiful sunsets- This home has it ALL!
Last Agent to Sell the Property
David Upchurch Real Estate Brokerage Email: larahillrealestate@gmail.com License #245590 Listed on: 04/03/2025
Co-Listed By
David Upchurch Real Estate Brokerage Email: larahillrealestate@gmail.com License #256677
Home Details
Home Type
- Single Family
Est. Annual Taxes
- $5,313
Year Built
- Built in 2010
Lot Details
- Cul-De-Sac
- Private Lot
- Level Lot
- Irrigation
- Wooded Lot
- Property is zoned AJ5
HOA Fees
- $100 Monthly HOA Fees
Parking
- 3 Car Attached Garage
- Tandem Parking
- Garage Door Opener
Home Design
- Transitional Architecture
- Slab Foundation
- Four Sided Brick Exterior Elevation
Interior Spaces
- 2-Story Property
- Wired For Data
- Ceiling Fan
- Insulated Windows
- Great Room with Fireplace
- Pull Down Stairs to Attic
Kitchen
- Double Oven
- Electric Oven
- Electric Cooktop
- Microwave
- Dishwasher
- Disposal
Flooring
- Wood
- Tile
Bedrooms and Bathrooms
- 3 Full Bathrooms
Laundry
- Laundry Room
- Electric Dryer Hookup
Outdoor Features
- Patio
- Fire Pit
Schools
- Sandy Ridge Elementary School
- Marvin Ridge Middle School
- Marvin Ridge High School
Utilities
- Forced Air Heating and Cooling System
- Heating System Uses Natural Gas
- Gas Water Heater
- Cable TV Available
Listing and Financial Details
- Assessor Parcel Number 06-186-259
Community Details
Overview
- Real Manage Association, Phone Number (866) 473-2573
- Built by Shea Homes
- Barrington Subdivision
- Mandatory home owners association
Amenities
- Clubhouse
Recreation
- Community Playground
- Community Pool
- Trails
Ownership History
Purchase Details
Home Financials for this Owner
Home Financials are based on the most recent Mortgage that was taken out on this home.Similar Homes in Waxhaw, NC
Home Values in the Area
Average Home Value in this Area
Purchase History
| Date | Type | Sale Price | Title Company |
|---|---|---|---|
| Warranty Deed | $965,000 | None Listed On Document |
Mortgage History
| Date | Status | Loan Amount | Loan Type |
|---|---|---|---|
| Open | $627,250 | New Conventional | |
| Previous Owner | $200,000 | Credit Line Revolving |
Property History
| Date | Event | Price | Change | Sq Ft Price |
|---|---|---|---|---|
| 05/06/2025 05/06/25 | Sold | $965,000 | -1.0% | $254 / Sq Ft |
| 04/08/2025 04/08/25 | For Sale | $975,000 | 0.0% | $257 / Sq Ft |
| 04/07/2025 04/07/25 | Pending | -- | -- | -- |
| 04/03/2025 04/03/25 | For Sale | $975,000 | -- | $257 / Sq Ft |
Tax History Compared to Growth
Tax History
| Year | Tax Paid | Tax Assessment Tax Assessment Total Assessment is a certain percentage of the fair market value that is determined by local assessors to be the total taxable value of land and additions on the property. | Land | Improvement |
|---|---|---|---|---|
| 2024 | $5,313 | $518,200 | $84,600 | $433,600 |
| 2023 | $5,259 | $518,200 | $84,600 | $433,600 |
| 2022 | $5,259 | $518,200 | $84,600 | $433,600 |
| 2021 | $5,251 | $518,200 | $84,600 | $433,600 |
| 2020 | $3,151 | $402,200 | $63,700 | $338,500 |
| 2019 | $4,707 | $402,200 | $63,700 | $338,500 |
| 2018 | $3,159 | $402,200 | $63,700 | $338,500 |
| 2017 | $4,755 | $402,200 | $63,700 | $338,500 |
| 2016 | $4,674 | $402,200 | $63,700 | $338,500 |
| 2015 | $3,276 | $402,200 | $63,700 | $338,500 |
| 2014 | $2,843 | $404,800 | $90,000 | $314,800 |
Agents Affiliated with this Home
-
Lara Hill
L
Seller's Agent in 2025
Lara Hill
David Upchurch Real Estate
(704) 606-6769
57 Total Sales
-
David Upchurch

Seller Co-Listing Agent in 2025
David Upchurch
David Upchurch Real Estate
(704) 994-8656
203 Total Sales
-
Lucy Xu
L
Buyer's Agent in 2025
Lucy Xu
Fathom Realty NC LLC
(888) 455-6040
16 Total Sales
Map
Source: Canopy MLS (Canopy Realtor® Association)
MLS Number: 4235509
APN: 06-186-259
- 8460 Fairgreen Ave
- 2609 Twinberry Ln
- 2504 River Oaks Dr
- 2416 River Oaks Dr
- 2304 Coltsgate Rd
- 2603 Bee Ridge Ct
- 8100 Brisbin Dr
- 2017 Belle Grove Dr
- 1281 Restoration Dr
- 2413 Merryvale Way
- 1313 Haywood Park Dr Unit 11
- 2751 Collaroy Rd
- 2817 Bevis Ln
- 2702 Arsdale Rd
- 8700 Whitehawk Hill Rd
- 2313 Beechwood Dr
- 8712 Soaring Eagle Ln
- 1814 Therrell Farms Rd
- 2306 Beechwood Dr
- 8823 Wingard Rd
