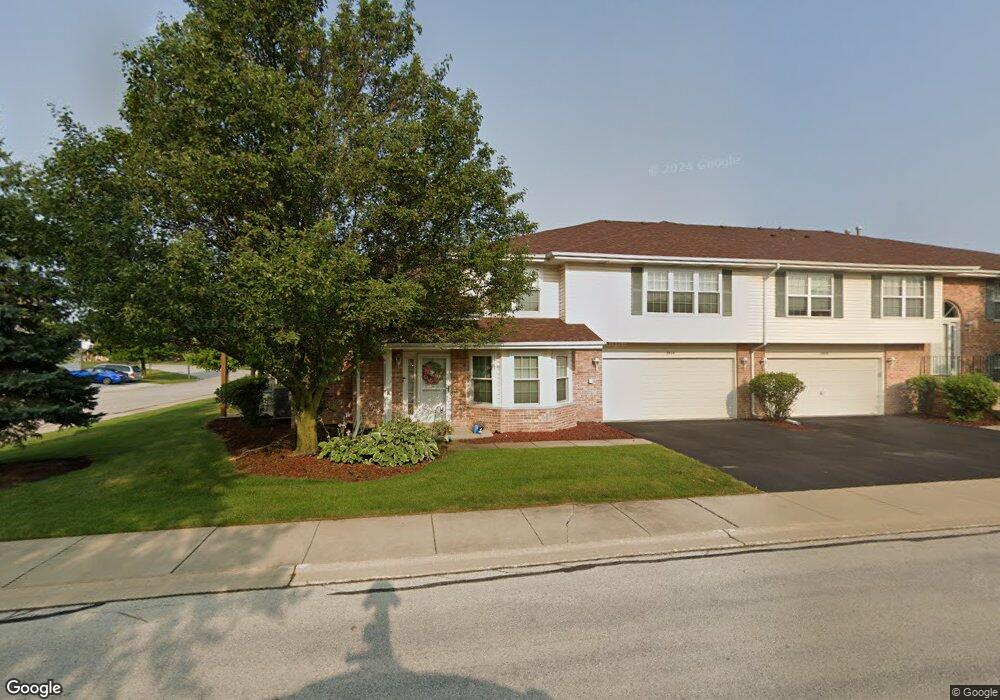8412 Kirby Dr Unit 8412 Tinley Park, IL 60487
Central Tinley Park NeighborhoodEstimated Value: $268,802 - $310,000
2
Beds
2
Baths
1,800
Sq Ft
$159/Sq Ft
Est. Value
About This Home
This home is located at 8412 Kirby Dr Unit 8412, Tinley Park, IL 60487 and is currently estimated at $285,951, approximately $158 per square foot. 8412 Kirby Dr Unit 8412 is a home located in Cook County with nearby schools including Millennium Elementary School, Prairie View Middle School, and Victor J Andrew High School.
Ownership History
Date
Name
Owned For
Owner Type
Purchase Details
Closed on
Jun 29, 2006
Sold by
Banowski Brian E and Banowski Marisa M
Bought by
Zughayyer Maha
Current Estimated Value
Home Financials for this Owner
Home Financials are based on the most recent Mortgage that was taken out on this home.
Original Mortgage
$177,600
Outstanding Balance
$105,611
Interest Rate
6.68%
Mortgage Type
New Conventional
Estimated Equity
$180,340
Purchase Details
Closed on
Apr 24, 2006
Sold by
Banowski Marissa M
Bought by
Banowski Brian E and Banowski Marisa M
Purchase Details
Closed on
Jul 28, 2004
Sold by
Medina Tammy M
Bought by
Ferraro Marisa M
Home Financials for this Owner
Home Financials are based on the most recent Mortgage that was taken out on this home.
Original Mortgage
$145,000
Interest Rate
5.25%
Mortgage Type
Unknown
Purchase Details
Closed on
Jan 29, 2003
Sold by
Peters Constantine G and Peters Stelliani P
Bought by
Medina Tammy M
Home Financials for this Owner
Home Financials are based on the most recent Mortgage that was taken out on this home.
Original Mortgage
$169,575
Interest Rate
7.49%
Purchase Details
Closed on
Oct 14, 1999
Sold by
Peters Constantine C and Peters Stelliani P
Bought by
Peters Constantine G and Peters Stelliani P
Purchase Details
Closed on
Apr 9, 1999
Sold by
Old Kent Bank
Bought by
Peters Constantine G and Barlas Stelliani P
Home Financials for this Owner
Home Financials are based on the most recent Mortgage that was taken out on this home.
Original Mortgage
$95,000
Interest Rate
6.37%
Create a Home Valuation Report for This Property
The Home Valuation Report is an in-depth analysis detailing your home's value as well as a comparison with similar homes in the area
Home Values in the Area
Average Home Value in this Area
Purchase History
| Date | Buyer | Sale Price | Title Company |
|---|---|---|---|
| Zughayyer Maha | $222,000 | Ticor | |
| Banowski Brian E | -- | Chicago Title Insurance Co | |
| Ferraro Marisa M | $185,000 | Stewart Title Of Illinois | |
| Medina Tammy M | $178,500 | Pntn | |
| Peters Constantine G | -- | -- | |
| Peters Constantine G | $157,500 | Ticor Title |
Source: Public Records
Mortgage History
| Date | Status | Borrower | Loan Amount |
|---|---|---|---|
| Open | Zughayyer Maha | $177,600 | |
| Previous Owner | Ferraro Marisa M | $145,000 | |
| Previous Owner | Medina Tammy M | $169,575 | |
| Previous Owner | Peters Constantine G | $95,000 |
Source: Public Records
Tax History Compared to Growth
Tax History
| Year | Tax Paid | Tax Assessment Tax Assessment Total Assessment is a certain percentage of the fair market value that is determined by local assessors to be the total taxable value of land and additions on the property. | Land | Improvement |
|---|---|---|---|---|
| 2024 | $4,960 | $21,181 | $2,677 | $18,504 |
| 2023 | $5,382 | $21,181 | $2,677 | $18,504 |
| 2022 | $5,382 | $18,518 | $2,328 | $16,190 |
| 2021 | $5,240 | $18,516 | $2,327 | $16,189 |
| 2020 | $5,180 | $18,516 | $2,327 | $16,189 |
| 2019 | $4,099 | $16,068 | $2,094 | $13,974 |
| 2018 | $4,009 | $16,068 | $2,094 | $13,974 |
| 2017 | $3,921 | $16,068 | $2,094 | $13,974 |
| 2016 | $4,280 | $15,385 | $1,862 | $13,523 |
| 2015 | $4,193 | $15,385 | $1,862 | $13,523 |
| 2014 | $4,175 | $15,385 | $1,862 | $13,523 |
| 2013 | $3,662 | $14,756 | $1,862 | $12,894 |
Source: Public Records
Map
Nearby Homes
- 8416 Stratford Dr Unit 8416
- 8423 Stratford Dr Unit 8423
- 18261 Kirby Dr Unit 2918261
- 17908 Iroquois Trace
- 8530 Radcliffe Rd
- 8036 Blarney Rd
- 18323 White Oak Ln
- 17800 Iroquois Trace
- 17631 Dover Ct
- Fremont Plan at Radcliffe Place
- Calysta Plan at Radcliffe Place
- Danbury Plan at Radcliffe Place
- Briarcliffe Plan at Radcliffe Place
- Eden Plan at Radcliffe Place
- Amberwood Plan at Radcliffe Place
- 8313 Aster Ln
- 9038 Mansfield Dr Unit 8
- 9051 Mansfield Dr Unit 1
- 9058 Newcastle Ct
- 18055 Upland Dr
- 8424 Kirby Dr Unit 8424
- 8414 Kirby Dr Unit 8414
- 8416 Kirby Dr Unit 8416
- 8418 Kirby Dr Unit 8418
- 8422 Kirby Dr Unit 8422
- 8426 Kirby Dr Unit 8426
- 8413 Kirby Dr Unit 108413
- 18135 Mager Dr Unit 18135
- 8417 Nielsen Dr
- 18115 Mager Dr Unit 18115
- 8415 Kirby Dr Unit 108415
- 8417 Kirby Dr Unit 108417
- 18113 Mager Dr Unit 18113
- 8419 Kirby Dr Unit 108419
- 18133 Mager Dr Unit 18133
- 8421 Kirby Dr Unit 108421
- 8434 Kirby Dr Unit 8434
- 18111 Mager Dr Unit 18111
- 18131 Mager Dr Unit 18131
- 8438 Kirby Dr Unit 8438
