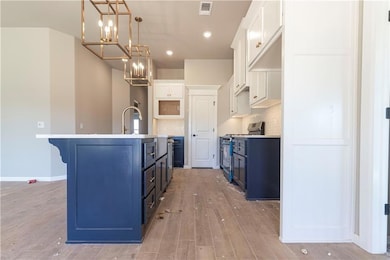8412 NW 163rd St Edmond, OK 73013
Southwest Edmond NeighborhoodHighlights
- Craftsman Architecture
- 2 Fireplaces
- Interior Lot
- Whirlpool Bathtub
- Covered Patio or Porch
- Woodwork
About This Home
Welcome to this beautiful 4 bedroom, 2 bathroom home located in the highly sought-after Deer Creek Schools district in Edmond, OK. This home features a storm shelter for added safety and peace of mind, as well as an outdoor fireplace for cozy evenings under the stars. The spacious living room boasts a gas log fireplace, perfect for relaxing with loved ones. The kitchen is a chef's dream with a 5 burner gas range, large kitchen island, and tankless water heater. The primary bedroom includes a large walk-in closet and a luxurious walk-in shower in the en-suite bathroom. Enjoy the convenience of a 2 car garage, sprinkler system, and access to the neighborhood park and pool. Don't miss out on the opportunity to make this stunning house your new home in the Council Ridge Community, built by Homes By Taber. Pets case by case. Tenant responsible for refrigerator, washer and dryer.
5 burner gas range, dishwasher and microwave are included. All residents are enrolled in the Resident Benefits Package (RBP) for $45.00/month which includes renters' insurance, credit building to help boost your credit score with timely rent payments, $1M Identity Protection, HVAC air filter delivery (for applicable properties), our best-in-class resident rewards program, and much more! More details upon application.
Home Details
Home Type
- Single Family
Year Built
- Built in 2022
Lot Details
- Interior Lot
- Sprinkler System
Parking
- Driveway
Home Design
- Craftsman Architecture
- Brick Frame
- Composition Roof
- Masonry
Interior Spaces
- 1,650 Sq Ft Home
- 1-Story Property
- Woodwork
- Ceiling Fan
- 2 Fireplaces
- Metal Fireplace
- Utility Room with Study Area
- Laundry Room
- Inside Utility
Kitchen
- Gas Oven
- Gas Range
- Free-Standing Range
- Microwave
- Dishwasher
- Disposal
Flooring
- Carpet
- Tile
Bedrooms and Bathrooms
- 4 Bedrooms
- Possible Extra Bedroom
- 2 Full Bathrooms
- Whirlpool Bathtub
Home Security
- Home Security System
- Smart Home
- Fire and Smoke Detector
Outdoor Features
- Covered Patio or Porch
Schools
- Rose Union Elementary School
- Deer Creek Intermediate School
- Deer Creek High School
Utilities
- Central Heating and Cooling System
- Tankless Water Heater
- Cable TV Available
Listing and Financial Details
- Legal Lot and Block 2 / 30
Map
Source: MLSOK
MLS Number: 1199703
APN: 218641600
- 16308 Marsha Dr
- 2701 Twin Creek Dr
- 2437 Shady Tree Ln
- 2817 Shady Tree Ln
- 2912 NE 133rd St
- 2321 Pinon Place
- 13209 Golden Eagle Dr
- 11201 N Eastern Ave
- 13400 Cedar Pointe Dr
- 2328 Butternut Place
- 13308 Creekside Dr
- 2401 Butternut Place
- 13425 Creek Pointe Ln
- 8201 N Bryant Ave
- 1220 NE 122nd St
- 13500 Fox Creek Dr
- 3109 Eagle Crest Rd
- 1516 Two Bridge Dr
- 13504 Fox Creek Dr
- 2800 E Hefner Rd
- 2700 Shady Tree Ln
- 1625 Country Place Rd
- 14025 N Eastern Ave
- 11322 Paradise In Dr
- 11316 Paradise In Dr
- 13715 Oxford Dr
- 11244 Paradise In Dr
- 11238 Paradise In Dr
- 11236 Paradise In Dr
- 11224 Paradise In Dr
- 11357 Paradise Out Ln
- 11224 Paradise Out Ln
- 11243 Paradise Out Ln
- 12010 Rush St Unit 12010
- 11213 Paradise Out Ln
- 12432 Ride Ave
- 4301 Jordan Ave
- 900 NE 122nd St
- 700 NE 122nd St
- 4521 NE 124th St







