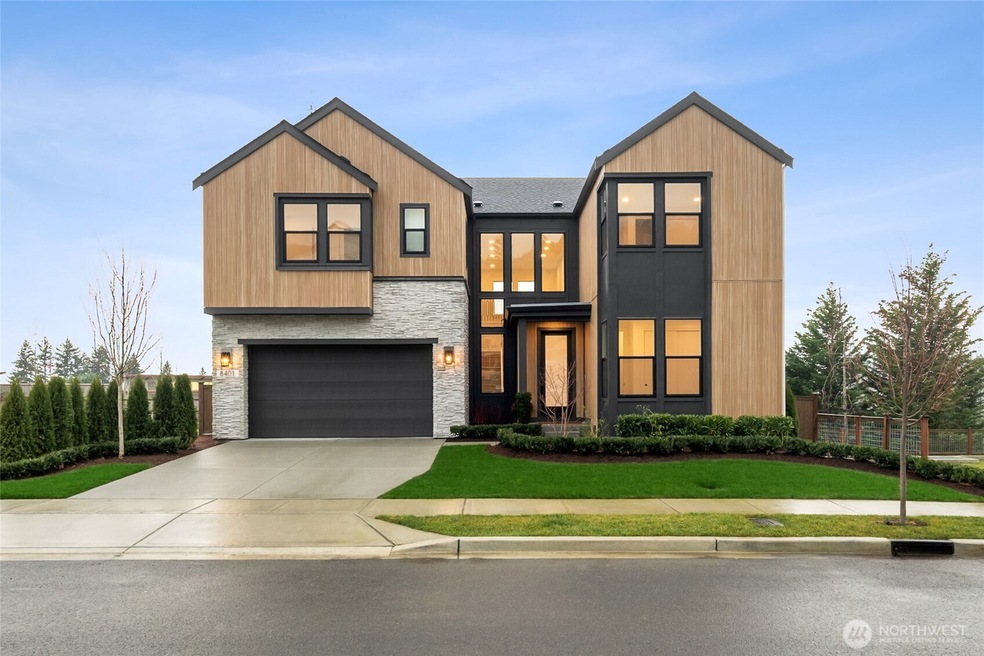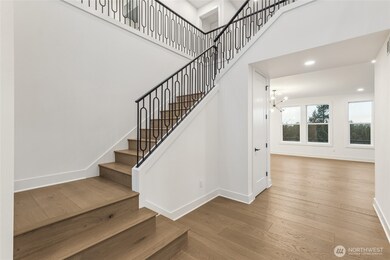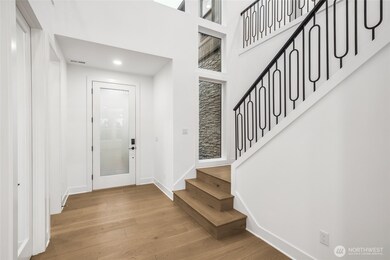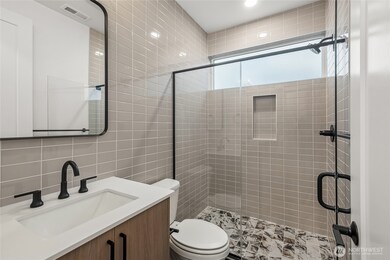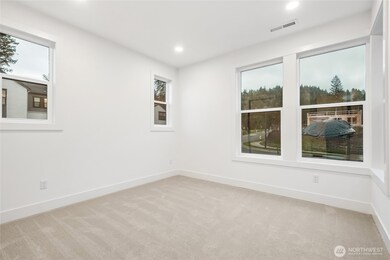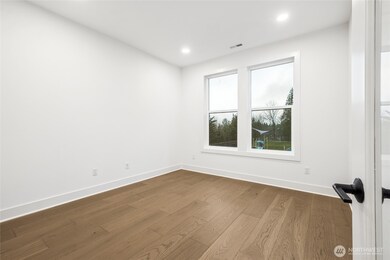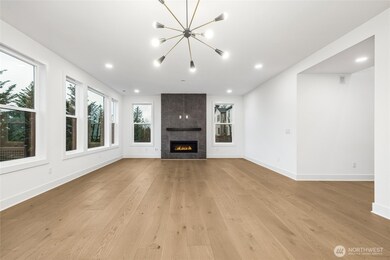8413 137th Ave SE Unit 6 Newcastle, WA 98059
Estimated payment $15,475/month
Highlights
- New Construction
- Contemporary Architecture
- Territorial View
- Newcastle Elementary School Rated A
- Property is near public transit
- Vaulted Ceiling
About This Home
Experience the Art of Refined Living with Alterra’s Plan 4. This stunning home combines sophisticated design with exceptional practicality. Offering five expansive bedrooms and a flexible den, there’s plenty of room to accommodate every need. The gourmet kitchen is a chef’s paradise, featuring top-tier appliances and ample counter space for meal preparation. Unwind in the spacious primary suite, complete with an oversized walk-in closet and a spa-like en-suite bath. The grand entry sets the tone for this home’s luxury. Step outside to a covered outdoor living area, perfect for relaxation with a charming fireplace. Visit our award-winning Design Studio and customize your home to reflect your personal style. Broker reg policy #4675
Source: Northwest Multiple Listing Service (NWMLS)
MLS#: 2365171
Home Details
Home Type
- Single Family
Year Built
- Built in 2025 | New Construction
Lot Details
- 6,000 Sq Ft Lot
- Open Space
- East Facing Home
- Property is Fully Fenced
- Corner Lot
- Irrigation
HOA Fees
- $150 Monthly HOA Fees
Parking
- 2 Car Attached Garage
Home Design
- Contemporary Architecture
- Poured Concrete
- Composition Roof
- Stone Siding
- Cement Board or Planked
- Stone
Interior Spaces
- 3,319 Sq Ft Home
- 2-Story Property
- Vaulted Ceiling
- 2 Fireplaces
- Gas Fireplace
- Dining Room
- Loft
- Territorial Views
- Storm Windows
Kitchen
- Walk-In Pantry
- Double Oven
- Stove
- Microwave
- Dishwasher
- Disposal
Flooring
- Engineered Wood
- Carpet
- Ceramic Tile
Bedrooms and Bathrooms
- Walk-In Closet
- Bathroom on Main Level
Outdoor Features
- Patio
Location
- Property is near public transit
- Property is near a bus stop
Schools
- Newcastle Elementary School
- Cougar Mountain Middle School
- Liberty Snr High School
Utilities
- Ductless Heating Or Cooling System
- High Efficiency Heating System
- Heat Pump System
- Smart Home Wiring
- Hot Water Circulator
- Water Heater
- High Speed Internet
- High Tech Cabling
Listing and Financial Details
- Tax Lot 6
- Assessor Parcel Number 0195400060
Community Details
Overview
- Association fees include common area maintenance
- Nova Association
- Secondary HOA Phone (206) 215-9732
- Built by Tri Pointe Homes
- Newcastle Subdivision
- The community has rules related to covenants, conditions, and restrictions
- Electric Vehicle Charging Station
Recreation
- Community Playground
- Park
- Trails
Map
Home Values in the Area
Average Home Value in this Area
Property History
| Date | Event | Price | List to Sale | Price per Sq Ft |
|---|---|---|---|---|
| 08/04/2025 08/04/25 | Pending | -- | -- | -- |
| 04/25/2025 04/25/25 | For Sale | $2,439,900 | -- | $735 / Sq Ft |
Source: Northwest Multiple Listing Service (NWMLS)
MLS Number: 2365171
- 8425 137th Ave SE Unit 4
- 8419 137th Ave SE Unit 5
- 8501 137th Ave SE Unit 3
- 8422 137th Ave SE Unit 52
- 8416 137th Ave SE Unit 53
- 8407 137th Ave SE Unit 7
- 8469 137th Way SE Unit 61
- 13721 SE 85th St Unit 47
- 8495 137th Way SE Unit 30
- 13725 SE 85th St Unit 46
- 8491 137th Way SE Unit 29
- 13730 SE 84th St Unit 13
- 13729 SE 85th St Unit 45
- Plan 3 at Alterra
- Plan 4 at Alterra
- Plan 2 at Alterra
- Plan 1- DL at Alterra
- Plan 1 at Alterra
- Plan 2- DL at Alterra
- Plan 5 at Alterra
