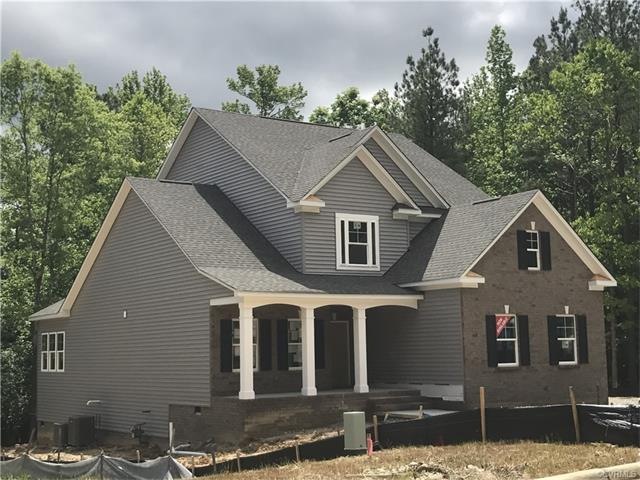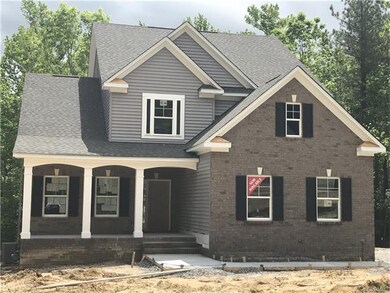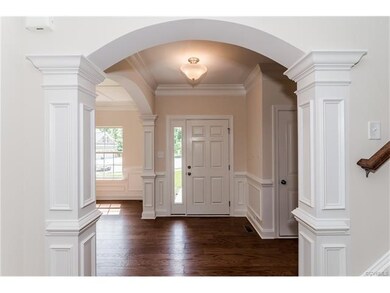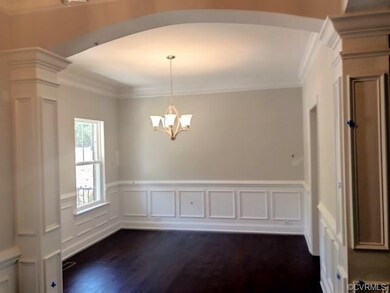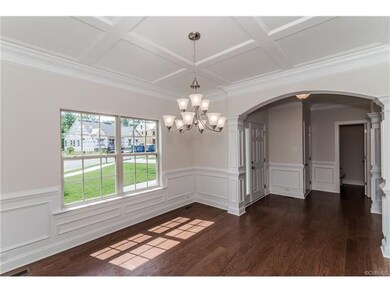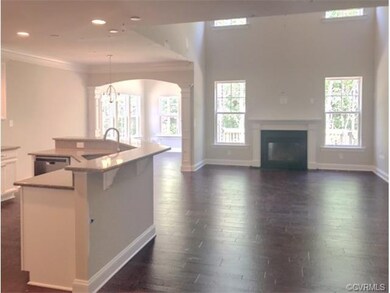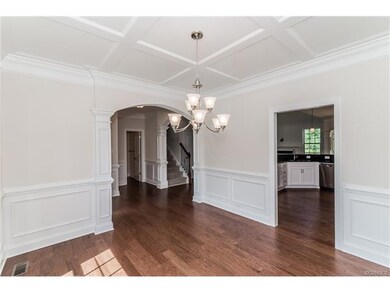
8413 Amington Ln Chesterfield, VA 23832
Harpers Mill NeighborhoodHighlights
- Pool House
- Under Construction
- Deck
- Winterpock Elementary School Rated A-
- Clubhouse
- Wood Flooring
About This Home
As of August 2019Some photos are of another Raleigh plan with similar features. This lovely Raleigh by Eastwood Homes will be ready for you in May 2017. Featuring an open floor plan with a soaring 2-story great room, sunroom, hardwood floors in the foyer, formal dining room, kitchen, family room and sunroom. Ceramic tile in the full baths. Enjoy the privacy and ease of living with a 1st-floor owner's suite. The 2nd floor boasts a loft and 3 more bedrooms. Harper's Mill is the place to be on the Hull Street corridor! The community features a pool, clubhouse and soccer field. dog park, playgrounds, and miles and miles of excersize trails coming soon. Grab this gem now, before you miss out and have to pay more when prices increase and rates rise!
Last Agent to Sell the Property
EXP Realty LLC License #0225088450 Listed on: 01/13/2017

Last Buyer's Agent
Kathleen Peter
The Steele Group License #0225207704

Home Details
Home Type
- Single Family
Est. Annual Taxes
- $25
Year Built
- Built in 2017 | Under Construction
Lot Details
- Zoning described as SF
HOA Fees
- $66 Monthly HOA Fees
Parking
- 2 Car Attached Garage
- Rear-Facing Garage
- Driveway
Home Design
- Brick Exterior Construction
- Frame Construction
- Composition Roof
- Vinyl Siding
Interior Spaces
- 2,523 Sq Ft Home
- 2-Story Property
- Tray Ceiling
- High Ceiling
- Recessed Lighting
- Gas Fireplace
- Separate Formal Living Room
- Loft
- Crawl Space
Kitchen
- Eat-In Kitchen
- Gas Cooktop
- Stove
- Range Hood
- Microwave
- Dishwasher
- Granite Countertops
- Disposal
Flooring
- Wood
- Partially Carpeted
- Ceramic Tile
Bedrooms and Bathrooms
- 4 Bedrooms
- Primary Bedroom on Main
- Walk-In Closet
- Double Vanity
Pool
- Pool House
- Lap Pool
- In Ground Pool
Outdoor Features
- Deck
- Front Porch
Schools
- Winterpock Elementary School
- Bailey Bridge Middle School
- Cosby High School
Utilities
- Forced Air Heating and Cooling System
- Heating System Uses Natural Gas
- Tankless Water Heater
- Gas Water Heater
Listing and Financial Details
- Tax Lot 32
- Assessor Parcel Number To Be Determined
Community Details
Overview
- Harpers Mill Subdivision
Amenities
- Common Area
- Clubhouse
Recreation
- Community Playground
- Community Pool
- Trails
Ownership History
Purchase Details
Home Financials for this Owner
Home Financials are based on the most recent Mortgage that was taken out on this home.Purchase Details
Home Financials for this Owner
Home Financials are based on the most recent Mortgage that was taken out on this home.Similar Homes in Chesterfield, VA
Home Values in the Area
Average Home Value in this Area
Purchase History
| Date | Type | Sale Price | Title Company |
|---|---|---|---|
| Warranty Deed | $389,900 | Attorney | |
| Warranty Deed | $372,000 | Investors Title |
Mortgage History
| Date | Status | Loan Amount | Loan Type |
|---|---|---|---|
| Open | $389,900 | VA | |
| Previous Owner | $297,600 | New Conventional |
Property History
| Date | Event | Price | Change | Sq Ft Price |
|---|---|---|---|---|
| 08/12/2019 08/12/19 | Sold | $389,900 | 0.0% | $153 / Sq Ft |
| 07/11/2019 07/11/19 | Pending | -- | -- | -- |
| 06/19/2019 06/19/19 | Price Changed | $389,900 | -1.8% | $153 / Sq Ft |
| 06/06/2019 06/06/19 | Price Changed | $397,000 | -0.3% | $156 / Sq Ft |
| 05/16/2019 05/16/19 | Price Changed | $398,000 | -0.5% | $157 / Sq Ft |
| 05/02/2019 05/02/19 | For Sale | $400,000 | +7.5% | $157 / Sq Ft |
| 07/18/2017 07/18/17 | Sold | $372,000 | -1.4% | $147 / Sq Ft |
| 06/15/2017 06/15/17 | Pending | -- | -- | -- |
| 03/23/2017 03/23/17 | Price Changed | $377,310 | +0.3% | $150 / Sq Ft |
| 03/05/2017 03/05/17 | Price Changed | $376,215 | +0.4% | $149 / Sq Ft |
| 01/13/2017 01/13/17 | For Sale | $374,540 | -- | $148 / Sq Ft |
Tax History Compared to Growth
Tax History
| Year | Tax Paid | Tax Assessment Tax Assessment Total Assessment is a certain percentage of the fair market value that is determined by local assessors to be the total taxable value of land and additions on the property. | Land | Improvement |
|---|---|---|---|---|
| 2025 | $25 | $541,800 | $103,000 | $438,800 |
| 2024 | $25 | $517,400 | $99,000 | $418,400 |
| 2023 | $4,187 | $460,100 | $94,000 | $366,100 |
| 2022 | $3,710 | $403,300 | $91,000 | $312,300 |
| 2021 | $2,427 | $380,800 | $89,000 | $291,800 |
| 2020 | $3,530 | $371,600 | $87,000 | $284,600 |
| 2019 | $3,469 | $365,200 | $85,000 | $280,200 |
| 2018 | $1,971 | $353,300 | $84,000 | $269,300 |
| 2017 | $562 | $326,600 | $58,500 | $268,100 |
Agents Affiliated with this Home
-
C
Seller's Agent in 2019
Cindy Peter
The Steele Group
-
K
Seller Co-Listing Agent in 2019
Kathleen Peter
The Steele Group
-
S
Buyer's Agent in 2019
Susan Wright
RE/MAX
-

Seller's Agent in 2017
Melanie Herring
EXP Realty LLC
(804) 218-5253
86 Total Sales
Map
Source: Central Virginia Regional MLS
MLS Number: 1701381
APN: 717-66-43-18-700-000
- 8300 Badestowe Ct
- 15436 Greenhart Dr
- 15413 Greenhart Dr
- 8307 Badestowe Ct
- 15518 Centerline Ct
- 8412 Morocco Place
- 8307 Blackrail Place
- 15619 Winding Ash Dr
- 7873 Willow Walk Dr
- 9031 Hereford Ct
- 8700 Centerline Dr
- 8700 Centerline Dr
- 8700 Centerline Dr
- 8700 Centerline Dr
- 8700 Centerline Dr
- 8700 Centerline Dr
- 8700 Centerline Dr
- 8700 Centerline Dr
- 8500 Halls Retreat Place
- 7843 Willow Walk Dr
