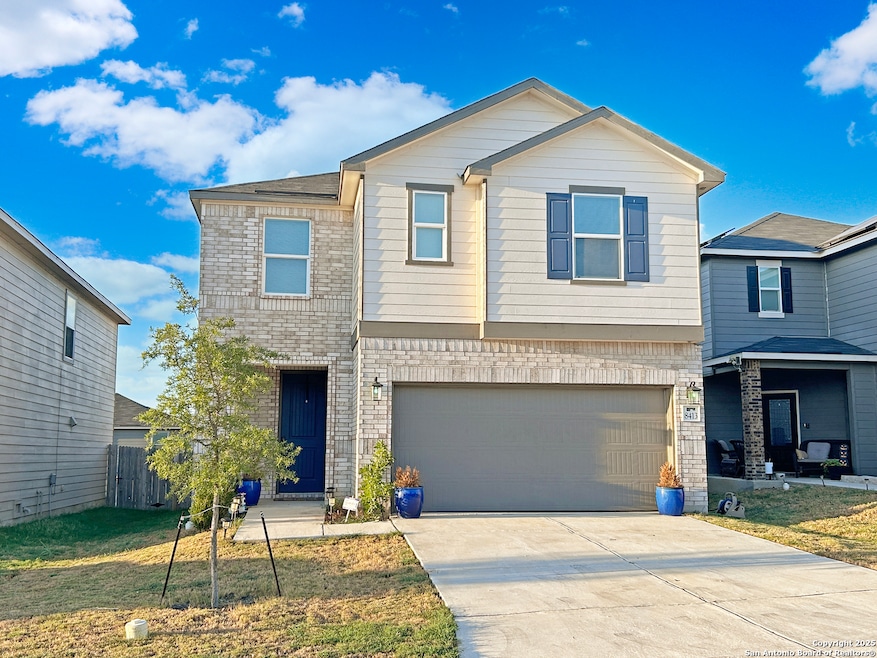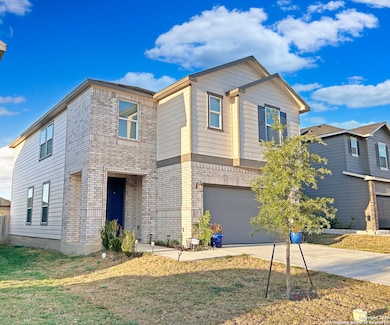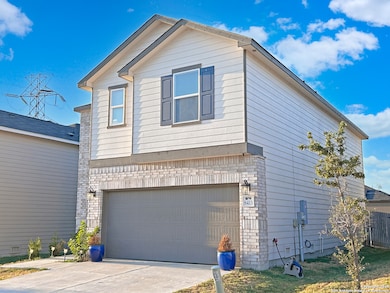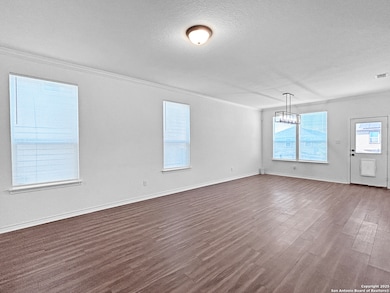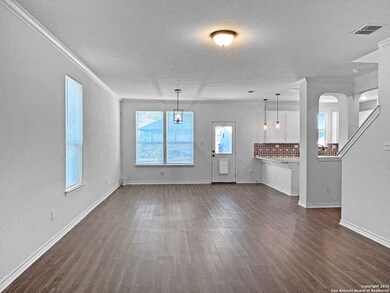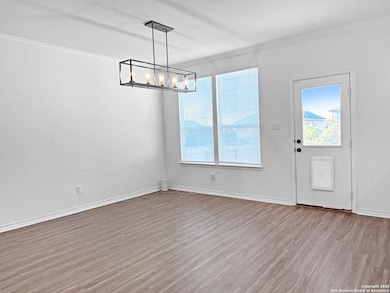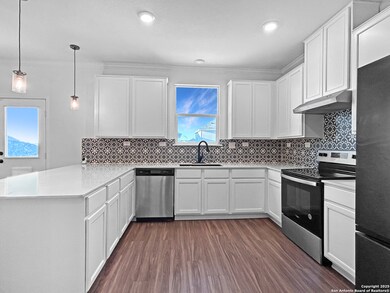8413 Amistad Cove Converse, TX 78109
East San Antonio NeighborhoodHighlights
- Loft
- Walk-In Pantry
- Laundry Room
- Solid Surface Countertops
- Walk-In Closet
- Central Heating and Cooling System
About This Home
Fresh, stylish, and move-in ready in Converse! This charming home features a paint refresh and extra-cute finishes-think custom light fixtures, a crisp backsplash, and classic wainscoting. Enjoy low-maintenance laminate flooring downstairs, a spacious game room upstairs, and walk-in closets for easy storage. The kitchen includes stove/oven, dishwasher, and refrigerator. The washer & dryer are included in the lease for added convenience. Outside, a good-sized backyard is perfect for relaxing or weekend grilling, plus a two-car garage for secure parking and extra gear. Ideally located: easy commute to Randolph AFB, only minutes to IH-10/1604 and nearby restaurants and shops.
Listing Agent
Cynthia Davila
Campanas Property Management Listed on: 10/23/2025
Home Details
Home Type
- Single Family
Est. Annual Taxes
- $4,289
Year Built
- Built in 2022
Lot Details
- 4,574 Sq Ft Lot
Interior Spaces
- 2,100 Sq Ft Home
- 2-Story Property
- Window Treatments
- Combination Dining and Living Room
- Loft
- Game Room
- Carpet
- Prewired Security
Kitchen
- Walk-In Pantry
- Stove
- Cooktop
- Dishwasher
- Solid Surface Countertops
- Disposal
Bedrooms and Bathrooms
- 3 Bedrooms
- Walk-In Closet
Laundry
- Laundry Room
- Laundry on upper level
- Dryer
- Washer
Parking
- 2 Car Garage
- Garage Door Opener
Utilities
- Central Heating and Cooling System
- Electric Water Heater
Community Details
- Escondido North Subdivision
Listing and Financial Details
- Assessor Parcel Number 050801080030
Map
Source: San Antonio Board of REALTORS®
MLS Number: 1921946
APN: 05080-108-0030
- 8402 Amistad Cove
- 8411 Terlingua Cove
- 8447 Cassia Cove
- 5807 Texas Palm Dr
- 8451 Terlingua Cove
- 5423 Bluebell Meadow
- 5102 Everett Loop
- 5448 Bluebell Meadow
- 8411 Favero Cove
- 4695 Via Sonoma Trail
- 8218 Blue Canal
- 8407 Chalk Hill Cove
- 4902 Everett Loop
- 4659 Via Sonoma Trail
- 5612 Pearl Meadow
- 8415 Blackstone Cove
- 8451 Blackstone Cove
- 5015 Badland Beacon
- 4719 Badland Beacon
- 5426 Malakoff Dr
- 5709 Texas Palm Dr
- 5717 Texas Palm Dr
- 5713 Texas Palm Dr
- 8402 Cassia Cove
- 8511 Cassia Cove
- 5642 Foppiano Loop
- 4922 Via Sonoma Trail
- 4918 Via Sonoma Trail
- 8522 Amistad Cove
- 8517 Terlingua Cove
- 5475 Bluebell Meadow
- 5534 Bluebell Meadow
- 5543 Bluebell Meadow
- 5539 Bluebell Meadow
- 5549 Bluebell Meadow
- 5607 Finch Canyon
- 5442 Pearl Meadow
- 8511 Brisk Water
- 8530 Brisk Water
- 8226 Green Gully
