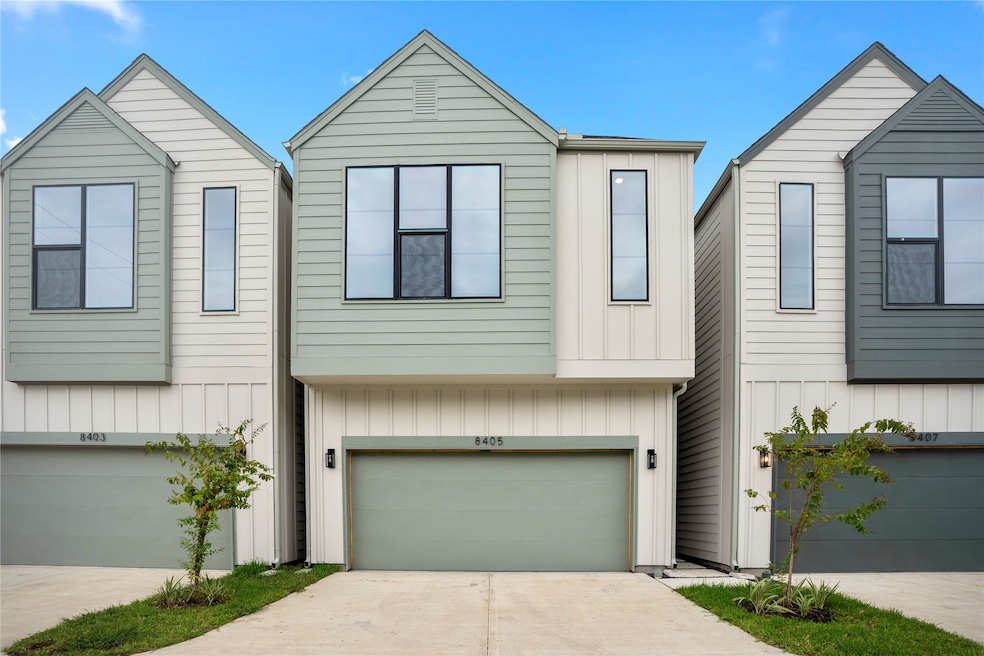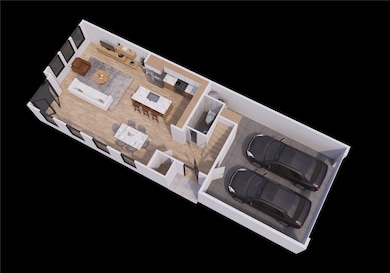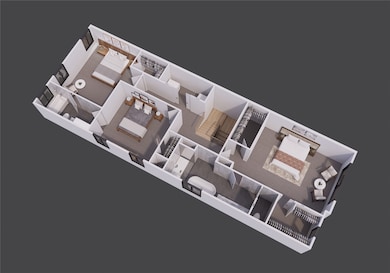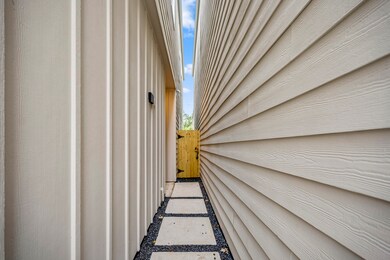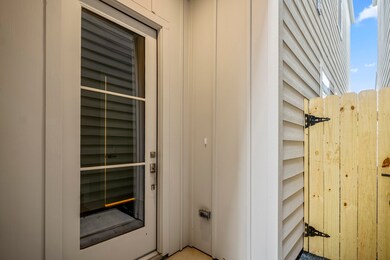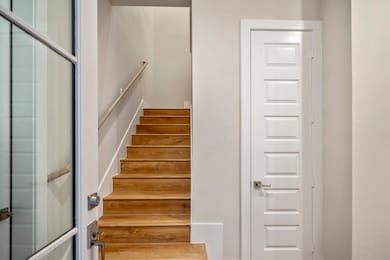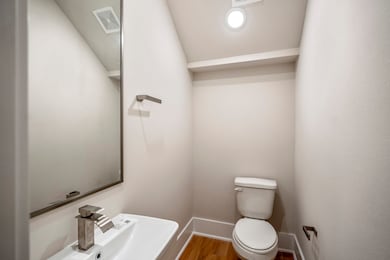8413 Pech Landing Dr Houston, TX 77055
Spring Branch East NeighborhoodEstimated payment $2,404/month
Highlights
- Under Construction
- Quartz Countertops
- 2 Car Attached Garage
- Traditional Architecture
- Family Room Off Kitchen
- Soaking Tub
About This Home
Discover your brand new home in the heart of Spring Branch! This stunning two-story home, ready for you in Fall 2025, is where modern elegance meets thoughtful, everyday living. Inside, you'll find three spacious bedrooms and two and a half designer baths, all upgraded with high-end materials. The open-concept layout is designed for connection, featuring a chef's kitchen that boasts quartz countertops, luxury vinyl plank flooring, and contemporary fixtures. We've curated every detail to ensure a space that's as functional as it is beautiful. Enjoy the ease of an attached two-car garage and private driveway, plus a low-maintenance backyard that’s your own private oasis—perfect for relaxing, not for working. Located in the popular Spring Branch neighborhood, you get the best of both worlds: a tranquil suburban setting with quick access to shopping, dining, and entertainment. This is a prime opportunity in a rapidly growing community. Schedule your private tour today!
Home Details
Home Type
- Single Family
Est. Annual Taxes
- $1,272
Year Built
- Built in 2025 | Under Construction
Lot Details
- 2,020 Sq Ft Lot
- Back Yard Fenced
HOA Fees
- $138 Monthly HOA Fees
Parking
- 2 Car Attached Garage
Home Design
- Traditional Architecture
- Slab Foundation
- Composition Roof
- Cement Siding
Interior Spaces
- 1,814 Sq Ft Home
- 2-Story Property
- Family Room Off Kitchen
- Prewired Security
- Gas Dryer Hookup
Kitchen
- Breakfast Bar
- Gas Range
- Microwave
- Dishwasher
- Kitchen Island
- Quartz Countertops
Flooring
- Tile
- Vinyl Plank
- Vinyl
Bedrooms and Bathrooms
- 3 Bedrooms
- En-Suite Primary Bedroom
- Double Vanity
- Soaking Tub
- Separate Shower
Eco-Friendly Details
- Energy-Efficient Windows with Low Emissivity
- Energy-Efficient HVAC
- Ventilation
Schools
- Edgewood Elementary School
- Landrum Middle School
- Northbrook High School
Utilities
- Central Heating and Cooling System
- Heating System Uses Gas
Community Details
- Beacon Residential Mgmt. Association, Phone Number (713) 466-1204
- Built by J Christopher
- Pech Lndg Subdivision
Listing and Financial Details
- Seller Concessions Offered
Map
Home Values in the Area
Average Home Value in this Area
Property History
| Date | Event | Price | List to Sale | Price per Sq Ft |
|---|---|---|---|---|
| 11/05/2025 11/05/25 | Pending | -- | -- | -- |
| 11/05/2025 11/05/25 | For Sale | $409,900 | -- | $226 / Sq Ft |
Source: Houston Association of REALTORS®
MLS Number: 8965363
- 8324 Springwood Canyon Ln
- 8319 Springwood Canyon Ln
- 8317 Springwood Canyon Ln
- 8305 Springwood Creek Ln
- 8302 Springwood Canyon Ln
- 8303 Springwood Creek Ln
- 8406 Vogue Ln
- 2213 Springwood Vista Ln
- 8414 Vogue Ln
- 2305 Springwood Vista Ln
- 8412 Pech Landing Dr
- 8414 Pech Landing Dr
- 8426 Vogue Ln
- 8428 Vogue Ln
- 2223 Marnel Rd Unit A
- 2223 Marnel Rd Unit B
- 8430 Vogue Ln
- 2200 Marnel Rd Unit J
- 2200 Marnel Rd Unit I
- 8432 Vogue Ln
