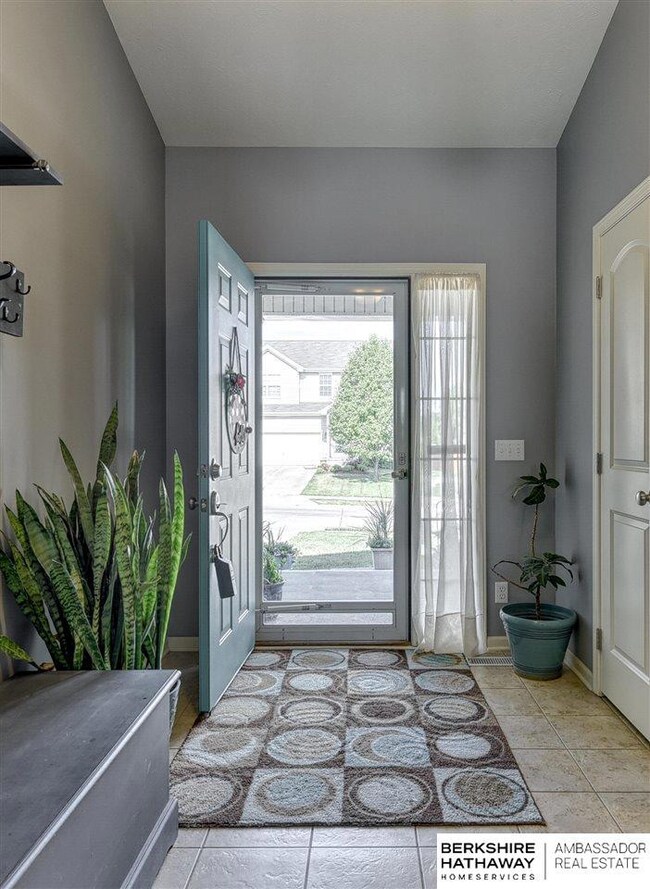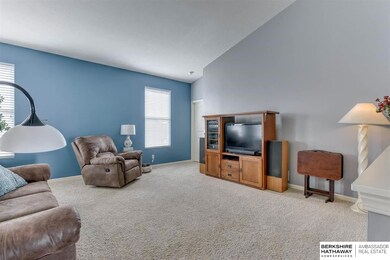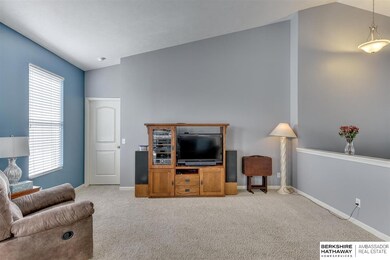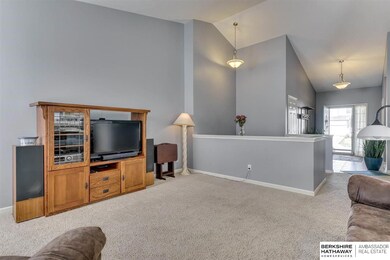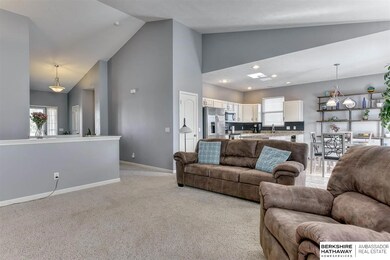
8413 S 65 St Papillion, NE 68157
Highlights
- Deck
- Ranch Style House
- Balcony
- Papillion La Vista Senior High School Rated A-
- Cathedral Ceiling
- Porch
About This Home
As of July 2021Well-maintained ranch. Freshly updated kitchen includes granite countertops, SS appliances, ceramic tile, pantry, and a raised deck. Roomy master BR with walk-in closet, a full bath, and double sinks. Large, finished, walk-out basement w/wet bar and 3/4 bathroom. Additional storage too!
Last Agent to Sell the Property
Real Broker NE, LLC License #20040552 Listed on: 06/24/2021
Home Details
Home Type
- Single Family
Est. Annual Taxes
- $5,620
Year Built
- Built in 2010
Lot Details
- 7,797 Sq Ft Lot
- Lot Dimensions are 122 x 64
- Property is Fully Fenced
- Privacy Fence
- Wood Fence
- Sloped Lot
- Sprinkler System
HOA Fees
- $12 Monthly HOA Fees
Parking
- 2 Car Attached Garage
- Garage Door Opener
Home Design
- Ranch Style House
- Composition Roof
- Vinyl Siding
- Concrete Perimeter Foundation
Interior Spaces
- Wet Bar
- Cathedral Ceiling
- Sliding Doors
- Dining Area
Kitchen
- Oven
- Microwave
- Dishwasher
- Disposal
Flooring
- Wall to Wall Carpet
- Laminate
- Ceramic Tile
- Luxury Vinyl Tile
Bedrooms and Bathrooms
- 3 Bedrooms
- Walk-In Closet
Partially Finished Basement
- Walk-Out Basement
- Basement Windows
Outdoor Features
- Balcony
- Deck
- Patio
- Shed
- Porch
Schools
- G Stanley Hall Elementary School
- La Vista Middle School
- Papillion-La Vista High School
Utilities
- Forced Air Heating and Cooling System
- Heating System Uses Gas
- Cable TV Available
Community Details
- Association fees include common area maintenance
- Stockmans Hollow Association
- Stockmans Hollow Subdivision
Listing and Financial Details
- Assessor Parcel Number 011590448
Ownership History
Purchase Details
Home Financials for this Owner
Home Financials are based on the most recent Mortgage that was taken out on this home.Purchase Details
Home Financials for this Owner
Home Financials are based on the most recent Mortgage that was taken out on this home.Purchase Details
Home Financials for this Owner
Home Financials are based on the most recent Mortgage that was taken out on this home.Purchase Details
Home Financials for this Owner
Home Financials are based on the most recent Mortgage that was taken out on this home.Purchase Details
Home Financials for this Owner
Home Financials are based on the most recent Mortgage that was taken out on this home.Similar Homes in Papillion, NE
Home Values in the Area
Average Home Value in this Area
Purchase History
| Date | Type | Sale Price | Title Company |
|---|---|---|---|
| Warranty Deed | $360,000 | Encompass Title & Escrow | |
| Warranty Deed | $290,000 | Homeservices Title | |
| Warranty Deed | $244,000 | Ambassadar Title Svcs | |
| Warranty Deed | $230,000 | Ambassador Title Services | |
| Corporate Deed | $182,000 | Fat |
Mortgage History
| Date | Status | Loan Amount | Loan Type |
|---|---|---|---|
| Open | $342,000 | New Conventional | |
| Previous Owner | $296,670 | VA | |
| Previous Owner | $195,200 | No Value Available | |
| Previous Owner | $161,000 | New Conventional | |
| Previous Owner | $162,000 | No Value Available |
Property History
| Date | Event | Price | Change | Sq Ft Price |
|---|---|---|---|---|
| 07/28/2021 07/28/21 | Sold | $290,000 | 0.0% | $115 / Sq Ft |
| 06/26/2021 06/26/21 | Pending | -- | -- | -- |
| 06/24/2021 06/24/21 | For Sale | $290,000 | +18.9% | $115 / Sq Ft |
| 12/15/2017 12/15/17 | Sold | $244,000 | -0.4% | $96 / Sq Ft |
| 11/14/2017 11/14/17 | Pending | -- | -- | -- |
| 11/10/2017 11/10/17 | Price Changed | $245,000 | -2.8% | $97 / Sq Ft |
| 11/01/2017 11/01/17 | For Sale | $252,000 | +9.6% | $100 / Sq Ft |
| 02/27/2017 02/27/17 | Sold | $230,000 | -2.1% | $91 / Sq Ft |
| 01/30/2017 01/30/17 | Pending | -- | -- | -- |
| 01/27/2017 01/27/17 | For Sale | $235,000 | -- | $93 / Sq Ft |
Tax History Compared to Growth
Tax History
| Year | Tax Paid | Tax Assessment Tax Assessment Total Assessment is a certain percentage of the fair market value that is determined by local assessors to be the total taxable value of land and additions on the property. | Land | Improvement |
|---|---|---|---|---|
| 2024 | $6,143 | $318,650 | $49,000 | $269,650 |
| 2023 | $6,143 | $298,270 | $44,000 | $254,270 |
| 2022 | $6,226 | $278,324 | $40,000 | $238,324 |
| 2021 | $5,973 | $262,568 | $36,000 | $226,568 |
| 2020 | $5,620 | $246,166 | $36,000 | $210,166 |
| 2019 | $5,363 | $234,207 | $36,000 | $198,207 |
| 2018 | $5,428 | $224,519 | $29,000 | $195,519 |
| 2017 | $236 | $203,869 | $29,000 | $174,869 |
| 2016 | $5,158 | $196,862 | $25,000 | $171,862 |
| 2015 | $5,068 | $189,673 | $25,000 | $164,673 |
| 2014 | $5,018 | $183,908 | $25,000 | $158,908 |
| 2012 | -- | $179,688 | $25,000 | $154,688 |
Agents Affiliated with this Home
-
Marti McEvoy
M
Seller's Agent in 2021
Marti McEvoy
Real Broker NE, LLC
(402) 670-0193
4 in this area
24 Total Sales
-
Donna Danielson

Buyer's Agent in 2021
Donna Danielson
HOME Real Estate
(402) 217-2182
2 in this area
41 Total Sales
-
Frankie Gomez

Seller's Agent in 2017
Frankie Gomez
RE/MAX
(402) 960-4083
5 in this area
39 Total Sales
-
N
Seller's Agent in 2017
Nancy Schizas
NP Dodge Real Estate Sales, Inc.
-
Mindy Mahoney
M
Buyer's Agent in 2017
Mindy Mahoney
BHHS Ambassador Real Estate
(402) 415-3821
14 Total Sales
Map
Source: Great Plains Regional MLS
MLS Number: 22114164
APN: 011590448
- 8403 S 65th St
- 8389 S 64th St
- 6456 Elm Hurst Dr
- 6626 Michael Cir
- 6718 Aspen St
- 6424 Kyla Dr
- 6407 Kyla Dr
- 8806 S 66th Ave
- 6312 Centennial Rd
- 8015 S 69th St
- 8004 S 68th Avenue Cir
- 7813 Crabapple Ct
- 6437 Clear Creek St
- Reagan Plan at Pioneer View
- Neuville Plan at Pioneer View
- Fairfield Plan at Pioneer View
- Hamilton Plan at Pioneer View
- 6437 Clear Creek St
- 6320 Harvest Dr
- 7812 S 71st St

