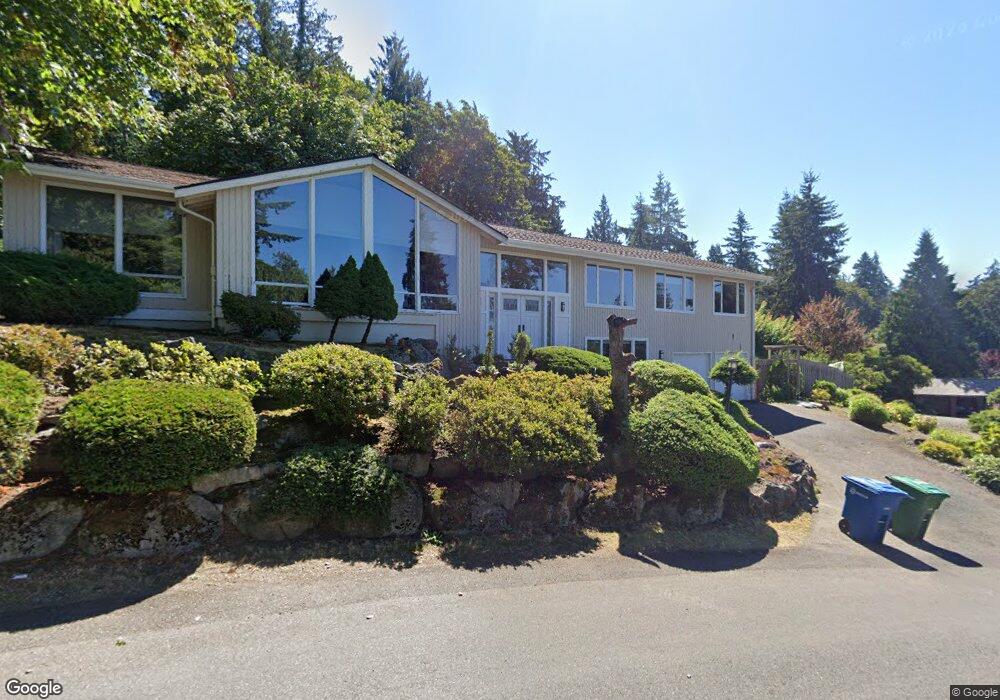8413 SE 53rd Place Mercer Island, WA 98040
Parkwest NeighborhoodEstimated Value: $2,399,000 - $2,740,000
4
Beds
3
Baths
3,020
Sq Ft
$840/Sq Ft
Est. Value
About This Home
This home is located at 8413 SE 53rd Place, Mercer Island, WA 98040 and is currently estimated at $2,536,492, approximately $839 per square foot. 8413 SE 53rd Place is a home located in King County with nearby schools including Island Park Elementary School, Islander Middle School, and Mercer Island High School.
Ownership History
Date
Name
Owned For
Owner Type
Purchase Details
Closed on
Oct 4, 1999
Sold by
Ganse Shirley H and Ganse Shirley Jean Harnish
Bought by
Puttick Randall W and Puttick Precious Salagubang
Current Estimated Value
Home Financials for this Owner
Home Financials are based on the most recent Mortgage that was taken out on this home.
Original Mortgage
$310,000
Interest Rate
7.76%
Create a Home Valuation Report for This Property
The Home Valuation Report is an in-depth analysis detailing your home's value as well as a comparison with similar homes in the area
Home Values in the Area
Average Home Value in this Area
Purchase History
| Date | Buyer | Sale Price | Title Company |
|---|---|---|---|
| Puttick Randall W | $520,000 | Chicago Title |
Source: Public Records
Mortgage History
| Date | Status | Borrower | Loan Amount |
|---|---|---|---|
| Closed | Puttick Randall W | $310,000 |
Source: Public Records
Tax History Compared to Growth
Tax History
| Year | Tax Paid | Tax Assessment Tax Assessment Total Assessment is a certain percentage of the fair market value that is determined by local assessors to be the total taxable value of land and additions on the property. | Land | Improvement |
|---|---|---|---|---|
| 2024 | $14,200 | $2,167,000 | $1,260,000 | $907,000 |
| 2023 | $14,019 | $2,035,000 | $1,189,000 | $846,000 |
| 2022 | $12,218 | $2,276,000 | $1,338,000 | $938,000 |
| 2021 | $11,727 | $1,658,000 | $1,102,000 | $556,000 |
| 2020 | $11,407 | $1,464,000 | $1,050,000 | $414,000 |
| 2018 | $11,068 | $1,413,000 | $937,000 | $476,000 |
| 2017 | $9,350 | $1,275,000 | $848,000 | $427,000 |
| 2016 | $8,700 | $1,148,000 | $776,000 | $372,000 |
| 2015 | $8,387 | $1,040,000 | $703,000 | $337,000 |
| 2014 | -- | $958,000 | $650,000 | $308,000 |
| 2013 | -- | $824,000 | $515,000 | $309,000 |
Source: Public Records
Map
Nearby Homes
- 0 XX23 91st Ave SE
- 0 XXX 91st Ave SE
- 4825 88th Ave SE
- 9433 SE 54th St
- 4817 91st Ave SE
- 5019 E Mercer Way
- 9458 SE 47th St
- 5044 Butterworth Rd
- 9167 SE 64th St
- 4802 E Mercer Way
- 6423 E Mercer Way
- 6418 E Mercer Way
- 8407 SE 69th Place
- 4332 W Mercer Way
- 44 xx Ferncroft Rd
- 6920 94th Ave SE
- 8150 Evergreen Ln
- 7002 93rd Ave SE
- 7010 N Mercer Way
- 18 Holly Ln
- 5353 Lansdowne Ln
- 8416 SE 53rd Place
- 5360 Lansdowne Ln
- 5349 Lansdowne Ln
- 5350 Lansdowne Ln
- 8420 SE 53rd Place
- 8414 SE 53rd Place
- 5340 Lansdowne Ln
- 8430 SE 53rd Place
- 5345 Lansdowne Ln
- 5300 Lansdowne Ln
- 8412 SE 53rd Place
- 5308 Lansdowne Ln
- 5330 Lansdowne Ln
- 8410 SE 53rd Place
- 5341 Lansdowne Ln
- 5337 Lansdowne Ln
- 8701 SE 52nd Place
- 5305 Lansdowne Ln
- 8711 SE 52nd Place
