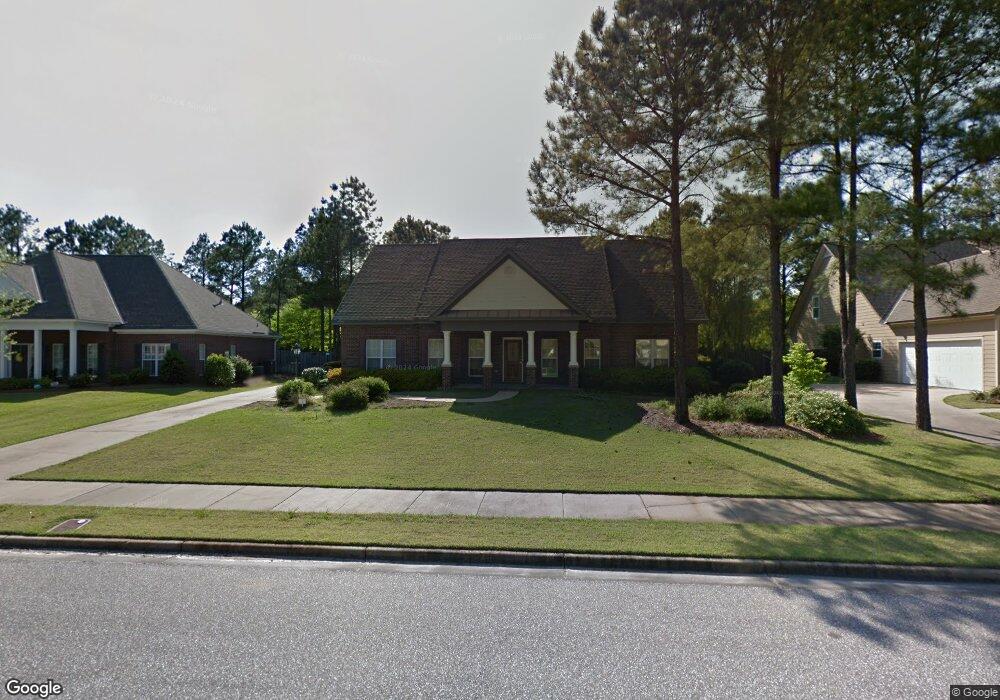8413 Vintage Way Montgomery, AL 36116
Estimated Value: $371,000 - $449,000
4
Beds
4
Baths
2,695
Sq Ft
$151/Sq Ft
Est. Value
About This Home
This home is located at 8413 Vintage Way, Montgomery, AL 36116 and is currently estimated at $405,645, approximately $150 per square foot. 8413 Vintage Way is a home located in Montgomery County with nearby schools including Wilson Elementary School, Johnnie R. Carr Middle School, and Park Crossing High School.
Ownership History
Date
Name
Owned For
Owner Type
Purchase Details
Closed on
May 22, 2008
Sold by
Inge Ann Watson
Bought by
Collins Julie B
Current Estimated Value
Home Financials for this Owner
Home Financials are based on the most recent Mortgage that was taken out on this home.
Original Mortgage
$260,000
Outstanding Balance
$164,484
Interest Rate
5.86%
Mortgage Type
Unknown
Estimated Equity
$241,161
Purchase Details
Closed on
Sep 17, 2003
Sold by
Alfa Builders Inc
Bought by
Kitchens Bobbie D and Watson Susan K
Purchase Details
Closed on
Sep 16, 2003
Sold by
Southern Boulevard Corp
Bought by
Alfa Builders Inc
Create a Home Valuation Report for This Property
The Home Valuation Report is an in-depth analysis detailing your home's value as well as a comparison with similar homes in the area
Home Values in the Area
Average Home Value in this Area
Purchase History
| Date | Buyer | Sale Price | Title Company |
|---|---|---|---|
| Collins Julie B | $325,000 | None Available | |
| Kitchens Bobbie D | -- | -- | |
| Alfa Builders Inc | $500 | -- |
Source: Public Records
Mortgage History
| Date | Status | Borrower | Loan Amount |
|---|---|---|---|
| Open | Collins Julie B | $260,000 |
Source: Public Records
Tax History Compared to Growth
Tax History
| Year | Tax Paid | Tax Assessment Tax Assessment Total Assessment is a certain percentage of the fair market value that is determined by local assessors to be the total taxable value of land and additions on the property. | Land | Improvement |
|---|---|---|---|---|
| 2024 | $1,844 | $38,660 | $7,000 | $31,660 |
| 2023 | $1,844 | $36,130 | $7,000 | $29,130 |
| 2022 | $1,202 | $34,060 | $7,000 | $27,060 |
| 2021 | $1,088 | $30,920 | $0 | $0 |
| 2020 | $1,093 | $31,050 | $7,000 | $24,050 |
| 2019 | $1,103 | $31,340 | $7,000 | $24,340 |
| 2018 | $1,104 | $30,240 | $7,000 | $23,240 |
| 2017 | $950 | $54,280 | $14,980 | $39,300 |
| 2014 | -- | $29,590 | $7,000 | $22,590 |
| 2013 | -- | $29,940 | $7,000 | $22,940 |
Source: Public Records
Map
Nearby Homes
- 8507 Twin Gable Dr
- Redwood Plan at Sturbridge
- Savannah Plan at Sturbridge
- Acadia Plan at Sturbridge
- Cherry Bark Plan at Sturbridge
- Bankhead Plan at Sturbridge
- Oxford Plan at Sturbridge
- Sullivan Plan at Sturbridge
- Sweetwater Plan at Sturbridge
- 8401 Young Crossing
- 8613 Vintage Way
- 8555 Twin Gables Dr
- 8319 Young Crossing
- 8207 Stonewall Ct
- 8307 Young Crossing
- 8319 Sunrise Loop
- 8513 Rockbridge Cir
- 9216 Sturbridge Place
- 8490 Rockbridge Cir
- 8460 Rockbridge Cir
- 8419 Vintage Way
- 8407 Vintage Way
- 8401 Vintage Way
- 8418 Vintage Way
- 8412 Vintage Way
- 8424 Vintage Way
- 8400 Vintage Way
- 8406 Vintage Way
- 8501 Vintage Way
- 8507 Vintage Way
- 9430 Craftsman Place
- 9424 Craftsman Place
- 8512 Vintage Way
- 9418 Craftsman Place
- 8501 Twin Gable Dr
- 8513 Vintage Way
- 9436 Craftsman Place
- 8519 Twin Gable Dr
- 8524 Vintage Way
- 8519 Vintage Way
