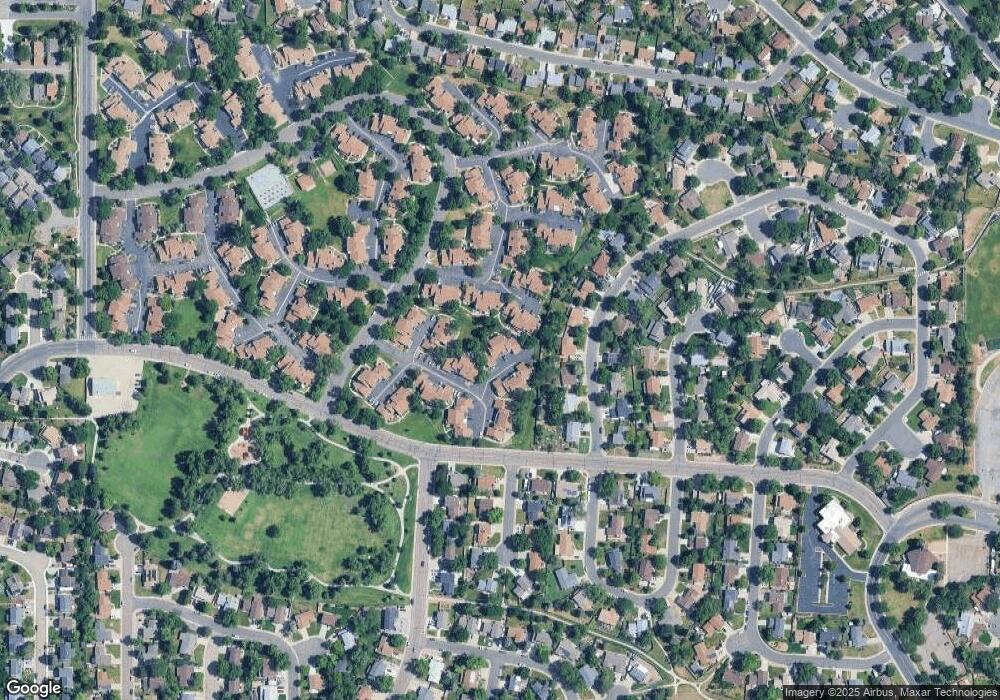8414 Everett Way Unit E Arvada, CO 80005
Meadowglen NeighborhoodEstimated Value: $386,000 - $414,855
2
Beds
2
Baths
1,101
Sq Ft
$366/Sq Ft
Est. Value
About This Home
This home is located at 8414 Everett Way Unit E, Arvada, CO 80005 and is currently estimated at $403,214, approximately $366 per square foot. 8414 Everett Way Unit E is a home located in Jefferson County with nearby schools including Weber Elementary School, Moore Middle School, and Pomona High School.
Ownership History
Date
Name
Owned For
Owner Type
Purchase Details
Closed on
Sep 24, 2015
Sold by
Daniel L Luddington Trust
Bought by
Neal Janice C
Current Estimated Value
Purchase Details
Closed on
May 10, 2002
Sold by
Luddington Evelyn M
Bought by
Daniel L Luddington Trust
Create a Home Valuation Report for This Property
The Home Valuation Report is an in-depth analysis detailing your home's value as well as a comparison with similar homes in the area
Home Values in the Area
Average Home Value in this Area
Purchase History
| Date | Buyer | Sale Price | Title Company |
|---|---|---|---|
| Neal Janice C | $218,000 | Land Title Guarantee Company | |
| Daniel L Luddington Trust | -- | -- |
Source: Public Records
Tax History Compared to Growth
Tax History
| Year | Tax Paid | Tax Assessment Tax Assessment Total Assessment is a certain percentage of the fair market value that is determined by local assessors to be the total taxable value of land and additions on the property. | Land | Improvement |
|---|---|---|---|---|
| 2024 | $2,448 | $25,243 | -- | $25,243 |
| 2023 | $2,448 | $25,243 | $0 | $25,243 |
| 2022 | $2,333 | $23,818 | $0 | $23,818 |
| 2021 | $2,371 | $24,504 | $0 | $24,504 |
| 2020 | $2,117 | $21,933 | $0 | $21,933 |
| 2019 | $2,088 | $21,933 | $0 | $21,933 |
| 2018 | $1,755 | $17,923 | $0 | $17,923 |
| 2017 | $1,606 | $17,923 | $0 | $17,923 |
| 2016 | $1,396 | $14,671 | $1 | $14,670 |
| 2015 | $617 | $14,671 | $1 | $14,670 |
| 2014 | $617 | $12,180 | $1 | $12,179 |
Source: Public Records
Map
Nearby Homes
- 8427 Everett Way Unit D
- 8324 Everett Way
- 8462 Everett Way Unit C
- 8706 W 86th Dr
- 8393 Flower Ct
- 8851 W 86th Ave
- 8205 Dudley Way
- 8777 Everett Ct
- 8209 Balsam Way
- 8696 W 86th Cir
- 8566 Cody Ct
- 8684 Garrison Ct
- 8734 Independence Way
- 8782 Carr Loop
- 9002 W 88th Cir
- 9034 W 88th Cir
- 9438 W 89th Cir
- 9477 W 89th Cir
- 8002 Field Ct
- 9427 W 89th Cir Unit 9427
- 8414 Everett Way Unit D
- 8414 Everett Way Unit C
- 8414 Everett Way Unit B
- 8414 Everett Way Unit A
- 8414 Everett Way Unit C
- 8414 Everett Way
- 8412 Everett Way Unit E
- 8412 Everett Way Unit D
- 8412 Everett Way Unit C
- 8412 Everett Way Unit B
- 8412 Everett Way Unit A
- 8426 Everett Way Unit E
- 8426 Everett Way Unit D
- 8426 Everett Way Unit C
- 8426 Everett Way Unit B
- 8426 Everett Way Unit A
- 8416 Everett Way Unit E
- 8416 Everett Way Unit C
- 8416 Everett Way Unit B
- 8416 Everett Way Unit A
