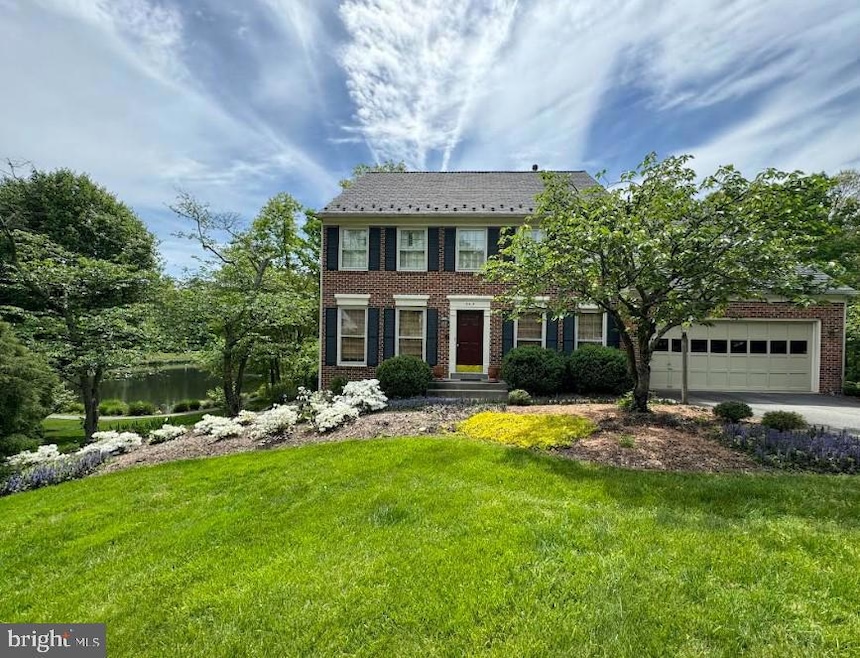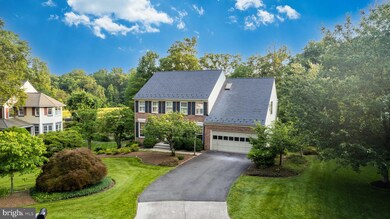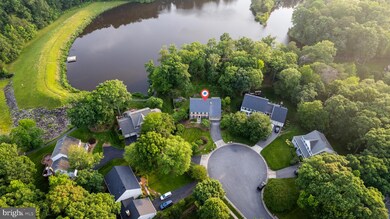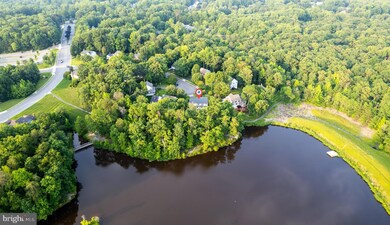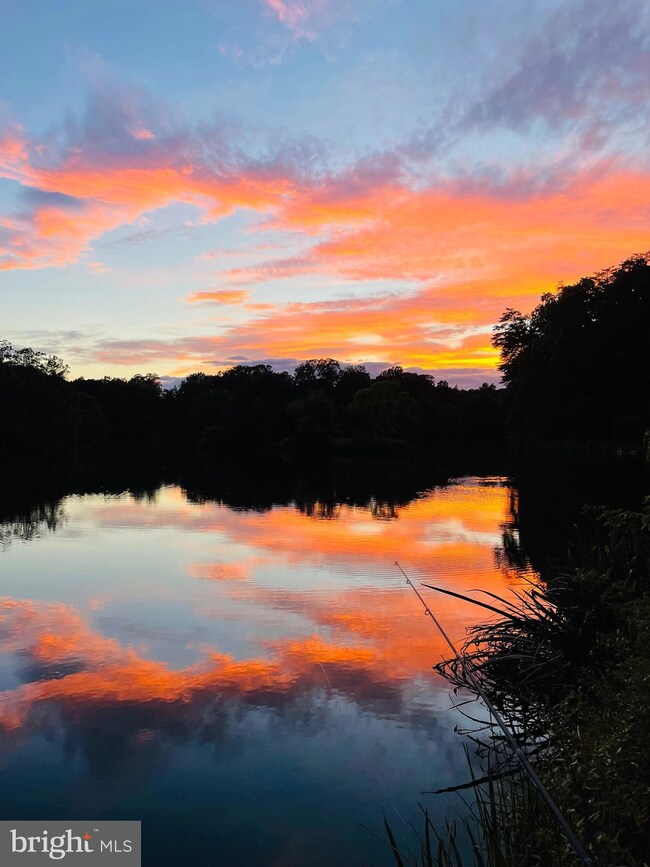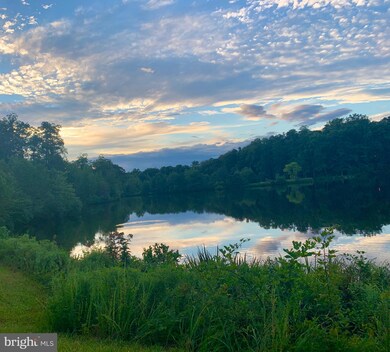
8414 Lake Crest Terrace Fairfax Station, VA 22039
Crosspointe NeighborhoodHighlights
- Eat-In Gourmet Kitchen
- View of Trees or Woods
- Colonial Architecture
- Silverbrook Elementary School Rated A
- Lake Privileges
- Community Lake
About This Home
As of June 2025Welcome to 8414 Lake Crest Terrace, a distinguished colonial residence nestled in the serene community of Fairfax Station. This meticulously maintained home offers a harmonious blend of classic elegance and modern amenities, providing a comfortable and luxurious lifestyle.
Key Features:
· Elegant Design: Showcasing timeless Colonial architecture, the home features a stately brick facade and meticulously maintained interiors that exude warmth and sophistication.
• Outdoor Space: This premium lot is 1 of 16 homes on Heron Pond of 1400 homes in the neighborhood. The tranquil pond attracts wildlife, surrounds the homeowner with nature and provides a peaceful start and end to each day. The sunset provides radiant skies glistening over the water. The two-tier deck overlooking a beautifully landscaped backyard is complete with a pergola and is perfect for outdoor gatherings and enjoying the surroundings. The slate patio invites additional viewpoints of the pond as well as the separate slate patio with a retaining wall for more intimate gatherings. It is a true oasis.
· Kitchen: The gourmet kitchen renovated in 2025 features a picture window to bring the outside in daily and is equipped with brand new granite countertops, custom white cabinetry, new porcelain tile flooring, and an expansive breakfast bar and stainless steel appliances with sight lines open to the kitchen dining area and family room.
· Home Office, Family Room, Living Room, Dining Room: Your main level home office features built-in bookcases, recessed lighting and front yard views. The inviting family room features French doors leading to the back deck and large windows that flood the space with natural light. The foundation here supports the installation of a fireplace, if desired. The formal living room and dining room connect and offer an elegant place to entertain with wainscoting, crown molding and beautiful views.
· Basement: Finished walk-out basement featuring hardwood floors, large windows, two sliding glass doors inviting you out to the slate patio, a recreation room, full bath and bedroom, and additional storage space.
• Bedrooms: 5 spacious bedrooms, including a luxurious primary suite with two walk-in closets and two en-suite bathrooms—as his and hers dream. 4 bedrooms on the upper level and 1 bedroom on the lower level. Enjoy the lush new carpets on the upper level and the plantation shutters on the windows.
· Bathrooms: 4.5 well-appointed spacious bathrooms. 3 full baths on the upper level, 1 half bath on the main level and 1 full bath on the lower level.
· Living Space: Approximately 4,174 square feet of living space across three levels, offering ample room for relaxation and entertainment. The entire home is filled with natural light and views of the pond, lush greenery & mature, beautifully maintained landscaping.
· Garage: Attached two-car garage with additional driveway parking.
· Future Addition is Possible! This house has been sited for a 12-foot addition, extending the living room, dining room and one upstairs bedroom. Also possible: a future balcony and extended family room in the basement.
· Community Amenities: Residents of Crosspointe enjoy access to a wealth of amenities, including scenic walking trails, community pools, tennis courts, and playgrounds, fostering a vibrant and active lifestyle with a social community that is supportive, offers fun events and activities.
· Prime Location: Situated in Fairfax Station, the home benefits from proximity to schools, shopping and dining options, and convenient commuter routes to military bases, metros, Washington, D.C., and surrounding areas.
Additional Highlights:
· Hardwood floors throughout the main level.
· Crown molding and architectural details adding character and charm.
· Energy-efficient windows and HVAC system.
· Situated on a quiet cul-de-sac
Home Details
Home Type
- Single Family
Est. Annual Taxes
- $10,629
Year Built
- Built in 1987 | Remodeled in 2025
Lot Details
- 0.33 Acre Lot
- Cul-De-Sac
- Stone Retaining Walls
- Landscaped
- Extensive Hardscape
- Backs to Trees or Woods
- Back and Front Yard
- Property is in excellent condition
- Property is zoned 301
HOA Fees
- $87 Monthly HOA Fees
Parking
- 2 Car Direct Access Garage
- Front Facing Garage
- Side Facing Garage
Property Views
- Pond
- Woods
Home Design
- Colonial Architecture
- Brick Exterior Construction
- Slab Foundation
- Architectural Shingle Roof
- Aluminum Siding
Interior Spaces
- Property has 3 Levels
- Built-In Features
- Chair Railings
- Crown Molding
- Wainscoting
- Ceiling height of 9 feet or more
- Ceiling Fan
- Recessed Lighting
- Window Treatments
- Family Room Off Kitchen
- Dining Area
- Intercom
Kitchen
- Eat-In Gourmet Kitchen
- Breakfast Area or Nook
- Built-In Oven
- Stove
- Cooktop
- Dishwasher
- Upgraded Countertops
- Disposal
Flooring
- Solid Hardwood
- Carpet
- Tile or Brick
Bedrooms and Bathrooms
- Walk-In Closet
- Soaking Tub
Laundry
- Laundry on main level
- Dryer
- Washer
Finished Basement
- Heated Basement
- Walk-Out Basement
- Interior and Exterior Basement Entry
- Basement Windows
Outdoor Features
- Pond
- Lake Privileges
- Deck
- Patio
Schools
- Silverbrook Elementary School
- South County Middle School
- South County High School
Utilities
- Forced Air Heating and Cooling System
- Humidifier
- Natural Gas Water Heater
Listing and Financial Details
- Tax Lot 36
- Assessor Parcel Number 0974 08 0036
Community Details
Overview
- Association fees include common area maintenance, pool(s), snow removal, reserve funds, road maintenance
- Crosspointe Swim & Racquet HOA
- Crosspointe Subdivision
- Community Lake
Amenities
- Community Center
Recreation
- Tennis Courts
- Community Basketball Court
- Community Playground
- Community Pool
- Jogging Path
- Bike Trail
Ownership History
Purchase Details
Home Financials for this Owner
Home Financials are based on the most recent Mortgage that was taken out on this home.Purchase Details
Similar Homes in the area
Home Values in the Area
Average Home Value in this Area
Purchase History
| Date | Type | Sale Price | Title Company |
|---|---|---|---|
| Warranty Deed | $1,333,005 | Universal Title | |
| Warranty Deed | $1,333,005 | Universal Title | |
| Deed | $277,600 | -- |
Mortgage History
| Date | Status | Loan Amount | Loan Type |
|---|---|---|---|
| Open | $300,000 | New Conventional | |
| Closed | $300,000 | New Conventional | |
| Previous Owner | $133,000 | Credit Line Revolving | |
| Previous Owner | $417,000 | New Conventional |
Property History
| Date | Event | Price | Change | Sq Ft Price |
|---|---|---|---|---|
| 06/24/2025 06/24/25 | Sold | $1,333,005 | +13.4% | $319 / Sq Ft |
| 06/10/2025 06/10/25 | Pending | -- | -- | -- |
| 06/05/2025 06/05/25 | For Sale | $1,175,000 | -- | $282 / Sq Ft |
Tax History Compared to Growth
Tax History
| Year | Tax Paid | Tax Assessment Tax Assessment Total Assessment is a certain percentage of the fair market value that is determined by local assessors to be the total taxable value of land and additions on the property. | Land | Improvement |
|---|---|---|---|---|
| 2024 | $10,629 | $917,450 | $431,000 | $486,450 |
| 2023 | $10,618 | $940,890 | $431,000 | $509,890 |
| 2022 | $9,250 | $808,920 | $360,000 | $448,920 |
| 2021 | $8,676 | $739,350 | $327,000 | $412,350 |
| 2020 | $8,442 | $713,340 | $313,000 | $400,340 |
| 2019 | $8,314 | $702,490 | $310,000 | $392,490 |
| 2018 | $8,079 | $702,490 | $310,000 | $392,490 |
| 2017 | $7,970 | $686,490 | $294,000 | $392,490 |
| 2016 | $8,099 | $699,120 | $294,000 | $405,120 |
| 2015 | $7,802 | $699,120 | $294,000 | $405,120 |
| 2014 | $7,595 | $682,120 | $277,000 | $405,120 |
Agents Affiliated with this Home
-
Jennifer Powell

Seller's Agent in 2025
Jennifer Powell
KW Metro Center
(571) 239-0333
13 in this area
134 Total Sales
-
Kayli Hueston
K
Seller Co-Listing Agent in 2025
Kayli Hueston
KW Metro Center
(703) 261-5108
16 in this area
146 Total Sales
-
Joy Deevy

Buyer's Agent in 2025
Joy Deevy
Compass
(703) 930-5198
1 in this area
131 Total Sales
Map
Source: Bright MLS
MLS Number: VAFX2218342
APN: 0974-08-0036
- 8622 Cross Chase Ct
- 9112 Silver Pointe Way
- 8834 Ox Rd
- 8105 Haddington Ct
- 9616 Larkview Ct
- 9211 Bexleywood Ct
- 8410 Copperleaf Ct
- 8003 Comerford Dr
- 9419 Braymore Cir
- 8217 Bayberry Ridge Rd
- 8770 Kanawha Ct
- 9010 Weatherly Way
- 8783 Brook Estates Ct
- 8722 Pinnacle Rock Ct
- The Taylor Plan at Southern Oaks Reserve
- The Grant Plan at Southern Oaks Reserve
- 8757 Southern Oaks Place
- 9053 John Sutherland Ln
- 8011 Treasure Tree Ct
- 7832 Valleyfield Dr
