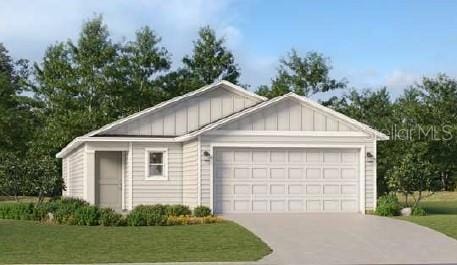Estimated payment $1,632/month
Highlights
- New Construction
- 2 Car Attached Garage
- Living Room
- West Port High School Rated A-
- Walk-In Closet
- Laundry Room
About This Home
This new home is laid out on a single level for low maintenance living. Two secondary bedrooms share a bathroom in the hall at the front of the home, while the owner’s suite is tucked into the back corner with an attached bathroom and walk-in closet. Down the foyer is the open-concept living area, which includes a fully equipped kitchen, an intimate dining room and family room with patio access. Completing the home is a convenient two-car garage.
Listing Agent
LENNAR REALTY Brokerage Phone: 352-254-5979 License #3191880 Listed on: 09/08/2025
Home Details
Home Type
- Single Family
Year Built
- Built in 2025 | New Construction
Lot Details
- 4,791 Sq Ft Lot
- North Facing Home
- Property is zoned PUD
HOA Fees
- $75 Monthly HOA Fees
Parking
- 2 Car Attached Garage
Home Design
- Slab Foundation
- Frame Construction
- Shingle Roof
- Cement Siding
Interior Spaces
- 1,428 Sq Ft Home
- Sliding Doors
- Living Room
- Laundry Room
Kitchen
- Range
- Microwave
- Dishwasher
- Disposal
Flooring
- Carpet
- Luxury Vinyl Tile
Bedrooms and Bathrooms
- 3 Bedrooms
- Walk-In Closet
- 2 Full Bathrooms
Schools
- Hammett Bowen Jr. Elementary School
- Liberty Middle School
- West Port High School
Utilities
- Central Air
- Heat Pump System
Community Details
- Vesta Property Services Association
- Built by Lennar homes
- Marion Ranch Subdivision, Belmont Floorplan
Listing and Financial Details
- Visit Down Payment Resource Website
- Tax Lot 279
- Assessor Parcel Number 35623-93-279
Map
Home Values in the Area
Average Home Value in this Area
Property History
| Date | Event | Price | List to Sale | Price per Sq Ft | Prior Sale |
|---|---|---|---|---|---|
| 11/13/2025 11/13/25 | Sold | $248,430 | 0.0% | $174 / Sq Ft | View Prior Sale |
| 11/10/2025 11/10/25 | Off Market | $248,430 | -- | -- | |
| 11/04/2025 11/04/25 | Price Changed | $248,430 | +0.9% | $174 / Sq Ft | |
| 10/28/2025 10/28/25 | Price Changed | $246,280 | +1.1% | $172 / Sq Ft | |
| 10/25/2025 10/25/25 | Price Changed | $243,580 | -3.9% | $171 / Sq Ft | |
| 08/01/2025 08/01/25 | For Sale | $253,580 | -- | $178 / Sq Ft |
Source: Stellar MLS
MLS Number: O6342503
- 6126 SW 84th Place Rd
- 6190 SW 84th Place
- 8478 SW 61st Terrace Rd
- 8478 SW 60th Ct
- 8376 SW 59th Terrace
- 8485 SW 60th Cir
- 6241 SW 84th Place
- 8481 SW 61st Terrace Rd
- 8468 SW 59th Terrace
- 8216 SW 60th Terrace
- 0 SW 60th Cir Unit MFRO6348866
- 0 SW 60th Cir Unit MFROM648979
- 8482 SW 59th Terrace
- 8483 SW 59th Terrace
- 8189 SW 61st Ct
- 5864 SW 83rd Ln
- 5826 SW 83rd Ln
- 6462 SW 84th Place Rd
- Plan 3000 at Brookhaven
- Plan 2265 at Brookhaven

