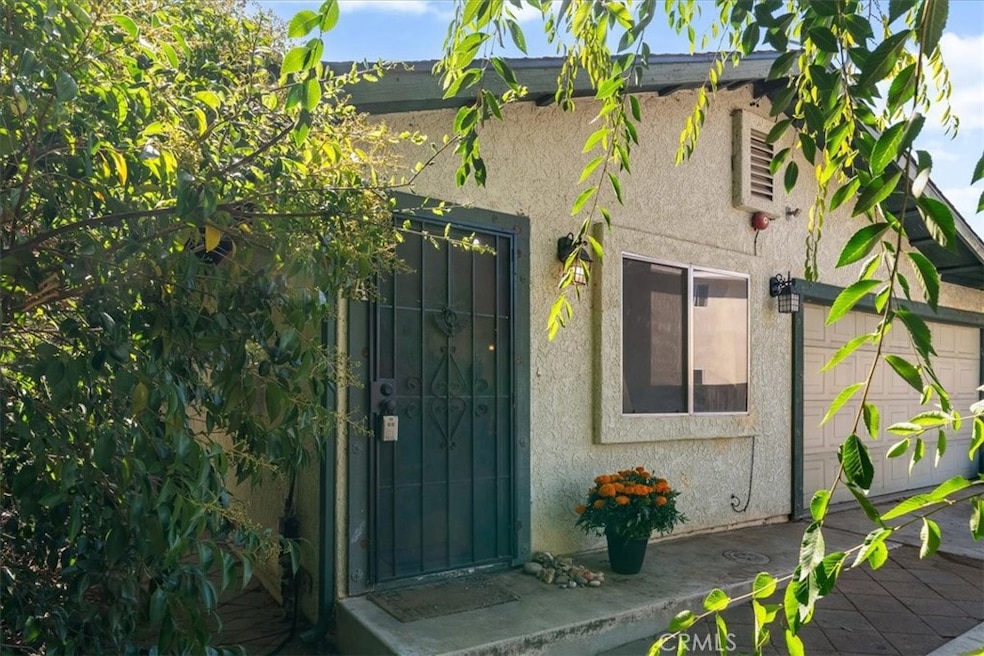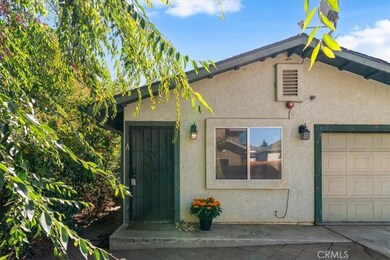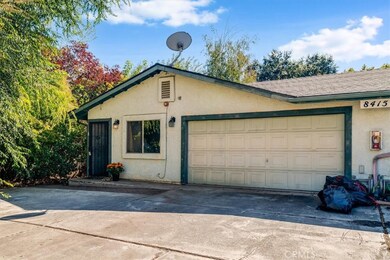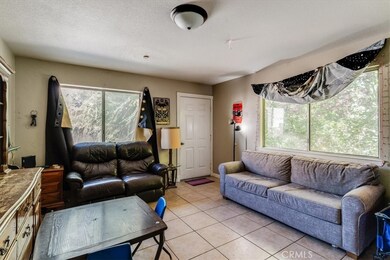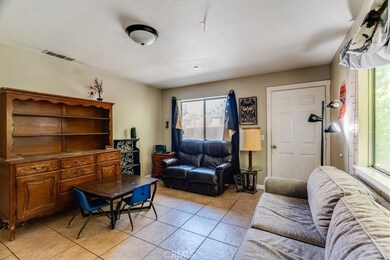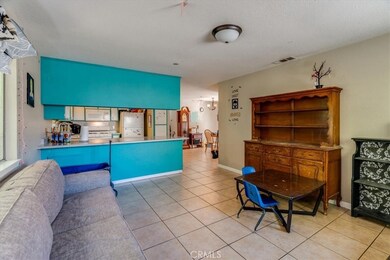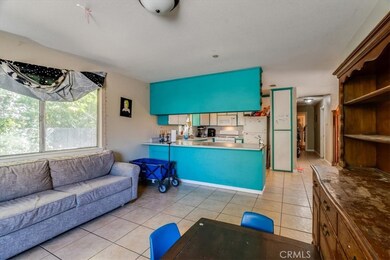8415 Amapoa Ave Unit A Atascadero, CA 93422
Estimated payment $2,784/month
Highlights
- Golf Course Community
- Primary Bedroom Suite
- Wooded Lot
- Fishing
- Community Lake
- 5-minute walk to Charles Paddock Zoo
About This Home
Looking for a roomy home at a great price? Affordable 3 Bedroom Condo with Double Garage conveniently located on Atascadero's west side, close to the zoo and highway 101 ramp. - Great Sweat Equity Opportunity! This spacious, single-level, 3 bedroom, 2 bath condo offers plenty of potential and value! Features include the tile flooring throughout the main living areas and a double car garage - a rare find at this price point. The unit is ready for your personal touch - needs a deep cleaning, paint, and upgrades, but the low price reflects the opportunity to build instant sweat equity. With some TLC, this condo could shine! Perfect for first-time buyers, investors, or handy homeowners looking to customize their space and gain value. Call your REALTOR today to schedule a viewing and see the possibilities for yourself!
Listing Agent
BHGRE HAVEN PROPERTIES Brokerage Phone: 805-801-3363 License #00868774 Listed on: 10/08/2025

Property Details
Home Type
- Condominium
Est. Annual Taxes
- $5,405
Year Built
- Built in 1989
Lot Details
- 1 Common Wall
- East Facing Home
- Wood Fence
- Wooded Lot
- Density is up to 1 Unit/Acre
HOA Fees
- $125 Monthly HOA Fees
Parking
- 2 Car Attached Garage
- Attached Carport
- Parking Available
- Front Facing Garage
- Single Garage Door
Home Design
- Entry on the 1st floor
- Cosmetic Repairs Needed
- Fixer Upper
- Slab Foundation
- Fire Rated Drywall
- Shingle Roof
- Composition Roof
- Common Roof
- Stucco
Interior Spaces
- 1,070 Sq Ft Home
- 1-Story Property
- Bar
- Window Screens
- Family Room Off Kitchen
- Living Room
- Dining Room
- Laundry Room
Kitchen
- Open to Family Room
- Breakfast Bar
- Gas Range
- Formica Countertops
Flooring
- Carpet
- Tile
Bedrooms and Bathrooms
- 3 Main Level Bedrooms
- Primary Bedroom Suite
- 2 Full Bathrooms
- Bathtub with Shower
- Walk-in Shower
Home Security
Utilities
- Forced Air Heating and Cooling System
- Natural Gas Connected
- Gas Water Heater
- Cable TV Available
Additional Features
- Patio
- Suburban Location
Listing and Financial Details
- Tax Lot 1
- Assessor Parcel Number 031303016
- Seller Considering Concessions
Community Details
Overview
- Master Insurance
- 4 Units
- Verde Casa HOA, Phone Number (805) 471-8140
- Ann Tamberella HOA
- Atsouthwest Subdivision
- Community Lake
Recreation
- Golf Course Community
- Fishing
- Park
- Dog Park
- Hiking Trails
- Bike Trail
Security
- Carbon Monoxide Detectors
- Fire and Smoke Detector
- Fire Sprinkler System
Map
Home Values in the Area
Average Home Value in this Area
Tax History
| Year | Tax Paid | Tax Assessment Tax Assessment Total Assessment is a certain percentage of the fair market value that is determined by local assessors to be the total taxable value of land and additions on the property. | Land | Improvement |
|---|---|---|---|---|
| 2025 | $5,405 | $442,935 | $206,040 | $236,895 |
| 2024 | $4,434 | $434,250 | $202,000 | $232,250 |
| 2023 | $4,434 | $340,230 | $167,326 | $172,904 |
| 2022 | $4,295 | $333,560 | $164,046 | $169,514 |
| 2021 | $4,142 | $327,021 | $160,830 | $166,191 |
| 2020 | $4,039 | $323,668 | $159,181 | $164,487 |
| 2019 | $3,907 | $317,322 | $156,060 | $161,262 |
| 2018 | $3,795 | $311,100 | $153,000 | $158,100 |
| 2017 | $2,499 | $204,545 | $108,225 | $96,320 |
| 2016 | $2,453 | $200,535 | $106,103 | $94,432 |
| 2015 | $2,418 | $197,524 | $104,510 | $93,014 |
| 2014 | $2,228 | $193,655 | $102,463 | $91,192 |
Property History
| Date | Event | Price | List to Sale | Price per Sq Ft | Prior Sale |
|---|---|---|---|---|---|
| 10/13/2025 10/13/25 | Pending | -- | -- | -- | |
| 10/08/2025 10/08/25 | For Sale | $419,000 | +37.4% | $392 / Sq Ft | |
| 06/21/2017 06/21/17 | Sold | $305,000 | +2.0% | $285 / Sq Ft | View Prior Sale |
| 04/02/2017 04/02/17 | Pending | -- | -- | -- | |
| 03/28/2017 03/28/17 | For Sale | $299,000 | -- | $279 / Sq Ft |
Purchase History
| Date | Type | Sale Price | Title Company |
|---|---|---|---|
| Quit Claim Deed | -- | None Listed On Document | |
| Grant Deed | $180,000 | None Listed On Document | |
| Interfamily Deed Transfer | -- | None Available | |
| Grant Deed | $305,000 | Fidelity National Title Co | |
| Interfamily Deed Transfer | -- | First American Title Company | |
| Interfamily Deed Transfer | -- | First American Title Company | |
| Trustee Deed | $135,900 | None Available | |
| Interfamily Deed Transfer | -- | Fidelity Title Company | |
| Grant Deed | $375,000 | Fidelity Title Company | |
| Grant Deed | $231,500 | Fidelity Title Company | |
| Grant Deed | $84,000 | Fidelity National Title Co |
Mortgage History
| Date | Status | Loan Amount | Loan Type |
|---|---|---|---|
| Previous Owner | $228,000 | New Conventional | |
| Previous Owner | $195,854 | New Conventional | |
| Previous Owner | $75,000 | Stand Alone Second | |
| Previous Owner | $300,000 | New Conventional | |
| Previous Owner | $231,500 | No Value Available | |
| Previous Owner | $82,000 | FHA |
Source: California Regional Multiple Listing Service (CRMLS)
MLS Number: SC25234429
APN: 031-303-016
- 8395 Amapoa Ave
- 8393 Amapoa Ave
- 8120 Azucena Ave
- 7906 Curbaril Ave
- 8200 Portola Rd
- 7605 Morro Rd
- 8070 Coromar Ave
- 7300 Morro Rd
- 7250 Morro Rd
- 7100 Morro Rd
- 7050 Tecorida Ave
- 7215 San Gabriel Rd
- 6855 Atascadero Ave
- 8850 El Camino Real Unit 9
- 8740 El Camino Real Unit A
- 6265 Tecorida Ave Unit 8
- 6525 Navarette Ave
- 0 Cascada Unit NS25147099
- 7505 El Retiro Ave
- 6360 Navarette Ave
