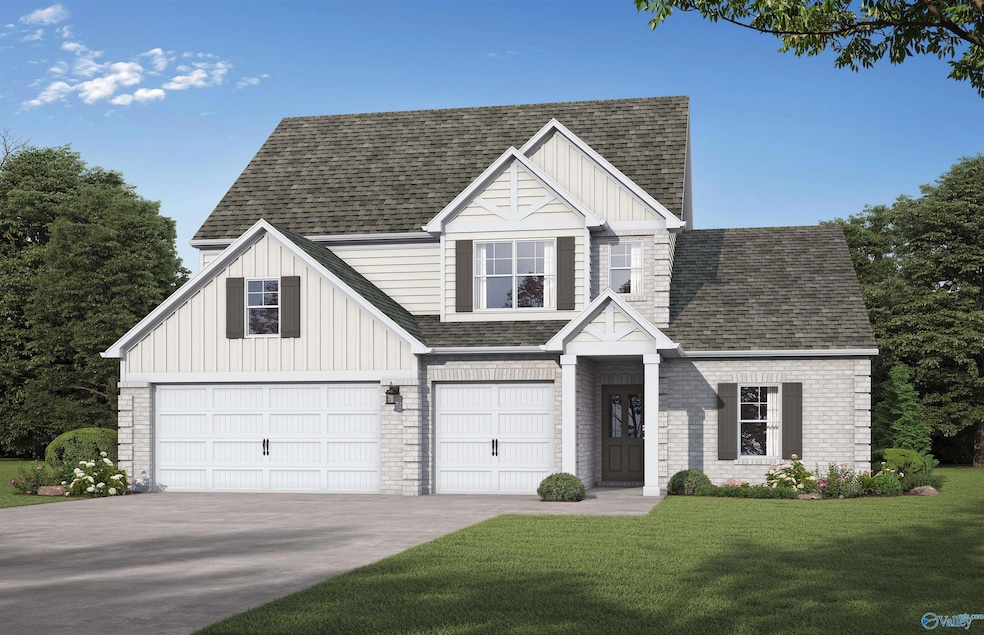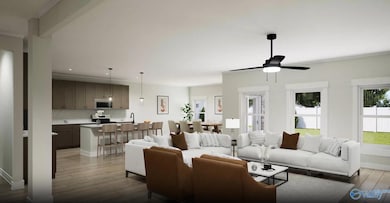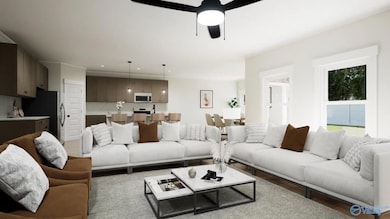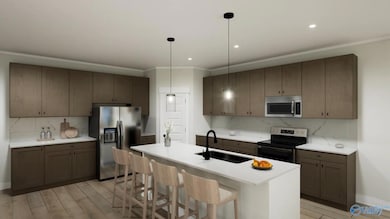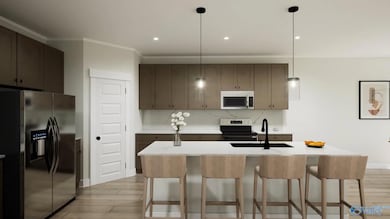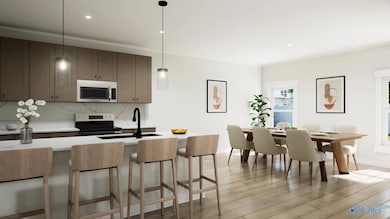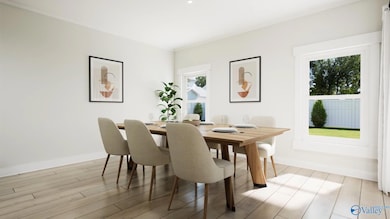8415 Anslee Way NW Huntsville, AL 35806
Research Park NeighborhoodEstimated payment $3,072/month
Highlights
- New Construction
- Covered Patio or Porch
- Double Oven
- Loft
- Breakfast Room
- 3 Car Attached Garage
About This Home
The Rivermore II. From your covered front porch, step inside to the grand foyer. Gather with friends & family in the open layout living space and savor conversations around the fireplace. Put some apps on the quartz kitchen island before retreating to your secluded primary suite featuring a unique sitting area, generous walk-in closet, dual sinks & separate tub/shower. Upstairs you’ll find a large loft, two full bathrooms and three more bedrooms. With quartz countertops throughout the home as well as a covered porch and spacious 3-car garage, this home has it all! Photos of similar home. Options & upgrades shown may not be included in price. New Floorplan!
Home Details
Home Type
- Single Family
Lot Details
- 9,148 Sq Ft Lot
- Lot Dimensions are 73 x 130
HOA Fees
- $33 Monthly HOA Fees
Home Design
- New Construction
- Brick Exterior Construction
- Slab Foundation
- Spray Foam Insulation
- Foam Insulation
- Radiant Roof Barriers
- Radiant Barrier
Interior Spaces
- 3,298 Sq Ft Home
- Property has 2 Levels
- Electric Fireplace
- Double Pane Windows
- Entrance Foyer
- Family Room
- Breakfast Room
- Dining Room
- Loft
Kitchen
- Double Oven
- Cooktop
- Microwave
- Dishwasher
- Disposal
Bedrooms and Bathrooms
- 4 Bedrooms
- Low Flow Plumbing Fixtures
Parking
- 3 Car Attached Garage
- Front Facing Garage
Outdoor Features
- Covered Patio or Porch
Schools
- Williams Elementary School
- Columbia High School
Utilities
- Two cooling system units
- Multiple Heating Units
- Thermostat
- High-Efficiency Water Heater
Listing and Financial Details
- Tax Lot 85
- Assessor Parcel Number 8500000000000000
Community Details
Overview
- Board Run Association
- Built by VALOR COMMUNITIES LLC
- Anslee Farms Subdivision
Amenities
- Common Area
Map
Home Values in the Area
Average Home Value in this Area
Property History
| Date | Event | Price | List to Sale | Price per Sq Ft |
|---|---|---|---|---|
| 10/08/2025 10/08/25 | Price Changed | $483,850 | -3.2% | $147 / Sq Ft |
| 09/17/2025 09/17/25 | Price Changed | $499,850 | -1.8% | $152 / Sq Ft |
| 04/29/2025 04/29/25 | For Sale | $509,009 | -- | $154 / Sq Ft |
Source: ValleyMLS.com
MLS Number: 21887524
- 8417 Anslee Way NW
- 8410 Anslee Way NW
- 7796 Wilchrist Way NW
- 7798 Wilchrist Way
- 7722 Emma Ann Way NW
- 8375 Anslee Way NW
- 7009 Lost Creek Dr NW
- 7705 Helen Ln NW Unit 119
- 6603 Shearleaf Rd NW
- 7611 Ashor Dr NW
- 7576 Discovery Point Dr NW
- 7574 Discovery Point Dr NW
- 7609 Ashor Dr NW
- 7588 Addison Dr NW
- 7004 Oakleigh Rose Dr NW
- 8210 Stone Mill Dr NW
- 7004 Liberty Rose Dr NW
- 8308 Stillwater Cir NW
- 6220 Taramore Ln
- 6003 Taramore Ln
- 7002 Lost Creek Dr NW
- 7597 Discovery Point Dr NW
- 7597 Discovery Pt Dr NW
- 7502 Discovery Point Dr NW
- 7042 Camrose Ln NW
- 6026 Stonewater Ct NW
- 6118 Taramore Ln NW
- 7926 Gabriela Dr NW
- 6411 Upchurch Dr
- 6113 Taramore Ln NW
- 7203 Chatfield Way
- 6131 Taramore Ln NW
- 6139 Taramore Ln NW
- 6150 Taramore Ln NW
- 6613 Cotton Creek Rd
- 6604 Cotton Creek Rd NW
- 110 Arrow Path Dr
- 119 Foster Way Dr
- 123 Foster Way Dr
- 115 Kretzer Ct
