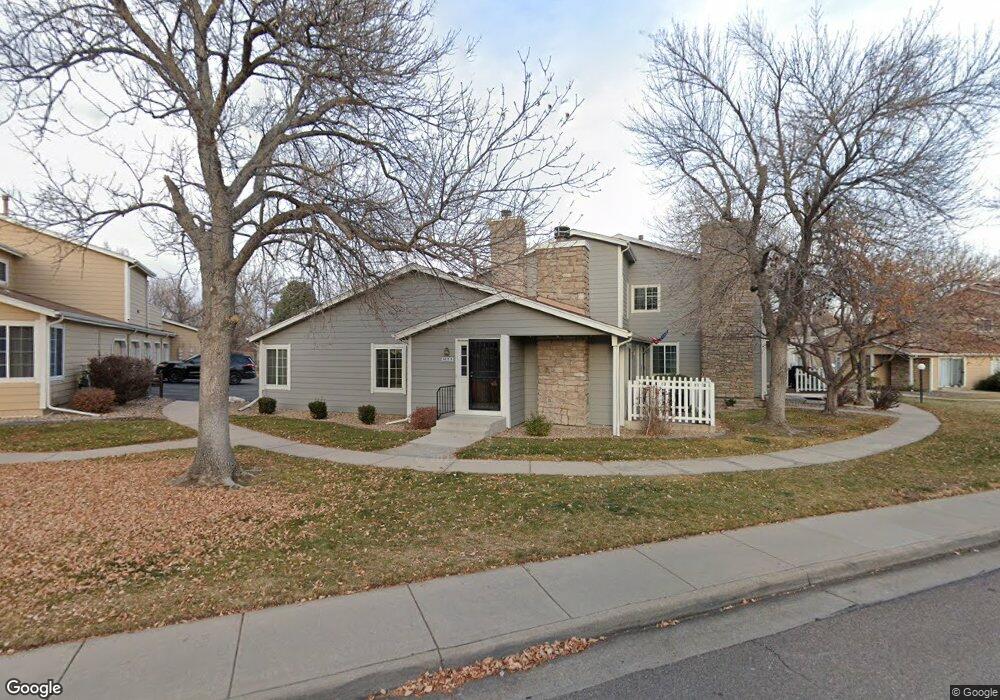8415 Everett Way Unit D Arvada, CO 80005
Meadowglen NeighborhoodEstimated Value: $364,008 - $390,000
2
Beds
1
Bath
1,045
Sq Ft
$360/Sq Ft
Est. Value
About This Home
This home is located at 8415 Everett Way Unit D, Arvada, CO 80005 and is currently estimated at $375,752, approximately $359 per square foot. 8415 Everett Way Unit D is a home located in Jefferson County with nearby schools including Weber Elementary School, Pomona High School, and Woodrow Wilson Academy.
Ownership History
Date
Name
Owned For
Owner Type
Purchase Details
Closed on
Sep 9, 2021
Sold by
Green Rita C
Bought by
Spomer Beverly D
Current Estimated Value
Purchase Details
Closed on
Sep 2, 1994
Sold by
Izett Glen A and Izett Gretchen W
Bought by
Green Rita C
Home Financials for this Owner
Home Financials are based on the most recent Mortgage that was taken out on this home.
Original Mortgage
$68,000
Interest Rate
8.52%
Create a Home Valuation Report for This Property
The Home Valuation Report is an in-depth analysis detailing your home's value as well as a comparison with similar homes in the area
Home Values in the Area
Average Home Value in this Area
Purchase History
| Date | Buyer | Sale Price | Title Company |
|---|---|---|---|
| Spomer Beverly D | $365,000 | 8Z Title | |
| Green Rita C | $86,900 | First American Heritage Titl |
Source: Public Records
Mortgage History
| Date | Status | Borrower | Loan Amount |
|---|---|---|---|
| Previous Owner | Green Rita C | $68,000 |
Source: Public Records
Tax History
| Year | Tax Paid | Tax Assessment Tax Assessment Total Assessment is a certain percentage of the fair market value that is determined by local assessors to be the total taxable value of land and additions on the property. | Land | Improvement |
|---|---|---|---|---|
| 2024 | $1,956 | $20,169 | -- | $20,169 |
| 2023 | $1,956 | $20,169 | $0 | $20,169 |
| 2022 | $1,904 | $19,441 | $0 | $19,441 |
| 2021 | $1,243 | $20,000 | $0 | $20,000 |
| 2020 | $1,033 | $17,859 | $0 | $17,859 |
| 2019 | $1,019 | $17,859 | $0 | $17,859 |
| 2018 | $820 | $15,576 | $0 | $15,576 |
| 2017 | $751 | $15,576 | $0 | $15,576 |
| 2016 | $606 | $12,737 | $1 | $12,736 |
| 2015 | $500 | $12,737 | $1 | $12,736 |
| 2014 | $500 | $9,871 | $1 | $9,870 |
Source: Public Records
Map
Nearby Homes
- 8427 Everett Way Unit D
- 8442 Everett Way Unit D
- 8462 Everett Way Unit C
- 8324 Everett Way
- 8684 Garrison Ct
- 8851 W 86th Ave
- 8734 Independence Way
- 8191 Everett Way
- 8205 Dudley Way
- 8706 W 86th Dr
- 9760 W 82nd Place
- 9034 W 88th Cir
- 9040 W 88th Cir
- 9002 W 88th Cir
- 9438 W 89th Cir
- 8209 Balsam Way
- 8686 Carr Loop
- 9427 W 89th Cir Unit 9427
- 9477 W 89th Cir
- 9407 W 89th Cir Unit 9407
- 8415 Everett Way Unit E
- 8415 Everett Way Unit C
- 8415 Everett Way Unit B
- 8415 Everett Way Unit A
- 8415 Everett Way
- 8415 Everett Way Unit 841B
- 8417 Everett Way Unit E
- 8417 Everett Way Unit D
- 8417 Everett Way Unit C
- 8417 Everett Way Unit B
- 8417 Everett Way Unit A
- 8401 Everett Way Unit E
- 8401 Everett Way Unit D
- 8401 Everett Way Unit C
- 8401 Everett Way Unit B
- 8401 Everett Way Unit A
- 8421 Everett Way Unit E
- 8421 Everett Way Unit D
- 8421 Everett Way Unit C
- 8421 Everett Way Unit B
