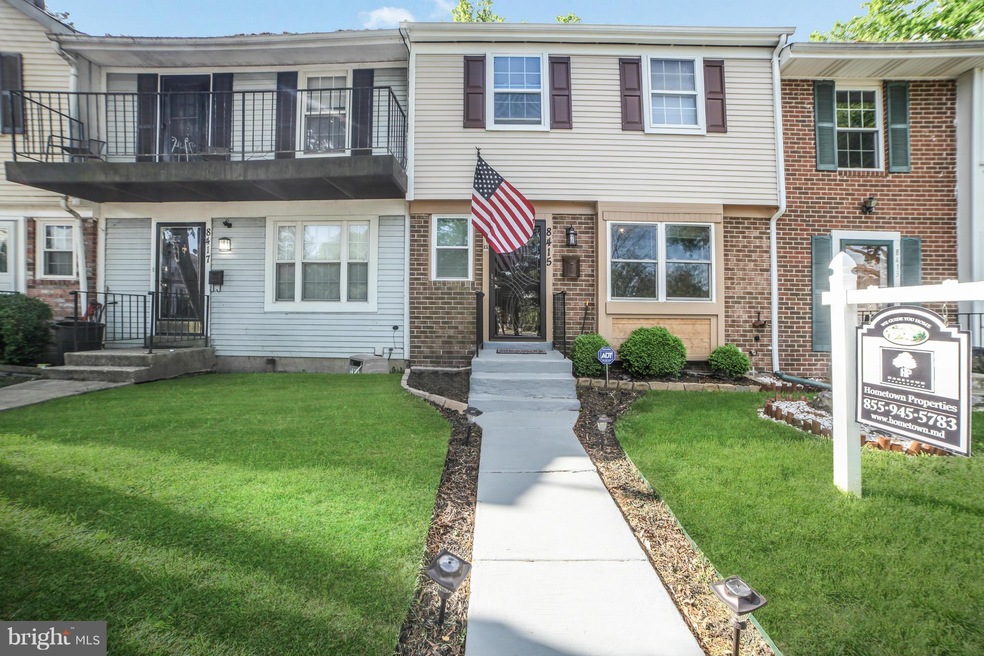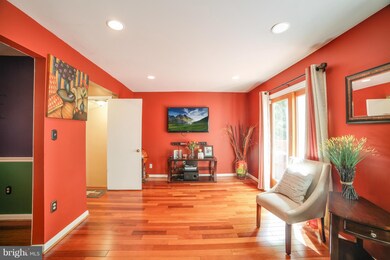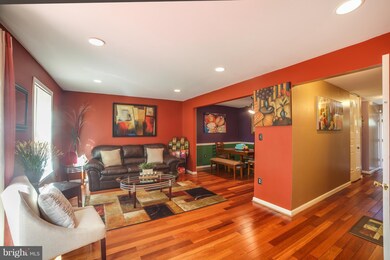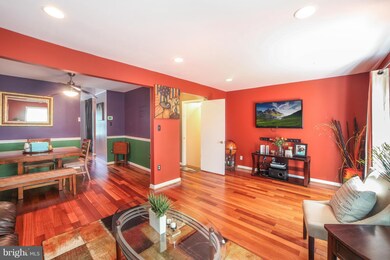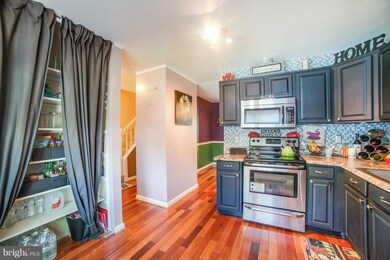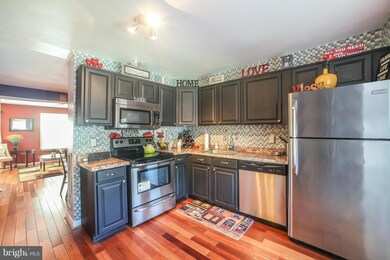
8415 Snowden Oaks Place Laurel, MD 20708
South Laurel NeighborhoodHighlights
- Colonial Architecture
- High Ceiling
- Upgraded Countertops
- Wood Flooring
- Open Floorplan
- Breakfast Area or Nook
About This Home
As of June 2017WOW!! JUST LISTED 5/19!! WILL NOT LAST! Located in desirable SNOWDEN OAKS this home is boasting with sunlight and offers three FULLY finished levels! Cherry hardwood floors lead you out to a large deck perfect for entertaining. Walk outside and notice the quiet and tranquil setting without having another ROW of townhouses looking back at you! Basement is FULL walkout allowing EVEN MORE SUN! A+++
Townhouse Details
Home Type
- Townhome
Est. Annual Taxes
- $3,234
Year Built
- Built in 1976
Lot Details
- 1,600 Sq Ft Lot
- Two or More Common Walls
- Property is in very good condition
HOA Fees
- $85 Monthly HOA Fees
Parking
- 2 Assigned Parking Spaces
Home Design
- Colonial Architecture
Interior Spaces
- Property has 3 Levels
- Chair Railings
- Crown Molding
- High Ceiling
- Insulated Windows
- Window Treatments
- Insulated Doors
- Open Floorplan
- Dining Area
- Wood Flooring
Kitchen
- Breakfast Area or Nook
- Electric Oven or Range
- Microwave
- Dishwasher
- Upgraded Countertops
- Disposal
Bedrooms and Bathrooms
- 3 Bedrooms
- En-Suite Bathroom
- 3.5 Bathrooms
Laundry
- Dryer
- Washer
Finished Basement
- Heated Basement
- Walk-Out Basement
- Basement Fills Entire Space Under The House
- Connecting Stairway
- Rear Basement Entry
- Natural lighting in basement
Schools
- Laurel High School
Utilities
- Forced Air Heating and Cooling System
- Natural Gas Water Heater
Community Details
- Snowden Oaks Subdivision
Listing and Financial Details
- Tax Lot 89
- Assessor Parcel Number 17101028208
Ownership History
Purchase Details
Home Financials for this Owner
Home Financials are based on the most recent Mortgage that was taken out on this home.Purchase Details
Home Financials for this Owner
Home Financials are based on the most recent Mortgage that was taken out on this home.Purchase Details
Home Financials for this Owner
Home Financials are based on the most recent Mortgage that was taken out on this home.Purchase Details
Purchase Details
Purchase Details
Similar Homes in Laurel, MD
Home Values in the Area
Average Home Value in this Area
Purchase History
| Date | Type | Sale Price | Title Company |
|---|---|---|---|
| Deed | $270,000 | Commonwealth Land Title Co | |
| Deed | $195,000 | None Available | |
| Deed | $116,000 | Realty Title Services Inc | |
| Deed | -- | -- | |
| Deed | -- | -- | |
| Deed | $116,000 | -- |
Mortgage History
| Date | Status | Loan Amount | Loan Type |
|---|---|---|---|
| Previous Owner | $265,109 | FHA | |
| Previous Owner | $191,468 | FHA | |
| Previous Owner | $200,000 | New Conventional | |
| Previous Owner | $50,000 | Stand Alone Second |
Property History
| Date | Event | Price | Change | Sq Ft Price |
|---|---|---|---|---|
| 06/23/2017 06/23/17 | Sold | $270,000 | -4.4% | $207 / Sq Ft |
| 06/01/2017 06/01/17 | Price Changed | $282,500 | +5.0% | $216 / Sq Ft |
| 05/22/2017 05/22/17 | Pending | -- | -- | -- |
| 05/19/2017 05/19/17 | For Sale | $269,000 | +37.9% | $206 / Sq Ft |
| 02/20/2013 02/20/13 | Sold | $195,000 | 0.0% | -- |
| 02/13/2013 02/13/13 | Off Market | $195,000 | -- | -- |
| 02/09/2013 02/09/13 | Price Changed | $209,900 | 0.0% | -- |
| 02/09/2013 02/09/13 | For Sale | $209,900 | -6.7% | -- |
| 12/15/2012 12/15/12 | Pending | -- | -- | -- |
| 12/15/2012 12/15/12 | Price Changed | $224,900 | +7.1% | -- |
| 12/06/2012 12/06/12 | For Sale | $209,900 | +80.9% | -- |
| 09/21/2012 09/21/12 | Sold | $116,000 | 0.0% | $89 / Sq Ft |
| 08/14/2012 08/14/12 | Pending | -- | -- | -- |
| 08/08/2012 08/08/12 | For Sale | $116,000 | 0.0% | $89 / Sq Ft |
| 06/29/2012 06/29/12 | Pending | -- | -- | -- |
| 06/21/2012 06/21/12 | Price Changed | $116,000 | +0.9% | $89 / Sq Ft |
| 06/21/2012 06/21/12 | For Sale | $115,000 | 0.0% | $88 / Sq Ft |
| 06/03/2012 06/03/12 | Pending | -- | -- | -- |
| 05/08/2012 05/08/12 | Price Changed | $115,000 | 0.0% | $88 / Sq Ft |
| 05/08/2012 05/08/12 | For Sale | $115,000 | -3.4% | $88 / Sq Ft |
| 04/14/2012 04/14/12 | Pending | -- | -- | -- |
| 04/04/2012 04/04/12 | Price Changed | $119,000 | -7.8% | $91 / Sq Ft |
| 03/27/2012 03/27/12 | Price Changed | $129,000 | -5.8% | $99 / Sq Ft |
| 03/17/2012 03/17/12 | Price Changed | $137,000 | 0.0% | $105 / Sq Ft |
| 03/17/2012 03/17/12 | For Sale | $137,000 | +25.7% | $105 / Sq Ft |
| 02/15/2012 02/15/12 | Pending | -- | -- | -- |
| 11/25/2011 11/25/11 | Price Changed | $109,000 | -8.4% | $83 / Sq Ft |
| 10/29/2011 10/29/11 | Price Changed | $119,000 | -7.8% | $91 / Sq Ft |
| 09/06/2011 09/06/11 | Price Changed | $129,000 | -7.2% | $99 / Sq Ft |
| 08/02/2011 08/02/11 | For Sale | $139,000 | -- | $106 / Sq Ft |
Tax History Compared to Growth
Tax History
| Year | Tax Paid | Tax Assessment Tax Assessment Total Assessment is a certain percentage of the fair market value that is determined by local assessors to be the total taxable value of land and additions on the property. | Land | Improvement |
|---|---|---|---|---|
| 2024 | $4,854 | $305,433 | $0 | $0 |
| 2023 | $4,694 | $290,467 | $0 | $0 |
| 2022 | $4,483 | $275,500 | $75,000 | $200,500 |
| 2021 | $4,296 | $262,900 | $0 | $0 |
| 2020 | $4,109 | $250,300 | $0 | $0 |
| 2019 | $3,922 | $237,700 | $100,000 | $137,700 |
| 2018 | $3,692 | $222,267 | $0 | $0 |
| 2017 | $3,297 | $206,833 | $0 | $0 |
| 2016 | -- | $191,400 | $0 | $0 |
| 2015 | $2,532 | $188,367 | $0 | $0 |
| 2014 | $2,532 | $185,333 | $0 | $0 |
Agents Affiliated with this Home
-

Seller's Agent in 2017
Will Stein
Compass
(410) 231-3757
5 in this area
226 Total Sales
-

Buyer's Agent in 2017
Terri Tutt Daniel
Samson Properties
(301) 302-1042
35 Total Sales
-
J
Seller's Agent in 2013
Jitendra Motwani
Valu
(301) 529-5077
40 Total Sales
-
J
Buyer's Agent in 2013
Joyce Dawkins
Buyers First Choice, LLC
(301) 404-8541
9 Total Sales
-
P
Seller's Agent in 2012
Patrick Chibuoke
Fairfax Realty Premier
(301) 919-9882
8 Total Sales
Map
Source: Bright MLS
MLS Number: 1001097107
APN: 10-1028208
- 8413 Snowden Oaks Place
- 8406 Snowden Loop Ct
- 0 Larchdale Rd Unit MDPG2054450
- 8717 Oxwell Ln
- 7716 Blue Point Ave
- 8908 Eastbourne Ln
- 9003 Eastbourne Ln
- 12803 Cedarbrook Ln
- 7510 Burdette Way
- 13511 Bermingham Manor Dr
- 13403 Briarwood Dr
- 12817 Rustic Rock Ln
- 11905 Ellington Dr
- 12807 Rustic Rock Ln
- 11901 Ellington Dr
- 8700 Kiama Rd
- 13503 Briarwood Dr
- 7302 Calico Rock Lndg Rd
- 8610 Briarcroft Ln
- 9301 Montpelier Dr
