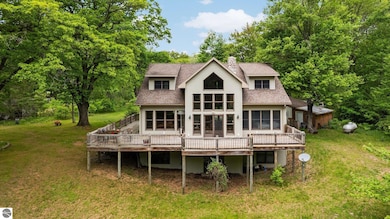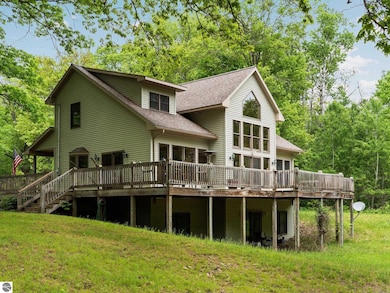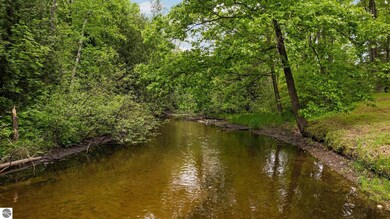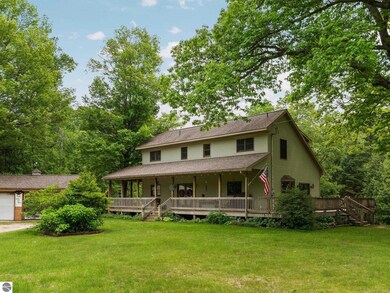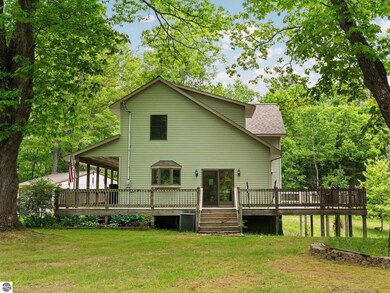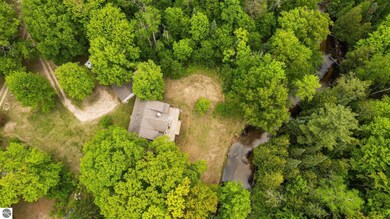8415 W Workman Rd Lake City, MI 49651
Estimated payment $3,277/month
Highlights
- Deeded Waterfront Access Rights
- Deck
- Main Floor Primary Bedroom
- 150 Feet of Waterfront
- Vaulted Ceiling
- Great Room
About This Home
Welcome to your serene escape overlooking the Clam River! Built in 2009, this beautifully maintained 3-bedroom, 3.5-bath home offers 2,100 square feet above ground, plus a full walkout basement with 9' build block/poured concrete walls—ready to finish for extra living space. Enjoy 150 feet of private river frontage in a natural setting frequented by deer, eagles, ducks, sandhill cranes, turkeys, and more. Thoughtfully constructed using jack pines harvested and milled directly from the property, this home features soaring ceilings and rich wood flooring throughout—including maple, hickory, and oak. The great room centers around a stone wood-burning fireplace and flows seamlessly into the kitchen and dining areas, creating a warm and inviting space for gathering. The main floor hosts a spacious primary suite with walk-in closet and private ensuite, along with main floor laundry and a half bath. Upstairs, two large bedrooms, a full bath, and a cozy loft offer plenty of space for guests or family. Step outside to the partially covered wraparound porch that embraces the tranquil natural surroundings. Additional highlights include central A/C, a water softener, and a detached 24x24 two-car garage. With high-speed Bright Speed internet ($65/mo), county-maintained roads, and a location halfway between Cadillac and Lake City, this property makes for an ideal full-time residence or peaceful weekend getaway. Fish the Clam River right from your backyard!
Listing Agent
Five Star Real Estate - Mitchell St Cadillac License #6501344394 Listed on: 06/09/2025

Home Details
Home Type
- Single Family
Est. Annual Taxes
- $39
Year Built
- Built in 2009
Lot Details
- 0.87 Acre Lot
- 150 Feet of Waterfront
- Property fronts an easement
- Level Lot
- The community has rules related to zoning restrictions
Property Views
- Water
- Seasonal
Home Design
- Poured Concrete
- Fire Rated Drywall
- Frame Construction
- Asphalt Roof
- Vinyl Siding
Interior Spaces
- 2,147 Sq Ft Home
- 2-Story Property
- Vaulted Ceiling
- Ceiling Fan
- Wood Burning Fireplace
- Entrance Foyer
- Great Room
- Unfinished Basement
- Walk-Out Basement
Kitchen
- Oven or Range
- Microwave
- Dishwasher
Bedrooms and Bathrooms
- 3 Bedrooms
- Primary Bedroom on Main
- Walk-In Closet
Parking
- 2 Car Detached Garage
- Gravel Driveway
Outdoor Features
- Deeded Waterfront Access Rights
- River Access
- Deck
- Porch
Utilities
- Forced Air Heating and Cooling System
- Well
- Water Softener is Owned
- High Speed Internet
- Satellite Dish
Community Details
- Grays Trout Camp Community
Map
Home Values in the Area
Average Home Value in this Area
Tax History
| Year | Tax Paid | Tax Assessment Tax Assessment Total Assessment is a certain percentage of the fair market value that is determined by local assessors to be the total taxable value of land and additions on the property. | Land | Improvement |
|---|---|---|---|---|
| 2025 | $39 | $4,000 | $4,000 | $0 |
| 2024 | $17 | $4,000 | $4,000 | $0 |
| 2023 | $16 | $3,100 | $3,100 | $0 |
| 2022 | $15 | $3,500 | $3,500 | $0 |
| 2021 | $35 | $3,000 | $3,000 | $0 |
| 2020 | $14 | $3,000 | $3,000 | $0 |
| 2019 | $14 | $3,000 | $3,000 | $0 |
| 2018 | $34 | $3,000 | $0 | $0 |
| 2017 | $33 | $3,500 | $0 | $0 |
| 2016 | $33 | $3,500 | $0 | $0 |
| 2015 | -- | $5,500 | $0 | $0 |
| 2014 | -- | $5,500 | $0 | $0 |
Property History
| Date | Event | Price | Change | Sq Ft Price |
|---|---|---|---|---|
| 06/09/2025 06/09/25 | For Sale | $620,000 | -- | $289 / Sq Ft |
Source: Northern Great Lakes REALTORS® MLS
MLS Number: 1934895
APN: 009-027-015-80
- 8290 W Whispering Pines Cir S
- 5232 S North Country Dr
- 5115 S Dickerson Rd
- 4774 S Lachance Rd
- 10122 W Cadillac Rd
- 10599 W Cadillac Rd
- 5304 S Brown Rd
- 00 S Brown Rd
- 10559 W Rosted Rd
- 1900 S Pavilion Dr
- 00 Brown Rd
- 6483 W Falmouth Rd
- 8991 W Oak Ln
- 8303 W Sapphire Ave
- 1264 Birchaven Beach Dr
- 11433 Woodlane Dr
- 3087 S Seely Rd
- 11881 Michigan 55
- V/L 0000 W Crooked Lake Rd
- VL S Seeley Rd

