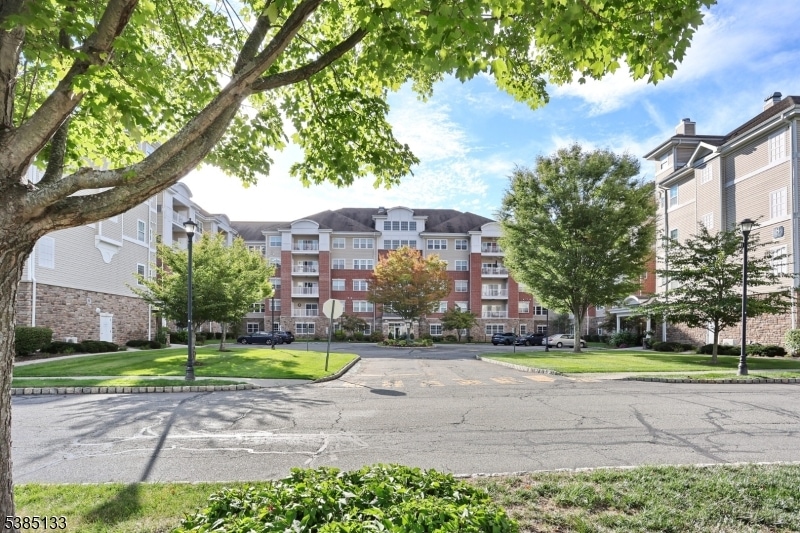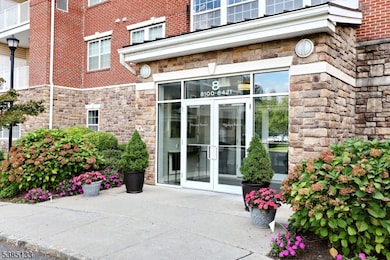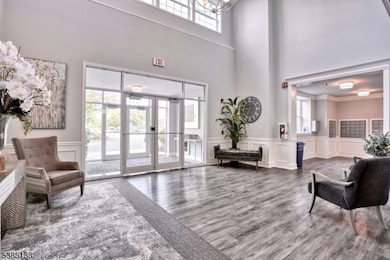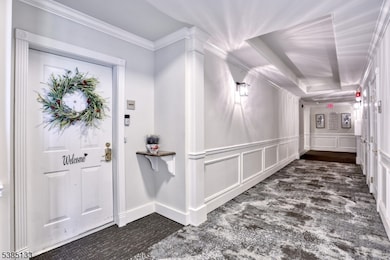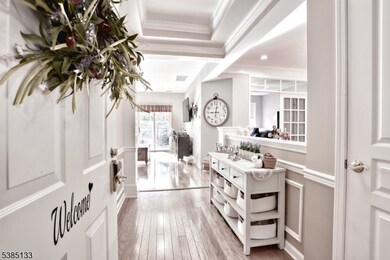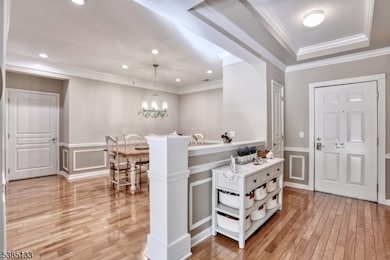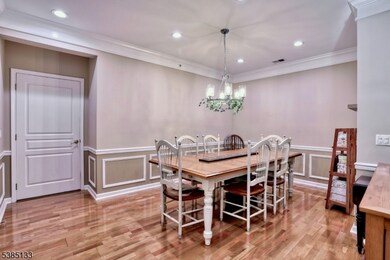8415 Warrens Way Wanaque, NJ 07465
Estimated payment $4,577/month
Highlights
- Fitness Center
- Sauna
- Wood Flooring
- Indoor Pool
- Clubhouse
- Tennis Courts
About This Home
Wonderful 1910 SF 4th floor Ryerson model in Wanaque Reserve, a Del Webb active adult 55+ community. Just painted, this move-in ready home features hardwood floors, an extra large primary BR ensuite with FB, tray ceiling & WIC, 2nd BR, FB, EIK with granite counters, SS appliances & tiled backsplash, LR, DR & den/home office with French doors, adding a touch of elegance. The LR sliding doors open to a private, tiled balcony, with a beautiful, serene mountain view. Amenities include a deeded, underground parking spot & 24-hour security. The 20,000 SF clubhouse has a cafe, ballroom, exercise room, theater, sauna, indoor & outdoor pools & more than 45 clubs & activities, which include the travel club (cruises, day trips, casino trips), tennis, pickleball, canasta, poker, golf, etc. Conveniently located next to the clubhouse. WR offers a luxurious lifestyle for its residents with a focus on modern amenities, security and a sense of community. The recent renovation adds a fresh and updated living environment.
Listing Agent
BARBARA WERNER
WEICHERT RLTRS RDG Brokerage Phone: 201-970-5402 Listed on: 09/18/2025
Property Details
Home Type
- Condominium
Est. Annual Taxes
- $13,351
Year Built
- Built in 2005
HOA Fees
- $902 Monthly HOA Fees
Parking
- 1 Car Garage
- Tuck Under Garage
- Common or Shared Parking
- Garage Door Opener
- Shared Driveway
Home Design
- Stone Siding
- Vinyl Siding
- Tile
Interior Spaces
- 1,910 Sq Ft Home
- 1-Story Property
- Formal Dining Room
- Sauna
Kitchen
- Eat-In Kitchen
- Butlers Pantry
- Gas Oven or Range
- Microwave
- Dishwasher
Flooring
- Wood
- Stone
Bedrooms and Bathrooms
- 2 Bedrooms
- En-Suite Primary Bedroom
- Walk-In Closet
- 2 Full Bathrooms
- Separate Shower
Laundry
- Dryer
- Washer
Home Security
Utilities
- One Cooling System Mounted To A Wall/Window
- Standard Electricity
- Gas Water Heater
Additional Features
- Indoor Pool
- Historic Home
Listing and Financial Details
- Assessor Parcel Number 2513-00313-0008-00004-0015-
Community Details
Overview
- Association fees include maintenance-common area, maintenance-exterior, sewer fees, snow removal, trash collection, water fees
Amenities
- Clubhouse
- Billiard Room
- Elevator
Recreation
- Tennis Courts
- Fitness Center
- Community Pool
Pet Policy
- Limit on the number of pets
Security
- Carbon Monoxide Detectors
Map
Home Values in the Area
Average Home Value in this Area
Tax History
| Year | Tax Paid | Tax Assessment Tax Assessment Total Assessment is a certain percentage of the fair market value that is determined by local assessors to be the total taxable value of land and additions on the property. | Land | Improvement |
|---|---|---|---|---|
| 2025 | $12,680 | $294,000 | $80,900 | $213,100 |
| 2024 | $12,427 | $294,000 | $80,900 | $213,100 |
| 2022 | $11,814 | $294,000 | $80,900 | $213,100 |
| 2021 | $11,901 | $294,000 | $80,900 | $213,100 |
| 2020 | $11,769 | $294,000 | $80,900 | $213,100 |
| 2019 | $11,487 | $294,000 | $80,900 | $213,100 |
| 2018 | $11,260 | $294,000 | $80,900 | $213,100 |
| 2017 | $10,996 | $294,000 | $80,900 | $213,100 |
| 2016 | $10,475 | $294,000 | $80,900 | $213,100 |
| 2015 | $10,772 | $306,500 | $80,900 | $225,600 |
| 2014 | $10,554 | $306,500 | $80,900 | $225,600 |
Property History
| Date | Event | Price | List to Sale | Price per Sq Ft |
|---|---|---|---|---|
| 11/04/2025 11/04/25 | Price Changed | $485,000 | 0.0% | $254 / Sq Ft |
| 11/04/2025 11/04/25 | For Sale | $485,000 | -0.8% | $254 / Sq Ft |
| 10/20/2025 10/20/25 | Pending | -- | -- | -- |
| 10/10/2025 10/10/25 | Price Changed | $489,000 | -2.0% | $256 / Sq Ft |
| 09/18/2025 09/18/25 | For Sale | $499,000 | -- | $261 / Sq Ft |
Purchase History
| Date | Type | Sale Price | Title Company |
|---|---|---|---|
| Bargain Sale Deed | $383,000 | Belmont Title & Settlement Ser | |
| Bargain Sale Deed | $383,000 | Belmont Title & Settlement Ser | |
| Deed | $427,900 | -- | |
| Deed | $367,350 | -- |
Mortgage History
| Date | Status | Loan Amount | Loan Type |
|---|---|---|---|
| Open | $240,000 | New Conventional | |
| Closed | $240,000 | New Conventional | |
| Previous Owner | $293,880 | Adjustable Rate Mortgage/ARM |
Source: Garden State MLS
MLS Number: 3987624
APN: 13-00313-08-00004-15
- 8317 Warrens Way
- 9312 Warrens Way
- 10316 Warrens Way
- 9116 Warrens Way Unit 116
- 9116 Warrens Way
- 10203 Warrens Way Unit 203
- 10203 Warrens Way Unit W/DEEDED GARAGE
- 6116 Warrens Way
- 7414 Warrens Way Unit 414
- 7414 Warrens Way Unit DEEDED PARKING
- 6311 Warrens Way
- 5201 Warrens Way
- 5121 Warrens Way
- 4202 Warrens Way Unit 202
- 4315 Warrens Way
- 4321 Warrens Way Unit 321
- 4321 Warrens Way Unit 4321
- 6116 Warrens Way
- 6314 Warrens Way
- 3412 Warrens Way Unit Waanque Reserve
- 68 Carter Rd Unit G1
- 673 Ringwood Ave
- 665 Ringwood Ave
- 4 Colfax Ave Unit A
- 35 Grove St Unit B
- 937 Ringwood Ave Unit 2
- 937 Ringwood Ave
- 937 Ringwood Ave Unit 1
- 585 Ringwood Ave Unit 2
- 5 Mountain Ave
- 5 Mountain Ave Unit 2
- 530 Ringwood Ave
- 1049 Ringwood Ave
- 1099 Ringwood Ave Unit B
- 42 Willow Way
- 13 Roger Ave
- 14 Borman Dr
