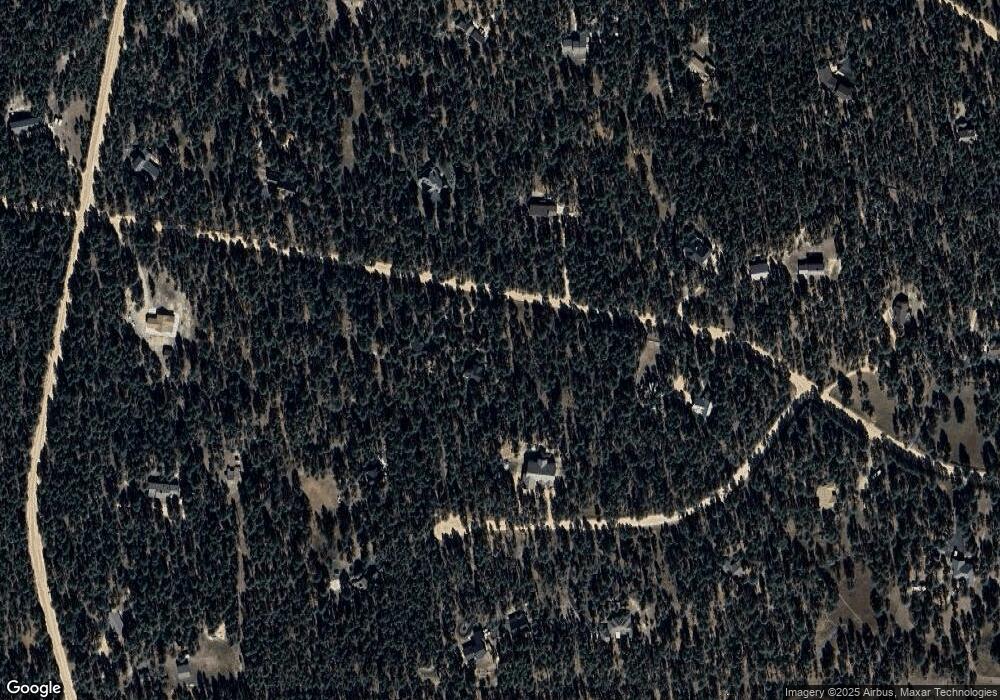8415 Wranglers Way Colorado Springs, CO 80908
Estimated Value: $791,000 - $933,824
3
Beds
1
Bath
2,026
Sq Ft
$419/Sq Ft
Est. Value
About This Home
This home is located at 8415 Wranglers Way, Colorado Springs, CO 80908 and is currently estimated at $848,456, approximately $418 per square foot. 8415 Wranglers Way is a home located in El Paso County with nearby schools including Ray E Kilmer Elementary School, Lewis-Palmer Middle School, and Lewis-Palmer High School.
Ownership History
Date
Name
Owned For
Owner Type
Purchase Details
Closed on
May 12, 2006
Sold by
Kimbrell James L and Kimbrell Shelley L
Bought by
Wallace Margie L
Current Estimated Value
Home Financials for this Owner
Home Financials are based on the most recent Mortgage that was taken out on this home.
Original Mortgage
$345,325
Outstanding Balance
$199,998
Interest Rate
6.4%
Mortgage Type
Fannie Mae Freddie Mac
Estimated Equity
$648,458
Purchase Details
Closed on
Sep 27, 1995
Sold by
Martinsek Todd J and Martinsek Peggy S
Bought by
Kimbrell James L and Kimbrell Shelley L
Home Financials for this Owner
Home Financials are based on the most recent Mortgage that was taken out on this home.
Original Mortgage
$207,000
Interest Rate
7.88%
Purchase Details
Closed on
May 3, 1988
Bought by
Wallace Margie L
Purchase Details
Closed on
Mar 1, 1980
Bought by
Wallace Margie L
Create a Home Valuation Report for This Property
The Home Valuation Report is an in-depth analysis detailing your home's value as well as a comparison with similar homes in the area
Home Values in the Area
Average Home Value in this Area
Purchase History
| Date | Buyer | Sale Price | Title Company |
|---|---|---|---|
| Wallace Margie L | $363,500 | Land Title | |
| Kimbrell James L | -- | -- | |
| Wallace Margie L | -- | -- | |
| Wallace Margie L | -- | -- |
Source: Public Records
Mortgage History
| Date | Status | Borrower | Loan Amount |
|---|---|---|---|
| Open | Wallace Margie L | $345,325 | |
| Previous Owner | Kimbrell James L | $207,000 |
Source: Public Records
Tax History Compared to Growth
Tax History
| Year | Tax Paid | Tax Assessment Tax Assessment Total Assessment is a certain percentage of the fair market value that is determined by local assessors to be the total taxable value of land and additions on the property. | Land | Improvement |
|---|---|---|---|---|
| 2025 | $3,043 | $55,870 | -- | -- |
| 2024 | $2,901 | $52,080 | $16,800 | $35,280 |
| 2023 | $2,901 | $52,080 | $16,800 | $35,280 |
| 2022 | $2,486 | $38,980 | $12,550 | $26,430 |
| 2021 | $2,572 | $40,100 | $12,910 | $27,190 |
| 2020 | $2,263 | $33,440 | $10,780 | $22,660 |
| 2019 | $2,165 | $33,440 | $10,780 | $22,660 |
| 2018 | $1,935 | $29,230 | $9,110 | $20,120 |
| 2017 | $1,945 | $29,230 | $9,110 | $20,120 |
| 2016 | $1,854 | $27,080 | $9,000 | $18,080 |
| 2015 | $1,854 | $27,080 | $9,000 | $18,080 |
| 2014 | $1,945 | $27,080 | $8,570 | $18,510 |
Source: Public Records
Map
Nearby Homes
- 8360 Wranglers Way
- 8310 Windfall Way
- 7755 Pine Cone Rd
- 7830 Tannenbaum Rd
- 7560 Pine Cone Rd
- 15090 Herring Rd
- 8045 Bar x Rd
- 14810 Herring Rd
- 8725 Kirk Dr
- 15710 Fox Creek Ln
- 15755 Fox Creek Ln
- Lot G Hodgen Rd
- Lot D Hodgen Rd
- 16256 Ridge Run Dr
- 16650 Remington Rd
- 7416 Crow Ct
- 16560 Papago Way
- 7154 Marshbern Ct
- 8410 Wranglers Terrace
- 8430 Wranglers Way
- 8330 Wranglers Terrace
- 8535 Wranglers Way
- 8510 Wranglers Way
- 8325 Wranglers Terrace
- 8290 Wranglers Way
- 8405 Wranglers Terrace
- 8475 Wranglers Terrace
- 8525 Wranglers Terrace
- 8580 Wranglers Way
- 8395 Windfall Way
- 8535 Windfall Way
- 8465 Windfall Way
- 15615 Bar x Rd
- 8635 Wranglers Way
- 15845 Bar x Rd
- 8620 Wranglers Way
- 8305 Windfall Way Unit 1
- 8470 Pine Cone Rd
