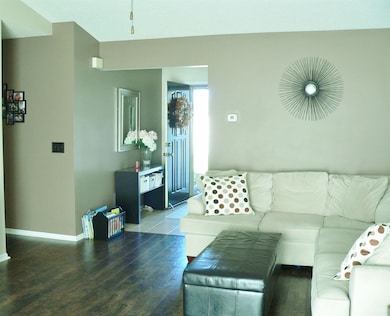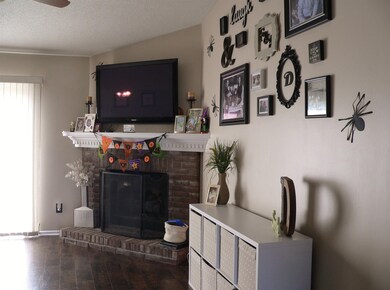
8416 Chantclair Place Fort Wayne, IN 46835
Northeast Fort Wayne NeighborhoodHighlights
- Primary Bedroom Suite
- Cul-De-Sac
- Eat-In Kitchen
- Ranch Style House
- 2 Car Attached Garage
- Patio
About This Home
As of June 2021Beautiful home that shows pride of ownership. This ranch home is located in a quiet, well-kept neighborhood, in a cul-de-sac with backyard looking out onto private setting. The large great room offers a a nice gas fireplace with open floorplan. The master bedroom en suite has a private bath and walk-in closet. Laundry area located conveniently next to bedrooms. Many new updates with beautiful laminate flooring in 2017, new furnace and AC in 2017, new water heater in 2014,new roof 3-4 years old, interior repainted, and new landscaping. This home has been very well cared for and is close to shopping, schools and medical offices. The 2-car garage features a floored attic for storage.
Home Details
Home Type
- Single Family
Est. Annual Taxes
- $1,201
Year Built
- Built in 1994
Lot Details
- 9,583 Sq Ft Lot
- Lot Dimensions are 74 x 132
- Cul-De-Sac
- Partially Fenced Property
- Landscaped
- Level Lot
HOA Fees
- $9 Monthly HOA Fees
Parking
- 2 Car Attached Garage
- Garage Door Opener
Home Design
- Ranch Style House
- Brick Exterior Construction
- Slab Foundation
- Vinyl Construction Material
Interior Spaces
- 1,207 Sq Ft Home
- Gas Log Fireplace
- Living Room with Fireplace
- Fire and Smoke Detector
- Laundry on main level
Kitchen
- Eat-In Kitchen
- Breakfast Bar
- Disposal
Bedrooms and Bathrooms
- 3 Bedrooms
- Primary Bedroom Suite
- 2 Full Bathrooms
Attic
- Storage In Attic
- Pull Down Stairs to Attic
Schools
- Arlington Elementary School
- Jefferson Middle School
- Northrop High School
Additional Features
- Patio
- Suburban Location
- Forced Air Heating and Cooling System
Community Details
- Stillwater Place Subdivision
Listing and Financial Details
- Assessor Parcel Number 02-08-14-332-003.000-072
Ownership History
Purchase Details
Home Financials for this Owner
Home Financials are based on the most recent Mortgage that was taken out on this home.Purchase Details
Home Financials for this Owner
Home Financials are based on the most recent Mortgage that was taken out on this home.Purchase Details
Home Financials for this Owner
Home Financials are based on the most recent Mortgage that was taken out on this home.Purchase Details
Home Financials for this Owner
Home Financials are based on the most recent Mortgage that was taken out on this home.Purchase Details
Home Financials for this Owner
Home Financials are based on the most recent Mortgage that was taken out on this home.Purchase Details
Home Financials for this Owner
Home Financials are based on the most recent Mortgage that was taken out on this home.Purchase Details
Home Financials for this Owner
Home Financials are based on the most recent Mortgage that was taken out on this home.Similar Homes in Fort Wayne, IN
Home Values in the Area
Average Home Value in this Area
Purchase History
| Date | Type | Sale Price | Title Company |
|---|---|---|---|
| Warranty Deed | $179,500 | Titan Title Services Llc | |
| Warranty Deed | $149,900 | Titan Title Services Llc | |
| Warranty Deed | -- | Fidelity Natl Title Co Llc | |
| Warranty Deed | -- | Trademark Title | |
| Warranty Deed | -- | Metropolitan Title Of In | |
| Warranty Deed | -- | Three Rivers Title Company I | |
| Warranty Deed | -- | Three Rivers Title Company I |
Mortgage History
| Date | Status | Loan Amount | Loan Type |
|---|---|---|---|
| Open | $167,200 | New Conventional | |
| Previous Owner | $140,650 | New Conventional | |
| Previous Owner | $133,763 | New Conventional | |
| Previous Owner | $95,475 | New Conventional | |
| Previous Owner | $104,405 | New Conventional | |
| Previous Owner | $92,000 | Balloon | |
| Previous Owner | $97,962 | FHA |
Property History
| Date | Event | Price | Change | Sq Ft Price |
|---|---|---|---|---|
| 06/30/2021 06/30/21 | Sold | $179,500 | +3.8% | $149 / Sq Ft |
| 06/01/2021 06/01/21 | Pending | -- | -- | -- |
| 05/28/2021 05/28/21 | For Sale | $172,900 | +15.3% | $143 / Sq Ft |
| 04/30/2019 04/30/19 | Sold | $149,900 | 0.0% | $124 / Sq Ft |
| 04/17/2019 04/17/19 | Pending | -- | -- | -- |
| 04/08/2019 04/08/19 | For Sale | $149,900 | +8.7% | $124 / Sq Ft |
| 11/20/2018 11/20/18 | Sold | $137,900 | 0.0% | $114 / Sq Ft |
| 10/15/2018 10/15/18 | Pending | -- | -- | -- |
| 10/14/2018 10/14/18 | For Sale | $137,900 | +37.2% | $114 / Sq Ft |
| 05/27/2014 05/27/14 | Sold | $100,500 | -7.7% | $83 / Sq Ft |
| 04/25/2014 04/25/14 | Pending | -- | -- | -- |
| 09/23/2013 09/23/13 | For Sale | $108,900 | -- | $90 / Sq Ft |
Tax History Compared to Growth
Tax History
| Year | Tax Paid | Tax Assessment Tax Assessment Total Assessment is a certain percentage of the fair market value that is determined by local assessors to be the total taxable value of land and additions on the property. | Land | Improvement |
|---|---|---|---|---|
| 2024 | $2,038 | $205,300 | $32,500 | $172,800 |
| 2022 | $1,893 | $169,900 | $32,500 | $137,400 |
| 2021 | $1,617 | $146,600 | $20,200 | $126,400 |
| 2020 | $1,437 | $133,400 | $20,200 | $113,200 |
| 2019 | $1,320 | $123,500 | $20,200 | $103,300 |
| 2018 | $1,226 | $114,500 | $20,200 | $94,300 |
| 2017 | $1,201 | $111,600 | $20,200 | $91,400 |
| 2016 | $1,029 | $101,700 | $20,200 | $81,500 |
| 2014 | $946 | $98,200 | $20,200 | $78,000 |
| 2013 | $783 | $90,500 | $20,200 | $70,300 |
Agents Affiliated with this Home
-

Seller's Agent in 2021
Jake Wiederkehr
CENTURY 21 Bradley Realty, Inc
(260) 399-1177
5 in this area
107 Total Sales
-

Buyer's Agent in 2021
Amy Stevenson
Wyatt Group Realtors
(260) 452-5481
3 in this area
34 Total Sales
-

Seller's Agent in 2019
Rick Widmann
CENTURY 21 Bradley Realty, Inc
(260) 704-6565
14 in this area
125 Total Sales
-

Buyer's Agent in 2019
Carla Gerber
Rockfield Realty Group
(260) 433-3157
1 in this area
8 Total Sales
-

Seller's Agent in 2018
Lori Mills
CENTURY 21 Bradley Realty, Inc
(260) 385-4092
10 in this area
69 Total Sales
-
R
Seller's Agent in 2014
Rhonda Bandor
CENTURY 21 Bradley Realty, Inc
8 Total Sales
Map
Source: Indiana Regional MLS
MLS Number: 201846335
APN: 02-08-14-332-003.000-072
- 8423 Lionsgate Run
- 6615 Cherry Hill Pkwy
- 8423 Cinnabar Ct
- 6704 Cherry Hill Pkwy
- 8109 Maple Valley Dr
- 5725 Arlington Pkwy N
- 8006 Lawton Oaks Ct
- 9404 Trellis Cove
- 6251 Melan Cove
- 6326 Treasure Cove
- 5321 W Arlington Park Blvd
- 7717 Frontier Ave
- 7836 Rothman Rd
- 9514 Sugar Mill Dr
- 7221 Wood Meadows Ln
- 5724 Thornbriar Ln
- 8825 Gateview Dr
- 5221 Willowwood Ct
- 5604 Thornbriar Ln
- 9536 Ballymore Dr






