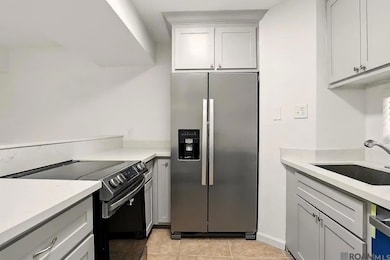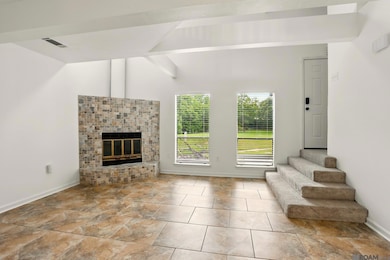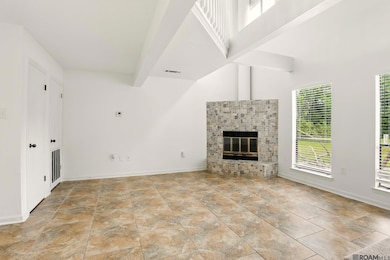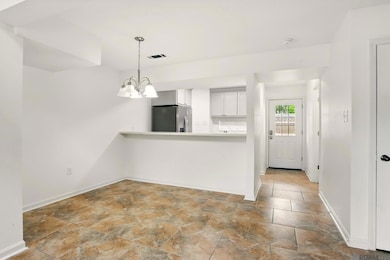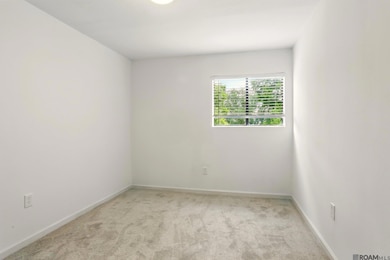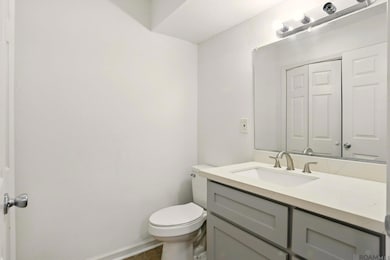
8416 E Cypress Point Ct Baton Rouge, LA 70809
Airline/Jefferson NeighborhoodEstimated payment $1,325/month
Highlights
- In Ground Pool
- Stainless Steel Appliances
- 3 Car Attached Garage
- Contemporary Architecture
- Fireplace
- Walk-In Closet
About This Home
This updated 3-story townhouse offers modern comfort and a low-maintenance lifestyle in a prime Baton Rouge location. The kitchen is equipped with new stainless steel appliances, quartz countertops, and sleek finishes. A soaring ceiling and gas fireplace create a warm focal point in the living and dining area, perfect for entertaining or unwinding at home. The second floor includes two spacious bedrooms with a shared full bath, while the private third-floor owner’s suite features double closets and an ensuite bath. Residents also enjoy access to the community pool, along with the convenience of being just minutes from LSU, the Mall of Louisiana, restaurants, shopping, and I-10.
Property Details
Home Type
- Multi-Family
Est. Annual Taxes
- $2,989
Year Built
- Built in 1985
Lot Details
- 3,049 Sq Ft Lot
- Lot Dimensions are 28 x 110
HOA Fees
- $50 Monthly HOA Fees
Parking
- 3 Car Attached Garage
Home Design
- Contemporary Architecture
- Property Attached
- Slab Foundation
- Shingle Roof
- Vinyl Siding
Interior Spaces
- 1,521 Sq Ft Home
- 3-Story Property
- Ceiling height of 9 feet or more
- Ceiling Fan
- Fireplace
Kitchen
- Oven or Range
- Electric Cooktop
- Dishwasher
- Stainless Steel Appliances
Flooring
- Carpet
- Ceramic Tile
Bedrooms and Bathrooms
- 3 Bedrooms
- En-Suite Bathroom
- Walk-In Closet
Pool
- In Ground Pool
Utilities
- Multiple cooling system units
- Heating Available
Community Details
- Cypress Point Subdivision
Map
Home Values in the Area
Average Home Value in this Area
Tax History
| Year | Tax Paid | Tax Assessment Tax Assessment Total Assessment is a certain percentage of the fair market value that is determined by local assessors to be the total taxable value of land and additions on the property. | Land | Improvement |
|---|---|---|---|---|
| 2024 | $2,989 | $25,810 | $1,000 | $24,810 |
| 2023 | $2,989 | $24,030 | $1,000 | $23,030 |
| 2022 | $2,728 | $24,030 | $1,000 | $23,030 |
| 2021 | $2,675 | $24,030 | $1,000 | $23,030 |
| 2020 | $2,657 | $24,030 | $1,000 | $23,030 |
| 2019 | $2,247 | $19,500 | $1,000 | $18,500 |
| 2018 | $2,218 | $19,500 | $1,000 | $18,500 |
| 2017 | $2,218 | $19,500 | $1,000 | $18,500 |
| 2016 | $2,160 | $19,500 | $1,000 | $18,500 |
| 2015 | $1,776 | $16,000 | $1,000 | $15,000 |
| 2014 | $1,737 | $16,000 | $1,000 | $15,000 |
| 2013 | -- | $16,000 | $1,000 | $15,000 |
Property History
| Date | Event | Price | List to Sale | Price per Sq Ft |
|---|---|---|---|---|
| 10/28/2025 10/28/25 | Price Changed | $195,000 | -7.1% | $128 / Sq Ft |
| 09/19/2025 09/19/25 | Price Changed | $210,000 | -4.5% | $138 / Sq Ft |
| 05/20/2025 05/20/25 | For Sale | $220,000 | -- | $145 / Sq Ft |
About the Listing Agent
Whitney's Other Listings
Source: Greater Baton Rouge Association of REALTORS®
MLS Number: 2025009349
APN: 00122440
- 8554 S Essen Heights Ct
- 8061 Pennth Ave Unit A, B, C, D
- 4480 Downing Dr
- 8060 Pennth Ave Unit B
- 4855 Bricklin Dr
- 5124 Houston Dr
- 8848 Norfolk Dr
- 8508 Summa Ave Unit P9
- 5152 Blair Ln Unit B
- 8932 Norfolk Dr
- 52 Jamestowne Ct
- 5018 Summa Ct
- 55 Jamestowne Ct
- 61 Jamestowne Ct Unit 61
- 4056 Drusilla Dr
- 20 Jamestowne Ct Unit 20-C
- 67 Jamestowne Ct
- 5323 Blair Ln Unit V110
- 5323 Blair Ln Unit V201
- 5323 Blair Ln Unit FF-3
- 4155 Essen Ln
- 5122 Blair Ln Unit A
- 5120 Butter Creek Ln Unit 5
- 5131 Butter Creek Ln Unit 106
- 5010 Mancuso Ln
- 5223 Butter Creek Ln Unit 6
- 5242 Butter Creek Ln Unit 3
- 5233 Butter Creek Ln Unit 7
- 8772 Gail Dr
- 5431 Essen Ln
- 8451 Picardy Ave
- 8340 Picardy Ave
- 9028 Hill Dr
- 7091 Perkins Place Ct Unit 7091
- 8939 Jefferson Hwy
- 7441 N Jefferson Place Cir Unit 47D
- 7933 Bles Ave Unit B
- 7619 Silverside Dr
- 9506 Jefferson Hwy Unit 6
- 9506 Jefferson Hwy Unit 19

