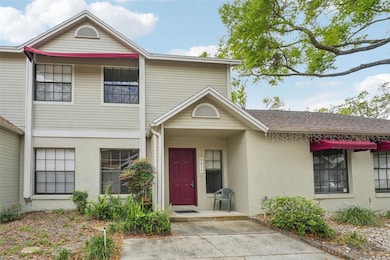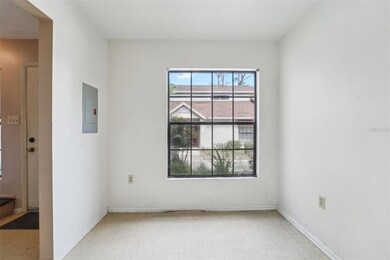8419 Laurelon Place Temple Terrace, FL 33637
Estimated payment $1,444/month
Highlights
- Clubhouse
- Community Pool
- Covered Patio or Porch
- Pool View
- Tennis Courts
- Eat-In Kitchen
About This Home
Under contract-accepting backup offers. HUGE PRICE REDUCTION to allow for you to decorate the home the way you want. WELCOME to peaceful and picturesque Laurelon Village of Meadowood. The first floor offers a large eat-in kitchen with breakfast bar overlooking the open plan entertainment area with glass sliders leading to your private screened patio with personal storage closet and a half bath. Upstairs you will find 2 spacious en suite bedrooms with a Jack and Jill bedroom and private vanities and a conveniently located laundry room. Recently replaced items include AC unit, water heater, washer dryer, and the roof. Meadowood Village offers a energetic community 3 pools, one in your backyard, 2 hot tubs, 2 tennis courts, and a clubhouse and is conveniently located near USF, Busch Gardens, Hard Rock Casino, multiple shopping, dining, and entertaining options This perfect Temple Terrace location also provides quick access to 1-75 1-275 1-4 making for an easy commute to Downtown Tampa, the airport and all points beyond.
Listing Agent
RABELL REALTY GROUP LLC Brokerage Phone: 352-559-8820 License #590020 Listed on: 03/16/2025
Townhouse Details
Home Type
- Townhome
Est. Annual Taxes
- $1,830
Year Built
- Built in 1986
Lot Details
- 554 Sq Ft Lot
- Street terminates at a dead end
- North Facing Home
- Landscaped with Trees
HOA Fees
- $481 Monthly HOA Fees
Home Design
- Bi-Level Home
- Slab Foundation
- Frame Construction
- Shingle Roof
Interior Spaces
- 1,190 Sq Ft Home
- Sliding Doors
- Combination Dining and Living Room
- Pool Views
Kitchen
- Eat-In Kitchen
- Range
Flooring
- Concrete
- Luxury Vinyl Tile
- Vinyl
Bedrooms and Bathrooms
- 2 Bedrooms
- En-Suite Bathroom
- Single Vanity
Laundry
- Laundry on upper level
- Dryer
- Washer
Outdoor Features
- Covered Patio or Porch
Schools
- Folsom Elementary School
- Greco Middle School
- King High School
Utilities
- Central Heating and Cooling System
- Cable TV Available
Listing and Financial Details
- Visit Down Payment Resource Website
- Legal Lot and Block 000830 / 8
- Assessor Parcel Number T24-28-19-1JF-000008-00083.0
Community Details
Overview
- Association fees include insurance, management, trash, water
- Linda Association, Phone Number (813) 988-3233
- Visit Association Website
- Meadowood Condos
- Laurelon Village Of Meadowood Subdivision
Amenities
- Clubhouse
Recreation
- Tennis Courts
- Community Pool
- Community Spa
Pet Policy
- 1 Pet Allowed
- Dogs and Cats Allowed
Map
Home Values in the Area
Average Home Value in this Area
Tax History
| Year | Tax Paid | Tax Assessment Tax Assessment Total Assessment is a certain percentage of the fair market value that is determined by local assessors to be the total taxable value of land and additions on the property. | Land | Improvement |
|---|---|---|---|---|
| 2024 | $1,703 | $134,171 | -- | -- |
| 2023 | $1,703 | $128,835 | $0 | $0 |
| 2022 | $1,534 | $114,294 | $0 | $0 |
| 2021 | $1,361 | $92,795 | $0 | $0 |
| 2020 | $1,337 | $90,784 | $100 | $90,684 |
| 2019 | $1,126 | $72,733 | $0 | $0 |
| 2018 | $1,018 | $63,487 | $0 | $0 |
| 2017 | $971 | $64,453 | $0 | $0 |
| 2016 | $894 | $54,316 | $0 | $0 |
| 2015 | $819 | $50,502 | $0 | $0 |
| 2014 | $775 | $49,242 | $0 | $0 |
| 2013 | -- | $49,381 | $0 | $0 |
Property History
| Date | Event | Price | List to Sale | Price per Sq Ft |
|---|---|---|---|---|
| 12/13/2025 12/13/25 | Pending | -- | -- | -- |
| 09/20/2025 09/20/25 | Price Changed | $154,900 | -7.8% | $130 / Sq Ft |
| 03/16/2025 03/16/25 | For Sale | $168,000 | -- | $141 / Sq Ft |
Purchase History
| Date | Type | Sale Price | Title Company |
|---|---|---|---|
| Interfamily Deed Transfer | -- | Attorney |
Source: Stellar MLS
MLS Number: TB8362643
APN: T-24-28-19-1JF-000008-00083.0
- 8411 Laurelon Place Unit 10-3
- 8601 Cattail Dr Unit 133
- 8406 Terrace Meadows Ct
- 8632 Cattail Dr
- 8405 Terrace Meadows Ct
- 7613 S Sanibel Cir
- 8616 Palm Ln
- 7715 Gulf Ct
- 8421 Marlanas Place
- 7925 Pine Dr Unit 33
- 7712 Willow Park Dr
- 8710 Plum Ln
- 8014 Peach Dr
- 8002 Hibiscus Dr
- 9050 Meadowood Blvd
- 7518 Rosewood Garden Loop
- 8003 Hibiscus Dr
- 8406 Renald Blvd
- 7703 Robert e Lee Rd
- 8330 Paddlewheel St







