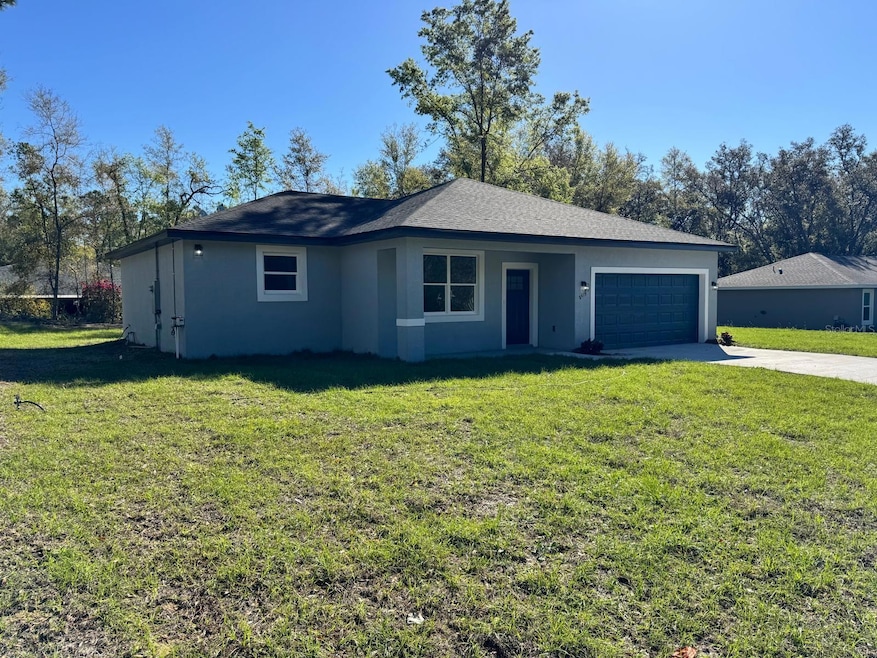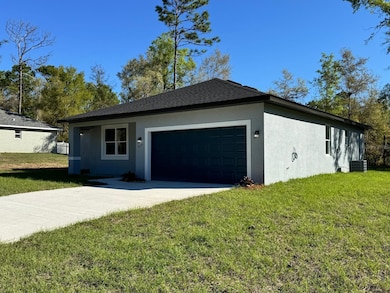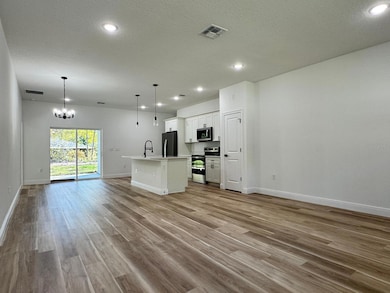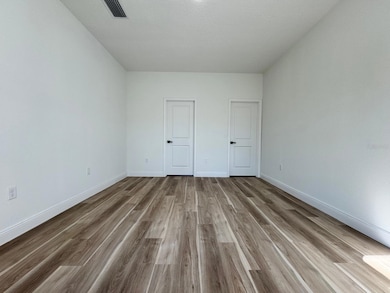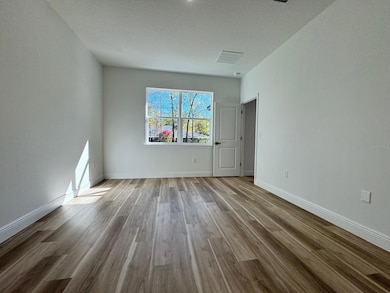8419 N Saxon Way Citrus Springs, FL 34434
Estimated payment $1,491/month
Highlights
- New Construction
- Attached Garage
- Living Room
- No HOA
- Walk-In Closet
- Sliding Doors
About This Home
House is complete, not under construction, pictures are of the home. Offering closing cost assistance. Welcome to your dream home! This meticulously crafted residence boasts four bedrooms, two baths and a generous 1,548 square feet of luxurious living space. In a prime location, this meticulously designed house offers an ideal blend of comfort and style. Upon entering, you'll encounter a roomy living space that seamlessly connects to the beautiful kitchen. Elegance and functionality converge in every corner of this home. The open-concept layout connects living spaces, creating an ideal environment for relaxation and entertainment. With attention to detail evident throughout, this home is a gem. The kitchen features stainless steel appliances, abundant cabinet space and a practical breakfast bar, creating a central hub for family gatherings and relaxed meals. Adjacent to this culinary haven, the dining area provides an ideal setting for hosting dinner parties or savoring cozy family meals. Explore the possibilities and envision your life in this beautiful home. Seller is offering closing costs incentive!! Schedule a showing today!
Listing Agent
AUTHENTIC REAL ESTATE TEAM Brokerage Phone: 321-244-7676 License #3531862 Listed on: 03/21/2025
Home Details
Home Type
- Single Family
Est. Annual Taxes
- $204
Year Built
- Built in 2025 | New Construction
Lot Details
- 0.29 Acre Lot
- Lot Dimensions are 101x125
- Southwest Facing Home
- Property is zoned PDR
Parking
- Attached Garage
Home Design
- Slab Foundation
- Shingle Roof
- Block Exterior
Interior Spaces
- 1,548 Sq Ft Home
- Sliding Doors
- Living Room
- Vinyl Flooring
Kitchen
- Range
- Microwave
- Dishwasher
Bedrooms and Bathrooms
- 4 Bedrooms
- Walk-In Closet
- 2 Full Bathrooms
Utilities
- Central Heating and Cooling System
- Septic Tank
Community Details
- No Home Owners Association
- Citrus Spgs Unit 04 Subdivision
Listing and Financial Details
- Visit Down Payment Resource Website
- Legal Lot and Block 4 / 439
- Assessor Parcel Number 18E-17S-10-0040-04390-0040
Map
Home Values in the Area
Average Home Value in this Area
Tax History
| Year | Tax Paid | Tax Assessment Tax Assessment Total Assessment is a certain percentage of the fair market value that is determined by local assessors to be the total taxable value of land and additions on the property. | Land | Improvement |
|---|---|---|---|---|
| 2024 | $197 | $9,960 | $9,960 | -- |
| 2023 | $197 | $9,400 | $9,400 | $0 |
| 2022 | $127 | $6,670 | $6,670 | $0 |
| 2021 | $108 | $3,770 | $3,770 | $0 |
| 2020 | $103 | $3,230 | $3,230 | $0 |
| 2019 | $91 | $3,050 | $3,050 | $0 |
| 2018 | $74 | $3,590 | $3,590 | $0 |
| 2017 | $68 | $2,920 | $2,920 | $0 |
| 2016 | $72 | $3,060 | $3,060 | $0 |
| 2015 | $72 | $3,070 | $3,070 | $0 |
| 2014 | $68 | $2,635 | $2,635 | $0 |
Property History
| Date | Event | Price | List to Sale | Price per Sq Ft | Prior Sale |
|---|---|---|---|---|---|
| 09/25/2025 09/25/25 | Price Changed | $279,900 | 0.0% | $181 / Sq Ft | |
| 09/25/2025 09/25/25 | Price Changed | $279,900 | +0.3% | $181 / Sq Ft | |
| 09/25/2025 09/25/25 | For Sale | $279,000 | -5.4% | $180 / Sq Ft | |
| 03/21/2025 03/21/25 | For Sale | $295,000 | +2358.3% | $191 / Sq Ft | |
| 08/04/2022 08/04/22 | Sold | $12,000 | -11.1% | -- | View Prior Sale |
| 07/08/2022 07/08/22 | Pending | -- | -- | -- | |
| 07/01/2022 07/01/22 | For Sale | $13,499 | -- | -- |
Purchase History
| Date | Type | Sale Price | Title Company |
|---|---|---|---|
| Warranty Deed | $21,800 | Watson Title Services Inc | |
| Warranty Deed | $39,000 | Watson Title Services | |
| Warranty Deed | $39,000 | Watson Title Services | |
| Warranty Deed | $24,000 | New Title Company Name | |
| Deed | $100 | -- | |
| Deed | $2,400 | -- |
Source: Stellar MLS
MLS Number: O6292248
APN: 18E-17S-10-0040-04390-0040
- 8445 N Foresome Way
- 8383 N Manuetta Dr
- 8619 N Dove Orchid Dr
- 4952 N Elkcam Blvd
- 2832 W Forbes Place
- 2702 W Forbes Place
- 8243 N Elkcam Blvd
- 8624 N Dove Orchid Dr
- 8797 N Upland Dr
- 8739 N Upland Dr
- 8346 N Downer Way
- 8231 N Upland Dr
- 8198 N Upland Dr
- 8365 N Ibsen Dr
- 7873 N Ibsen Dr
- 8630 N Upland Dr
- 8170 N Elkcam Blvd
- 8674 N Upland Dr
- 8147 N Ibsen Dr
- 2917 W Elgin Place
- 8608 N Gilovu Dr
- 3156 W Barberton Place
- 3273 W Babcock Place
- 7802 N Sarazen Dr
- 8114 N Maltese Dr
- 3088 W Camilo Dr
- 9252 N Agatha Dr
- 8833 N Vienna Dr
- 9282 N Citrus Springs Blvd
- 9340 N Citrus Springs Blvd
- 7911 N Pocono Dr
- 9371 N Cougar Paw Dr
- 2127 W Landmark Dr
- 2303 W Citrus Springs Blvd
- 9306 N Santos Dr
- 7780 N Maltese Dr
- 1481 W Landmark Dr
- 2332 W Newhope Ln
- 9451 N Emellia Ave
- 9610 N San Jose Way
