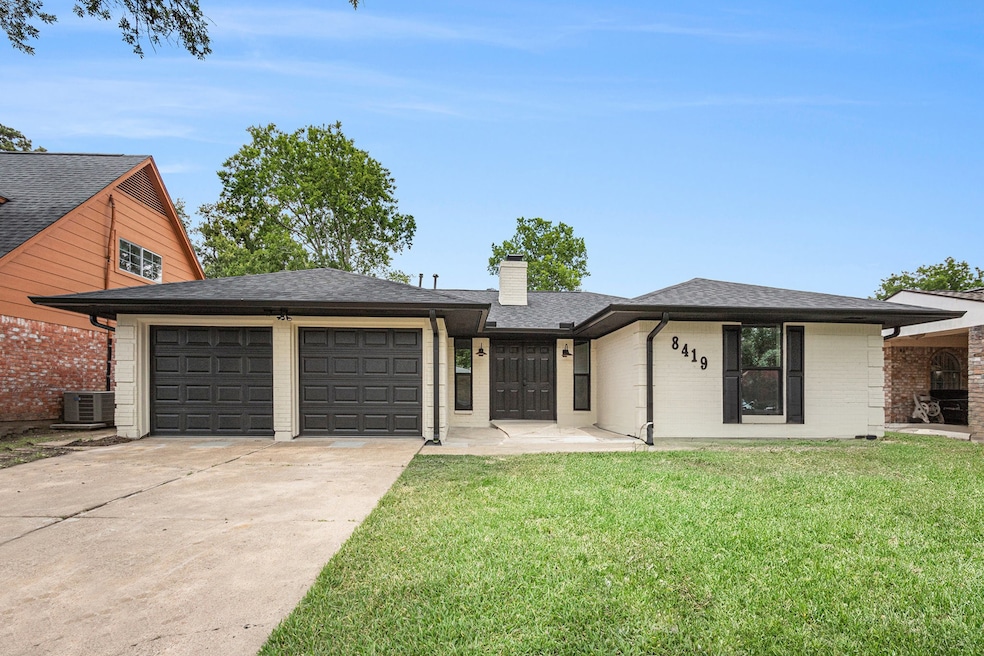
8419 Sterlingshire St Houston, TX 77078
East Houston NeighborhoodEstimated payment $1,626/month
Highlights
- Traditional Architecture
- Breakfast Room
- 2 Car Attached Garage
- Granite Countertops
- Family Room Off Kitchen
- Crown Molding
About This Home
Stunning Fully Renovated 3 Bedroom, 2- Full Bathroom Home with Modern Upgrades and Spacious Backyard!
Welcome to your dream home! This beautifully renovated property offers 3 spacious bedrooms, 2 stylish bathrooms and a large backyard perfect for outdoor living, entertaining or relaxing in your own private retreat.
Enjoy peace of mind with a brand-new roof and water heater installed in May 2025. In June 2025 the home was further enhanced with energy-efficient windows, new kitchen appliances, stylish cabinetry and luxury vinyl plank flooring - blending durability with timeless design.
With every detail has been thoughtfully updated, creating a fresh, move-in-ready space you'll love coming home to. Don't miss out- schedule your private tour today and make this home yours!
Listing Agent
Coldwell Banker Realty - Greater Northwest License #0834580 Listed on: 06/21/2025

Home Details
Home Type
- Single Family
Est. Annual Taxes
- $3,829
Year Built
- Built in 1973
Lot Details
- 6,600 Sq Ft Lot
- Back Yard Fenced
Parking
- 2 Car Attached Garage
Home Design
- Traditional Architecture
- Brick Exterior Construction
- Slab Foundation
- Composition Roof
Interior Spaces
- 1,532 Sq Ft Home
- 1-Story Property
- Crown Molding
- Ceiling Fan
- Wood Burning Fireplace
- Entrance Foyer
- Family Room Off Kitchen
- Living Room
- Breakfast Room
- Combination Kitchen and Dining Room
- Utility Room
- Washer and Gas Dryer Hookup
- Fire and Smoke Detector
Kitchen
- Breakfast Bar
- Gas Oven
- Gas Range
- Microwave
- Ice Maker
- Dishwasher
- Kitchen Island
- Granite Countertops
- Self-Closing Drawers and Cabinet Doors
Flooring
- Vinyl Plank
- Vinyl
Bedrooms and Bathrooms
- 3 Bedrooms
- 2 Full Bathrooms
- Single Vanity
- Bathtub with Shower
- Separate Shower
Eco-Friendly Details
- ENERGY STAR Qualified Appliances
- Energy-Efficient Windows with Low Emissivity
- Energy-Efficient Lighting
- Energy-Efficient Thermostat
- Ventilation
Schools
- Hilliard Elementary School
- Forest Brook Middle School
- North Forest High School
Utilities
- Cooling System Powered By Gas
- Central Heating and Cooling System
- Heating System Uses Gas
- Programmable Thermostat
Community Details
- Glenwood Forest Subdivision
Map
Home Values in the Area
Average Home Value in this Area
Tax History
| Year | Tax Paid | Tax Assessment Tax Assessment Total Assessment is a certain percentage of the fair market value that is determined by local assessors to be the total taxable value of land and additions on the property. | Land | Improvement |
|---|---|---|---|---|
| 2024 | $3,829 | $183,009 | $39,600 | $143,409 |
| 2023 | $3,829 | $193,663 | $33,000 | $160,663 |
| 2022 | $3,740 | $169,852 | $33,000 | $136,852 |
| 2021 | $3,218 | $138,073 | $18,150 | $119,923 |
| 2020 | $3,344 | $138,073 | $18,150 | $119,923 |
| 2019 | $2,799 | $110,612 | $12,870 | $97,742 |
| 2018 | $2,265 | $89,495 | $12,870 | $76,625 |
| 2017 | $2,106 | $83,292 | $12,870 | $70,422 |
| 2016 | $1,883 | $74,473 | $11,220 | $63,253 |
| 2015 | $1,243 | $72,000 | $11,220 | $60,780 |
| 2014 | $1,243 | $48,369 | $11,220 | $37,149 |
Property History
| Date | Event | Price | Change | Sq Ft Price |
|---|---|---|---|---|
| 07/17/2025 07/17/25 | Price Changed | $239,900 | -7.7% | $157 / Sq Ft |
| 06/21/2025 06/21/25 | For Sale | $259,900 | +73.3% | $170 / Sq Ft |
| 05/12/2025 05/12/25 | Sold | -- | -- | -- |
| 04/29/2025 04/29/25 | Pending | -- | -- | -- |
| 04/23/2025 04/23/25 | For Sale | $150,000 | -- | $98 / Sq Ft |
Purchase History
| Date | Type | Sale Price | Title Company |
|---|---|---|---|
| Special Warranty Deed | $157,500 | Fin Title | |
| Trustee Deed | $160,160 | None Listed On Document | |
| Quit Claim Deed | -- | None Available | |
| Interfamily Deed Transfer | -- | -- |
Mortgage History
| Date | Status | Loan Amount | Loan Type |
|---|---|---|---|
| Previous Owner | $72,000 | Credit Line Revolving | |
| Previous Owner | $62,391 | Credit Line Revolving | |
| Previous Owner | $48,000 | Credit Line Revolving |
Similar Homes in Houston, TX
Source: Houston Association of REALTORS®
MLS Number: 35518424
APN: 1042750000009
- 8442 Sterlingshire St
- 9810 Guest St
- 9614 Bean St
- 8233 Sterlingshire St
- 9822 Arvin St
- 8219 Caddo Rd
- 8605 Caddo Rd
- 8221 Charlesmont St
- 8225 Madera Rd
- 8113 Caddo Rd
- 0 Madera Rd
- 0 Caddo Unit 67083988
- 10121 Stonewood St
- 8306 E Tidwell Rd
- 8102 Rhobell St
- 9849 Mesa Dr
- 8109 Gallahad St
- 8009 Bigwood St
- 8105 Gallahad St Unit A B
- 8101 Gallahad St Unit A B
- 8343 Bigwood St
- 9750 Guest St
- 8224 Bigwood St Unit A
- 8222 Bigwood St Unit A/B
- 8224 Bigwood St
- 8222 Bigwood St
- 8218 Bigwood St Unit A
- 8430 Gallahad St
- 8418 Rinn St
- 8122 Sterlingshire St Unit B
- 8122 Sterlingshire St Unit A
- 8128 Sterlingshire St Unit B
- 8114 Rhobell St Unit A
- 8715 Dallas Acorn St
- 8102 Caddo Rd Unit B
- 8106 Rhobell St Unit A
- 8138 Gallahad St Unit A
- 9306 Bean St
- 9243 Bean St
- 9243 Seeker St Unit A






