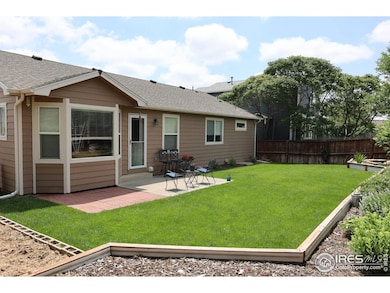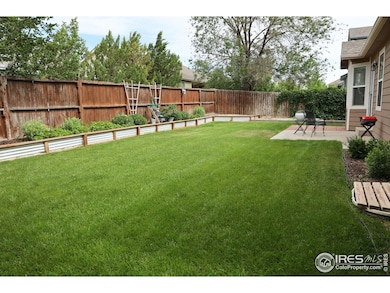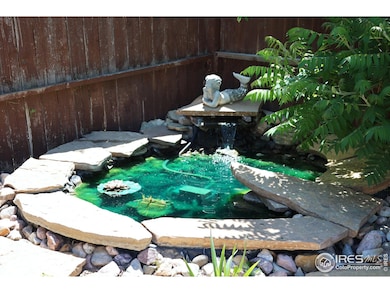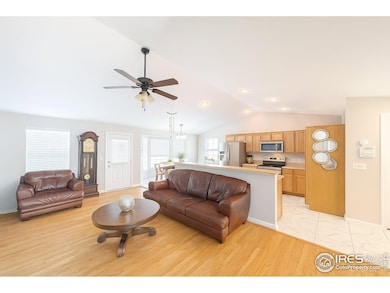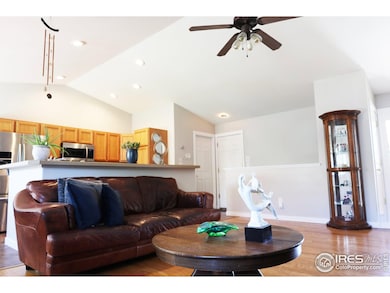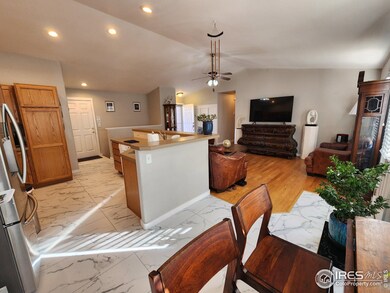8419 Three Silos Dr Wellington, CO 80549
Estimated payment $2,988/month
Highlights
- Open Floorplan
- Wood Flooring
- Eat-In Kitchen
- Vaulted Ceiling
- 2 Car Attached Garage
- Soaking Tub
About This Home
No Metro Taxes. Finished Basement. Low Water Utility. 5th nonconforming Bedroom/ Office. From the moment you walk in, this home feels warm and welcoming. The entryway offers a smart hanging station and coat closet, with fresh new LVP flooring that sets the tone for the rest of the home. The spacious great room features vaulted ceilings and beautiful Bruce hardwood floors, creating the perfect space to relax or entertain. The open kitchen is both functional and inviting, complete with custom cabinetry, dimmable lighting, newer oven and microwave, and a perfectly sized breakfast bar for casual dining or gathering with friends. Matching LVP flooring continues through the kitchen, dining area, and main floor laundry room with washer and dryer hookups for added convenience. Your primary suite on the main level offers a peaceful retreat with a walk-in closet and an en suite bath featuring double sinks, a shower, and a relaxing garden tub. Two additional bedrooms on the main level provide comfort and flexibility, ideal for family, guests, or a home office. Downstairs, the finished basement gives you even more room to spread out. You'll find a spacious office, a fourth bedroom, a bathroom with a tiled shower, and plenty of extra storage, all accented by newer LVP flooring throughout. Step outside and enjoy your private, fenced backyard oasis. Professionally landscaped with a raised garden bed and custom fish pond, it's a space designed for relaxation and outdoor enjoyment. Both front and back yards feature sprinkler systems powered by non-potable water, conveniently covered by the low $50 per month HOA. With central air, efficient heating, and a great location close to downtown, schools, and I-25, this home blends comfort, style, and everyday functionality, making it the perfect place to call your own.
Home Details
Home Type
- Single Family
Est. Annual Taxes
- $3,231
Year Built
- Built in 2003
Lot Details
- 6,500 Sq Ft Lot
- Fenced
- Level Lot
- Sprinkler System
HOA Fees
- $50 Monthly HOA Fees
Parking
- 2 Car Attached Garage
- Garage Door Opener
Home Design
- Wood Frame Construction
- Composition Roof
Interior Spaces
- 2,642 Sq Ft Home
- 1-Story Property
- Open Floorplan
- Vaulted Ceiling
- Window Treatments
- Family Room
- Basement Fills Entire Space Under The House
- Fire and Smoke Detector
Kitchen
- Eat-In Kitchen
- Self-Cleaning Oven
- Microwave
- Dishwasher
- Disposal
Flooring
- Wood
- Carpet
- Luxury Vinyl Tile
Bedrooms and Bathrooms
- 5 Bedrooms
- Walk-In Closet
- Primary Bathroom is a Full Bathroom
- Soaking Tub
Laundry
- Laundry on main level
- Washer and Dryer Hookup
Outdoor Features
- Patio
Schools
- Eyestone Elementary School
- Wellington Middle School
- Poudre High School
Utilities
- Forced Air Heating and Cooling System
- High Speed Internet
- Cable TV Available
Community Details
- Association fees include common amenities
- Three Silos Hoa, Phone Number (720) 393-4719
- Three Silos Sub Subdivision
Listing and Financial Details
- Assessor Parcel Number R1616792
Map
Home Values in the Area
Average Home Value in this Area
Tax History
| Year | Tax Paid | Tax Assessment Tax Assessment Total Assessment is a certain percentage of the fair market value that is determined by local assessors to be the total taxable value of land and additions on the property. | Land | Improvement |
|---|---|---|---|---|
| 2025 | $3,231 | $32,937 | $8,040 | $24,897 |
| 2024 | $3,099 | $32,937 | $8,040 | $24,897 |
| 2022 | $2,679 | $24,423 | $2,572 | $21,851 |
| 2021 | $2,526 | $23,367 | $2,646 | $20,721 |
| 2020 | $2,534 | $23,267 | $2,646 | $20,621 |
| 2019 | $2,544 | $23,267 | $2,646 | $20,621 |
| 2018 | $2,000 | $18,742 | $2,664 | $16,078 |
| 2017 | $1,996 | $18,742 | $2,664 | $16,078 |
| 2016 | $1,726 | $17,170 | $2,945 | $14,225 |
| 2015 | $1,699 | $17,170 | $2,950 | $14,220 |
| 2014 | $1,432 | $14,320 | $2,950 | $11,370 |
Property History
| Date | Event | Price | List to Sale | Price per Sq Ft | Prior Sale |
|---|---|---|---|---|---|
| 11/06/2025 11/06/25 | Price Changed | $509,000 | -1.9% | $193 / Sq Ft | |
| 10/08/2025 10/08/25 | For Sale | $519,000 | +20.7% | $196 / Sq Ft | |
| 12/28/2021 12/28/21 | Off Market | $430,000 | -- | -- | |
| 09/10/2021 09/10/21 | Sold | $430,000 | +1.2% | $167 / Sq Ft | View Prior Sale |
| 08/20/2021 08/20/21 | For Sale | $425,000 | +28.8% | $165 / Sq Ft | |
| 07/12/2021 07/12/21 | Off Market | $330,000 | -- | -- | |
| 04/13/2020 04/13/20 | Sold | $330,000 | 0.0% | $129 / Sq Ft | View Prior Sale |
| 02/13/2020 02/13/20 | For Sale | $330,000 | +10.0% | $129 / Sq Ft | |
| 01/28/2019 01/28/19 | Off Market | $300,000 | -- | -- | |
| 01/28/2019 01/28/19 | Off Market | $170,000 | -- | -- | |
| 11/20/2017 11/20/17 | Sold | $300,000 | 0.0% | $114 / Sq Ft | View Prior Sale |
| 10/23/2017 10/23/17 | Pending | -- | -- | -- | |
| 10/18/2017 10/18/17 | For Sale | $300,000 | +76.5% | $114 / Sq Ft | |
| 06/07/2012 06/07/12 | Sold | $170,000 | -2.9% | $64 / Sq Ft | View Prior Sale |
| 05/08/2012 05/08/12 | Pending | -- | -- | -- | |
| 04/09/2012 04/09/12 | For Sale | $175,000 | -- | $66 / Sq Ft |
Purchase History
| Date | Type | Sale Price | Title Company |
|---|---|---|---|
| Warranty Deed | $430,000 | Guaranteed Title Group Llc | |
| Warranty Deed | $330,000 | First American | |
| Warranty Deed | $300,000 | First American Title | |
| Warranty Deed | $170,000 | Stewart Title | |
| Interfamily Deed Transfer | -- | Security Title | |
| Warranty Deed | $150,000 | Security Title | |
| Warranty Deed | $179,000 | Security Title |
Mortgage History
| Date | Status | Loan Amount | Loan Type |
|---|---|---|---|
| Previous Owner | $343,500 | New Conventional | |
| Previous Owner | $270,000 | New Conventional | |
| Previous Owner | $136,000 | New Conventional | |
| Previous Owner | $120,000 | Purchase Money Mortgage | |
| Previous Owner | $176,506 | FHA |
Source: IRES MLS
MLS Number: 1045312
APN: 89332-97-008
- 3182 Fairmont Dr Unit C
- 3328 Wild West Ln
- 3325 Wigwam Way
- 8805 Flaming Arrow Ave
- 8796 Crossfire Dr
- 3268 White Buffalo Dr
- 3270 White Buffalo Dr
- 3398 White Buffalo Dr
- 3399 Firewater Ln
- 3220 Firewater Ln
- 3730 Garfield Ave
- 3725 Henderson Ave
- 3364 Firewater Ln
- 3377 Crazy Horse Dr
- 7905 3rd St
- 3474 Iron Horse Way
- 3740 Tyler Ave
- 3448 Polk Cir W
- 3833 Lincoln Ave
- 0 E Cr 62 E Unit 1042720
- 7871 5th St
- 7591 Little Fox Ln
- 3761 Mt Flora St
- 2507 Lynnhaven Ln
- 2426 Summerpark Ln
- 3757 Celtic Ln
- 1021 Elgin Ct
- 820 Merganser Dr
- 2968 Barnstormer St
- 2920 Barnstormer St
- 530 Lupine Dr
- 2720 Barnstormer St
- 1044 Jerome St
- 538 Walhalla Ct
- 728 Mangold Ln
- 180 N Aria Way
- 909 Blondel St Unit 205
- 344 Cajetan St Unit ID1355768P
- 902 Blondel St Unit 103
- 402 Skyraider Way Unit 2

