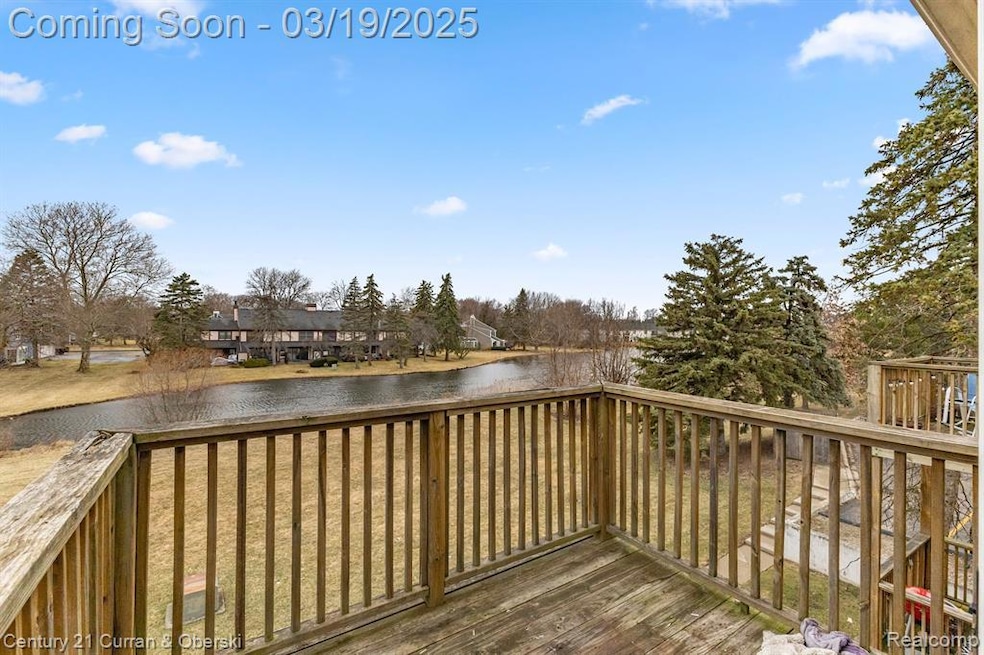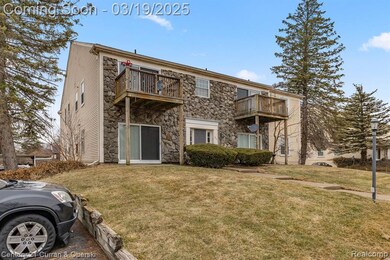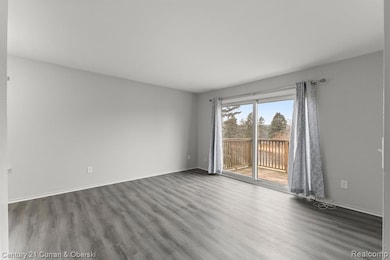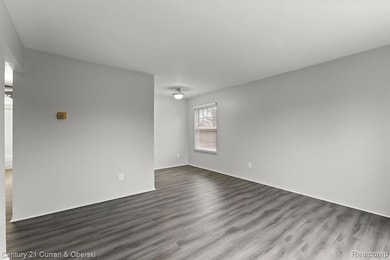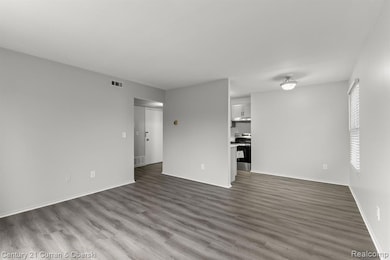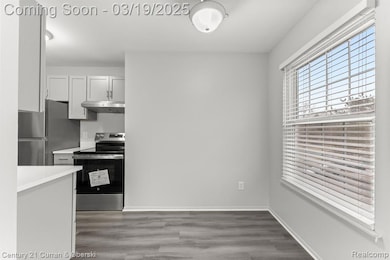842 Bloomfield Village Blvd Unit C Auburn Hills, MI 48326
2
Beds
1
Bath
680
Sq Ft
1,307
Sq Ft Lot
Highlights
- Outdoor Pool
- Ranch Style House
- No HOA
- Clubhouse
- Terrace
- Stainless Steel Appliances
About This Home
Second-floor ranch, condo, where comfort and convenience meet. 2 spacious bedrooms 1 with sliding door that opens directly to a balcony with a beautiful view of the pond, enhancing the open feel of the space. Ready with all new appliances + in unit laundry this whole unit has been completely renovated and is brand new ready to go. On the exterior a designated carport space is included for easy parking. This condo offers a stylish and functional retreat in a desirable neighborhood.
Condo Details
Home Type
- Condominium
Est. Annual Taxes
- $468
Year Built
- Built in 1974 | Remodeled in 2025
Home Design
- 680 Sq Ft Home
- Ranch Style House
- Slab Foundation
- Asphalt Roof
- Vinyl Construction Material
Kitchen
- Free-Standing Gas Oven
- Microwave
- Dishwasher
- Stainless Steel Appliances
Bedrooms and Bathrooms
- 2 Bedrooms
- 1 Full Bathroom
Home Security
Parking
- Carport
- 1 Parking Garage Space
Outdoor Features
- Balcony
- Terrace
- Exterior Lighting
Utilities
- Forced Air Heating and Cooling System
- Heating System Uses Natural Gas
- Natural Gas Water Heater
Additional Features
- Stacked Washer and Dryer
- Property fronts a private road
- Ground Level
Listing and Financial Details
- Security Deposit $2,250
- 12 Month Lease Term
- Assessor Parcel Number 1435476031
Community Details
Overview
- No Home Owners Association
- Chestnut Hill Village Condo Occpn 311 Subdivision
- On-Site Maintenance
Amenities
- Community Barbecue Grill
- Clubhouse
- Laundry Facilities
Recreation
- Community Pool
Pet Policy
- Pets Allowed
Security
- Carbon Monoxide Detectors
- Fire Sprinkler System
Map
Source: Realcomp
MLS Number: 20250017555
APN: 14-35-476-031
Nearby Homes
- 833 Bloomfield Village Blvd
- 833 Bloomfield Village Blvd Unit B
- 870 Huntclub Blvd
- 2667 Williamsburg Cir Unit 31
- 1545 S Hill Blvd
- 1717 Brandywine Dr
- 1737 S Hill Blvd
- 1696 S Hill Blvd Unit 46
- 1564 Georgetown Place
- 3176 Caroline St
- 3176 Margaret St
- 2551 Crofthill Dr
- 392 S Squirrel Rd
- 3075 Waukegan St
- 3443 Nichols Rd
- 34 Cross St
- 1916 Squirrel Valley Dr
- 2931 Auburn Rd
- 0 Oaknoll St
- 3061 Auburn Rd
