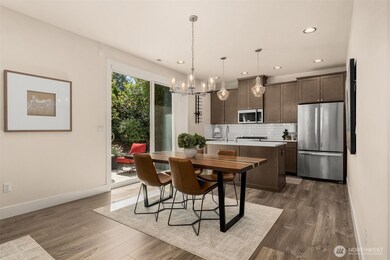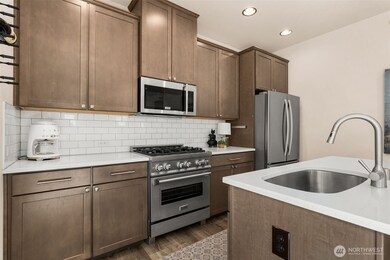842 Chelan Place NE Renton, WA 98059
West Renton Highlands NeighborhoodEstimated payment $6,049/month
Highlights
- Craftsman Architecture
- Territorial View
- 2 Car Attached Garage
- Hazen Senior High School Rated A-
- Cul-De-Sac
- Walk-In Closet
About This Home
Discover the ease of low-maintenance living in this beautifully maintained 3bed, 2.5ba home. Bright, open spaces and central A/C create a welcoming environment. The kitchen flows effortlessly into the dining and living areas, making daily life and entertaining simple and stress-free. Upstairs, a private office/work space offers the perfect spot for productivity, while the versatile top-floor loft is ready for movie nights, a cozy retreat, etc. A wonderful landscaped yard, an inviting outdoor escape designed for enjoyment. With a two-car garage, generous storage and security system, this property offers the perfect blend of comfort, convenience, and carefree living.
Source: Northwest Multiple Listing Service (NWMLS)
MLS#: 2409869
Home Details
Home Type
- Single Family
Est. Annual Taxes
- $9,425
Year Built
- Built in 2020
Lot Details
- 4,376 Sq Ft Lot
- Cul-De-Sac
- Street terminates at a dead end
- West Facing Home
- Property is Fully Fenced
- Level Lot
- Garden
- 1541650030
- Property is in very good condition
HOA Fees
- $83 Monthly HOA Fees
Parking
- 2 Car Attached Garage
- Driveway
Home Design
- Craftsman Architecture
- Poured Concrete
- Composition Roof
- Cement Board or Planked
- Wood Composite
Interior Spaces
- 2,200 Sq Ft Home
- 2-Story Property
- Gas Fireplace
- French Doors
- Dining Room
- Territorial Views
- Home Security System
Kitchen
- Stove
- Microwave
- Dishwasher
- Disposal
Flooring
- Laminate
- Ceramic Tile
Bedrooms and Bathrooms
- 3 Bedrooms
- Walk-In Closet
- Bathroom on Main Level
Outdoor Features
- Patio
Schools
- Honeydew Elementary School
- Risdon Middle School
- Hazen Snr High School
Utilities
- Forced Air Heating and Cooling System
- Water Heater
- High Speed Internet
- Cable TV Available
Community Details
- Association fees include common area maintenance
- J And M Management Association
- Highlands Subdivision
- The community has rules related to covenants, conditions, and restrictions
Listing and Financial Details
- Down Payment Assistance Available
- Visit Down Payment Resource Website
- Legal Lot and Block 3 / 01
- Assessor Parcel Number 1541650030
Map
Home Values in the Area
Average Home Value in this Area
Tax History
| Year | Tax Paid | Tax Assessment Tax Assessment Total Assessment is a certain percentage of the fair market value that is determined by local assessors to be the total taxable value of land and additions on the property. | Land | Improvement |
|---|---|---|---|---|
| 2024 | $9,425 | $922,000 | $346,000 | $576,000 |
| 2023 | $9,102 | $780,000 | $294,000 | $486,000 |
| 2022 | $7,744 | $946,000 | $269,000 | $677,000 |
| 2021 | $7,099 | $691,000 | $219,000 | $472,000 |
| 2020 | $2,296 | $605,000 | $205,000 | $400,000 |
| 2018 | -- | $205,000 | $205,000 | $0 |
Property History
| Date | Event | Price | List to Sale | Price per Sq Ft | Prior Sale |
|---|---|---|---|---|---|
| 11/18/2025 11/18/25 | Pending | -- | -- | -- | |
| 10/31/2025 10/31/25 | For Sale | $985,000 | 0.0% | $448 / Sq Ft | |
| 10/15/2025 10/15/25 | Off Market | $985,000 | -- | -- | |
| 10/10/2025 10/10/25 | Price Changed | $985,000 | -1.5% | $448 / Sq Ft | |
| 09/15/2025 09/15/25 | Price Changed | $999,995 | -1.5% | $455 / Sq Ft | |
| 09/05/2025 09/05/25 | Price Changed | $1,015,000 | -1.0% | $461 / Sq Ft | |
| 08/07/2025 08/07/25 | Price Changed | $1,025,000 | -2.4% | $466 / Sq Ft | |
| 07/18/2025 07/18/25 | For Sale | $1,050,000 | +48.9% | $477 / Sq Ft | |
| 05/27/2020 05/27/20 | Sold | $705,000 | +0.7% | $334 / Sq Ft | View Prior Sale |
| 05/06/2020 05/06/20 | Pending | -- | -- | -- | |
| 04/07/2020 04/07/20 | Price Changed | $699,950 | -4.1% | $332 / Sq Ft | |
| 09/26/2019 09/26/19 | For Sale | $729,950 | -- | $346 / Sq Ft |
Purchase History
| Date | Type | Sale Price | Title Company |
|---|---|---|---|
| Warranty Deed | $705,000 | Ticor | |
| Warranty Deed | $555,000 | Ticor Title |
Mortgage History
| Date | Status | Loan Amount | Loan Type |
|---|---|---|---|
| Open | $564,000 | New Conventional | |
| Previous Owner | $1,553,000 | Construction |
Source: Northwest Multiple Listing Service (NWMLS)
MLS Number: 2409869
APN: 154165-0030
- 4612 NE 6th Place
- 748 Vashon Place NE
- 959 Hoquiam Ave NE
- 787 Hoquiam Place NE
- 619 Graham Ave NE
- 4322 NE 5th Ct Unit 105
- 5416 NE 5th Place
- 1103 Vashon Ct NE
- 4231 NE 5th St Unit A201
- 4325 NE Sunset Blvd
- 601 Jericho Ave NE
- 3905 NE 6th St
- 4300 NE Sunset Blvd Unit 1
- 442 Tacoma Place NE
- 325 Chelan Place NE Unit D-1
- 336 Chelan Ave NE
- 54 XX NE 4th St
- 4660 NE 3rd Ct Unit j-3
- 11920 148th Ave SE
- 315 Chelan Ave NE







