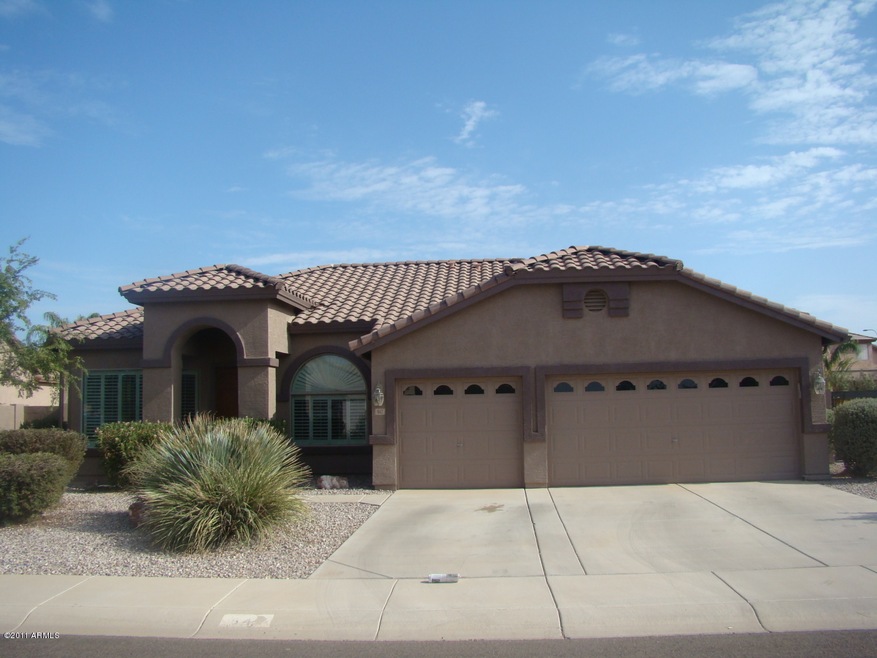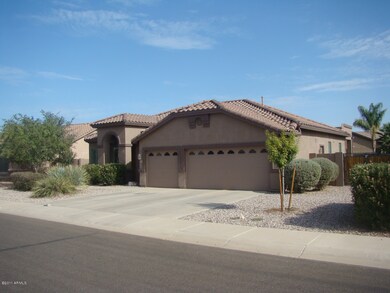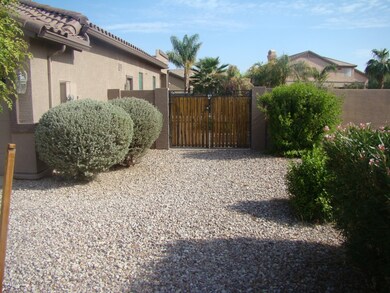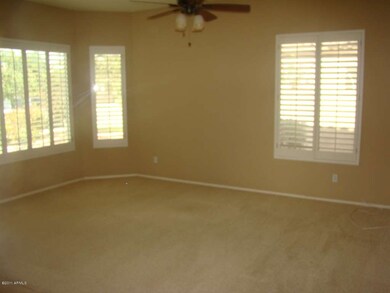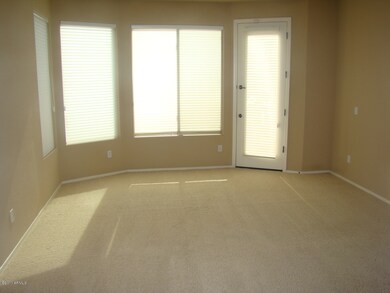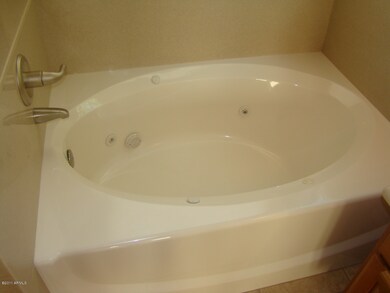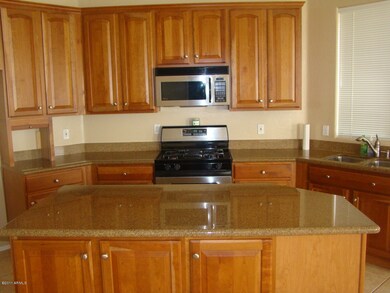
842 E Beechnut Dr Chandler, AZ 85249
South Chandler NeighborhoodHighlights
- Private Pool
- RV Gated
- Ranch Style House
- Fulton Elementary School Rated A
- Vaulted Ceiling
- Jettted Tub and Separate Shower in Primary Bathroom
About This Home
As of May 2018This home has it all...large lot, gorgeous backyard with pool, across from greenbelt, open floor plan and excellent price. Kitchen is amazing with 42'' cabinets, whirlpool stainless steel appliances, granite counter tops with kitchen island that opens to family room. Master bedroom complete with exit to patio, separate tub and shower and large walk in closet. Here is your single level, three car garage, with pool in Rockwood Estates.
Home Details
Home Type
- Single Family
Est. Annual Taxes
- $2,246
Year Built
- Built in 2002
Lot Details
- Block Wall Fence
- Private Yard
Home Design
- Ranch Style House
- Wood Frame Construction
- Tile Roof
- Stucco
Interior Spaces
- 2,203 Sq Ft Home
- Vaulted Ceiling
- Family Room
- Breakfast Room
- Formal Dining Room
- Security System Owned
- Laundry in unit
Kitchen
- Breakfast Bar
- Dishwasher
- Kitchen Island
- Disposal
Bedrooms and Bathrooms
- 4 Bedrooms
- Separate Bedroom Exit
- Walk-In Closet
- Primary Bathroom is a Full Bathroom
- Dual Vanity Sinks in Primary Bathroom
- Jettted Tub and Separate Shower in Primary Bathroom
Parking
- 3 Car Garage
- RV Gated
Eco-Friendly Details
- North or South Exposure
Outdoor Features
- Private Pool
- Covered patio or porch
Schools
- Santan Elementary School
- Hamilton High School
Utilities
- Refrigerated Cooling System
- Heating System Uses Natural Gas
- High Speed Internet
- Multiple Phone Lines
- Cable TV Available
Community Details
- $1,835 per year Dock Fee
- Association fees include common area maintenance, street maintenance
- Kinney Management HOA, Phone Number (480) 820-3451
- Built by Jackson
- 204R
Ownership History
Purchase Details
Purchase Details
Home Financials for this Owner
Home Financials are based on the most recent Mortgage that was taken out on this home.Purchase Details
Purchase Details
Home Financials for this Owner
Home Financials are based on the most recent Mortgage that was taken out on this home.Purchase Details
Purchase Details
Home Financials for this Owner
Home Financials are based on the most recent Mortgage that was taken out on this home.Purchase Details
Home Financials for this Owner
Home Financials are based on the most recent Mortgage that was taken out on this home.Purchase Details
Home Financials for this Owner
Home Financials are based on the most recent Mortgage that was taken out on this home.Purchase Details
Home Financials for this Owner
Home Financials are based on the most recent Mortgage that was taken out on this home.Similar Homes in the area
Home Values in the Area
Average Home Value in this Area
Purchase History
| Date | Type | Sale Price | Title Company |
|---|---|---|---|
| Warranty Deed | -- | -- | |
| Warranty Deed | $402,000 | Fidelity National Title Agen | |
| Interfamily Deed Transfer | -- | None Available | |
| Interfamily Deed Transfer | -- | Fidelity Natl Title Agency I | |
| Cash Sale Deed | $246,000 | Fidelity Natl Title Agency I | |
| Interfamily Deed Transfer | -- | Capital Title Agency Inc | |
| Warranty Deed | $437,000 | Capital Title Agency Inc | |
| Special Warranty Deed | -- | Stewart Title & Trust | |
| Warranty Deed | -- | Stewart Title & Trust |
Mortgage History
| Date | Status | Loan Amount | Loan Type |
|---|---|---|---|
| Previous Owner | $369,000 | New Conventional | |
| Previous Owner | $284,000 | New Conventional | |
| Previous Owner | $282,000 | New Conventional | |
| Previous Owner | $281,400 | New Conventional | |
| Previous Owner | $349,600 | Purchase Money Mortgage | |
| Previous Owner | $349,600 | Purchase Money Mortgage | |
| Previous Owner | $199,500 | Unknown | |
| Previous Owner | $200,000 | No Value Available | |
| Previous Owner | $231,152 | No Value Available |
Property History
| Date | Event | Price | Change | Sq Ft Price |
|---|---|---|---|---|
| 05/10/2018 05/10/18 | Sold | $402,000 | -2.0% | $182 / Sq Ft |
| 04/18/2018 04/18/18 | Pending | -- | -- | -- |
| 04/16/2018 04/16/18 | For Sale | $410,000 | 0.0% | $186 / Sq Ft |
| 03/30/2018 03/30/18 | Pending | -- | -- | -- |
| 03/20/2018 03/20/18 | For Sale | $410,000 | 0.0% | $186 / Sq Ft |
| 03/01/2016 03/01/16 | Rented | $2,000 | 0.0% | -- |
| 02/24/2016 02/24/16 | Under Contract | -- | -- | -- |
| 01/28/2016 01/28/16 | Price Changed | $2,000 | -2.4% | $1 / Sq Ft |
| 12/07/2015 12/07/15 | For Rent | $2,050 | +5.1% | -- |
| 12/30/2013 12/30/13 | Rented | $1,950 | 0.0% | -- |
| 12/24/2013 12/24/13 | Under Contract | -- | -- | -- |
| 12/02/2013 12/02/13 | For Rent | $1,950 | 0.0% | -- |
| 10/01/2013 10/01/13 | Rented | $1,950 | 0.0% | -- |
| 09/25/2013 09/25/13 | Under Contract | -- | -- | -- |
| 09/17/2013 09/17/13 | For Rent | $1,950 | 0.0% | -- |
| 07/25/2012 07/25/12 | Rented | $1,950 | -7.1% | -- |
| 07/23/2012 07/23/12 | Under Contract | -- | -- | -- |
| 06/28/2012 06/28/12 | For Rent | $2,100 | 0.0% | -- |
| 06/08/2012 06/08/12 | Sold | $246,000 | -1.5% | $112 / Sq Ft |
| 04/02/2012 04/02/12 | For Sale | $249,800 | +1.5% | $113 / Sq Ft |
| 03/28/2012 03/28/12 | Pending | -- | -- | -- |
| 03/23/2012 03/23/12 | Off Market | $246,000 | -- | -- |
| 09/06/2011 09/06/11 | For Sale | $249,800 | -- | $113 / Sq Ft |
Tax History Compared to Growth
Tax History
| Year | Tax Paid | Tax Assessment Tax Assessment Total Assessment is a certain percentage of the fair market value that is determined by local assessors to be the total taxable value of land and additions on the property. | Land | Improvement |
|---|---|---|---|---|
| 2025 | $2,246 | $35,897 | -- | -- |
| 2024 | $2,751 | $34,187 | -- | -- |
| 2023 | $2,751 | $47,000 | $9,400 | $37,600 |
| 2022 | $2,656 | $35,900 | $7,180 | $28,720 |
| 2021 | $2,773 | $33,850 | $6,770 | $27,080 |
| 2020 | $2,759 | $32,110 | $6,420 | $25,690 |
| 2019 | $2,655 | $29,960 | $5,990 | $23,970 |
| 2018 | $2,569 | $27,450 | $5,490 | $21,960 |
| 2017 | $2,861 | $27,760 | $5,550 | $22,210 |
| 2016 | $2,763 | $26,820 | $5,360 | $21,460 |
| 2015 | $2,646 | $26,330 | $5,260 | $21,070 |
Agents Affiliated with this Home
-

Seller's Agent in 2018
Phillip Geretti
Highland Real Estate
(602) 510-1492
2 in this area
136 Total Sales
-

Seller Co-Listing Agent in 2018
Richard Ramella
Highland Real Estate
(602) 809-8909
3 in this area
95 Total Sales
-
C
Buyer's Agent in 2018
Caleb Janus
Real Broker
(602) 690-4022
3 in this area
68 Total Sales
-

Seller's Agent in 2016
Phillip Shaver
HomeSmart
(480) 510-9628
8 in this area
272 Total Sales
-
K
Seller Co-Listing Agent in 2016
Karen Cameron
Go Sold Realty
-

Buyer's Agent in 2016
Kelly Saggione
Real Broker
(480) 516-7683
7 in this area
115 Total Sales
Map
Source: Arizona Regional Multiple Listing Service (ARMLS)
MLS Number: 4642146
APN: 303-53-042
- 838 E Nolan Place
- 1103 E Nolan Place
- 12036 E Vía de Palmas
- 783 E Lynx Place
- 1202 E Nolan Place
- 831 E Taurus Place
- 1335 E Nolan Place
- 12228 E Wood Dr
- 12235 E Wood Dr
- 12230 E Wood Dr Unit T
- 861 E Canyon Way
- 4851 S Hudson Place
- 921 E Canyon Way
- 1427 E Cherrywood Place
- 1416 E Cherrywood Place
- 5752 S Crossbow Place
- 272 E Bartlett Way
- 702 E Capricorn Way
- 1182 E Canyon Way
- 870 E Tonto Place
