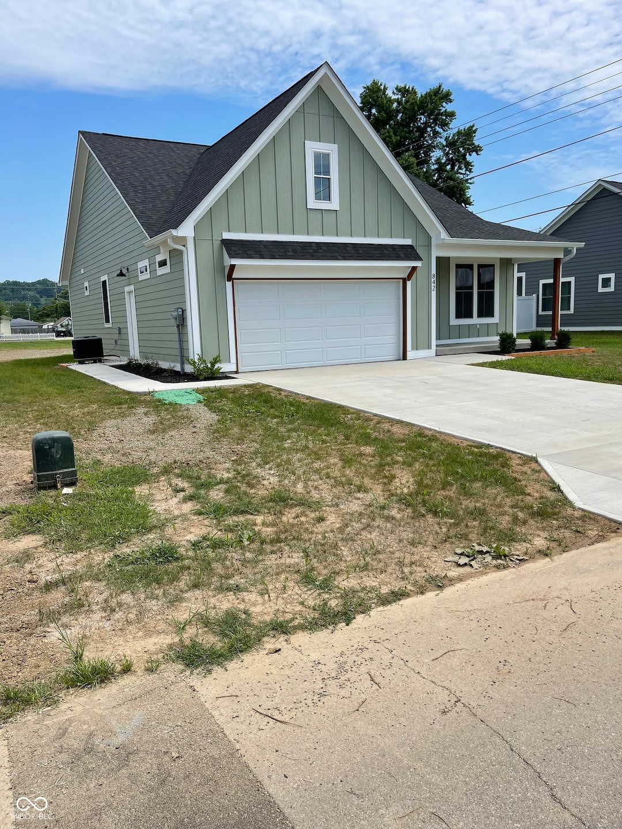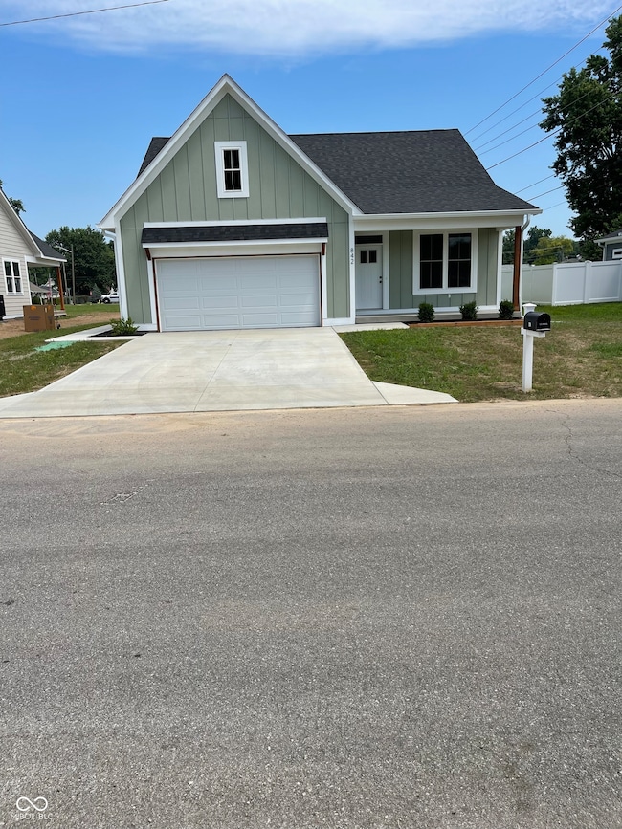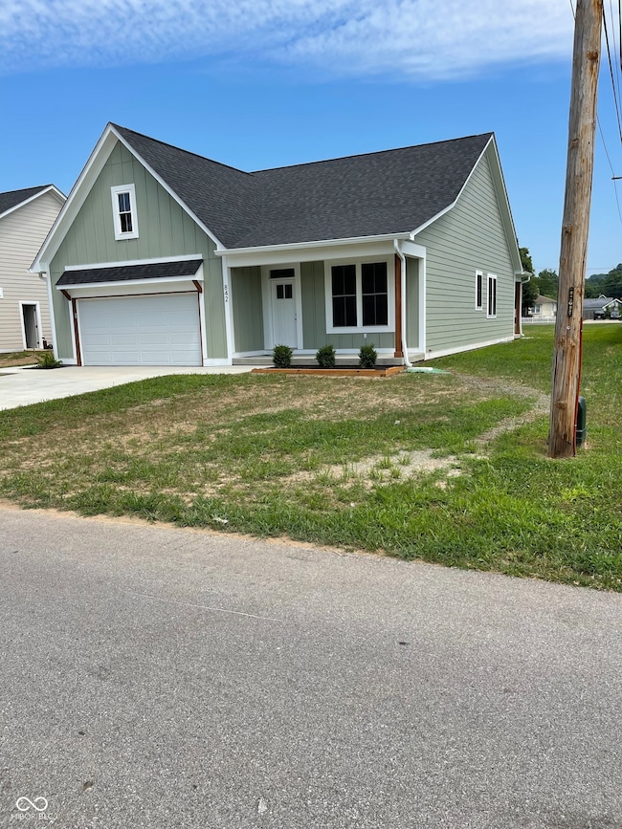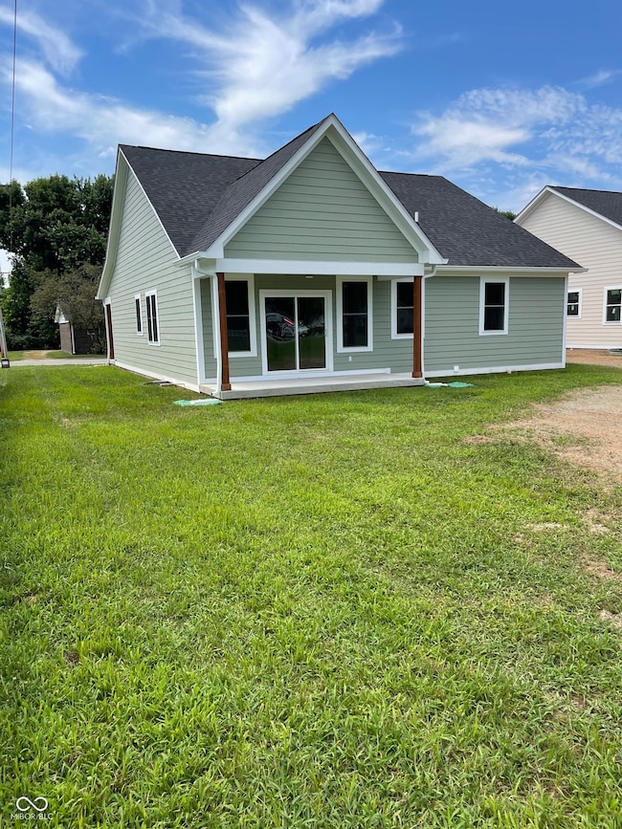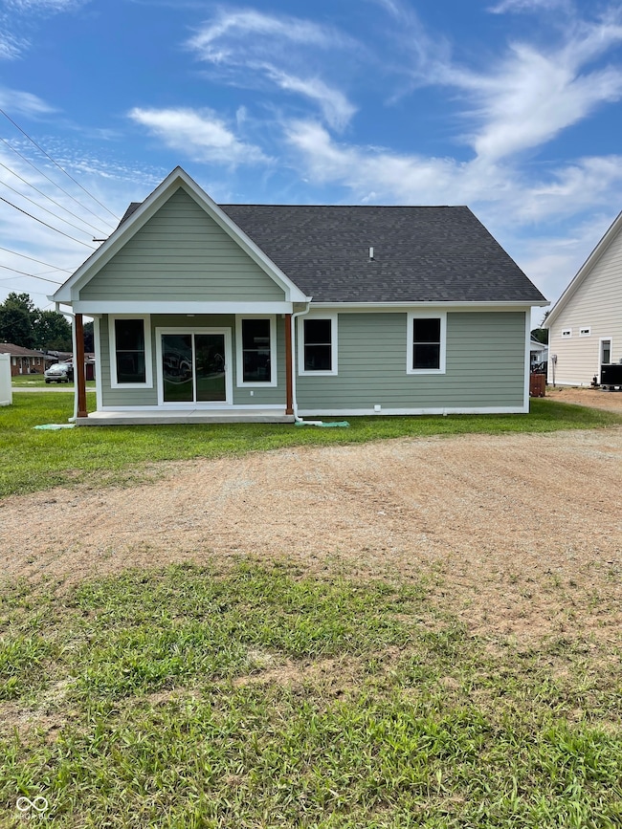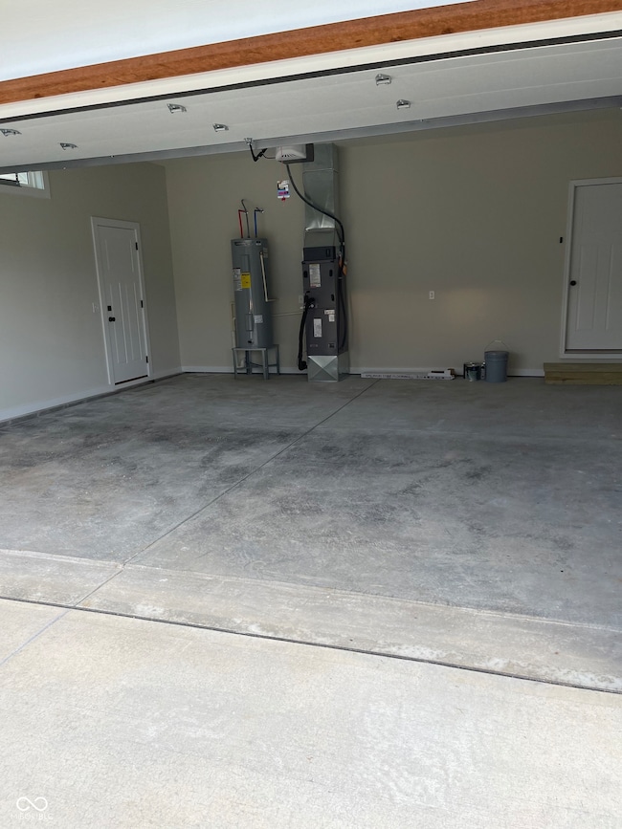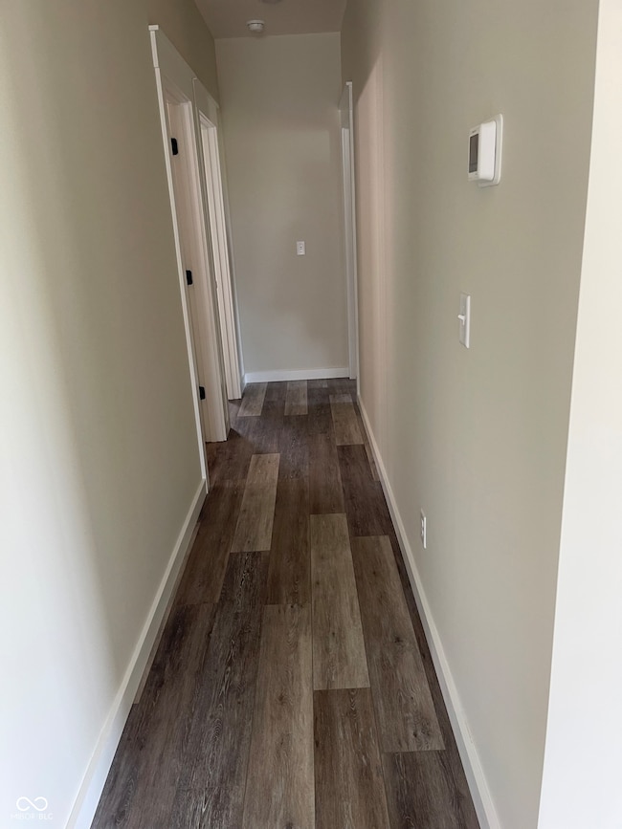
PENDING
NEW CONSTRUCTION
842 E Nutter St Martinsville, IN 46151
Estimated payment $1,638/month
Total Views
2,387
3
Beds
2
Baths
1,434
Sq Ft
$206
Price per Sq Ft
Highlights
- New Construction
- No HOA
- Walk-In Closet
- Ranch Style House
- 2 Car Attached Garage
- Breakfast Bar
About This Home
Don't let this one get away. You'll love this brand new ranch in a neighborhood of new homes. Master bedroom has full bath and walk in closet. Additional two bedrooms with double closets. Living/dining area is open to the kitchen with lots of windows for natural light, and walks out to the back patio. Kitchen has breakfast bar, plenty of cabinets and new stainless appliances. (Stove, Refrigerator, dishwasher and microwave) There's a two-car attached garage and the yard is beautifully landscaped Call today for your private showing.
Home Details
Home Type
- Single Family
Est. Annual Taxes
- $368
Year Built
- Built in 2025 | New Construction
Lot Details
- 9,583 Sq Ft Lot
Parking
- 2 Car Attached Garage
Home Design
- Ranch Style House
- Wood Siding
- Concrete Perimeter Foundation
Interior Spaces
- 1,434 Sq Ft Home
- Paddle Fans
- Combination Dining and Living Room
- Laundry in unit
Kitchen
- Breakfast Bar
- Electric Oven
- Microwave
- Dishwasher
Bedrooms and Bathrooms
- 3 Bedrooms
- Walk-In Closet
- 2 Full Bathrooms
- Dual Vanity Sinks in Primary Bathroom
Schools
- Charles L Smith Fine Arts Academy Elementary School
- John R. Wooden Middle School
- Bell Intermediate Academy
- Martinsville High School
Utilities
- Forced Air Heating and Cooling System
- Electric Water Heater
Community Details
- No Home Owners Association
Listing and Financial Details
- Tax Lot 5
- Assessor Parcel Number 551303177001003021
Map
Create a Home Valuation Report for This Property
The Home Valuation Report is an in-depth analysis detailing your home's value as well as a comparison with similar homes in the area
Home Values in the Area
Average Home Value in this Area
Tax History
| Year | Tax Paid | Tax Assessment Tax Assessment Total Assessment is a certain percentage of the fair market value that is determined by local assessors to be the total taxable value of land and additions on the property. | Land | Improvement |
|---|---|---|---|---|
| 2024 | $368 | $17,900 | $17,900 | $0 |
| 2023 | $347 | $17,900 | $17,900 | $0 |
Source: Public Records
Property History
| Date | Event | Price | Change | Sq Ft Price |
|---|---|---|---|---|
| 08/02/2025 08/02/25 | Pending | -- | -- | -- |
| 07/09/2025 07/09/25 | For Sale | $295,000 | -- | $206 / Sq Ft |
Source: MIBOR Broker Listing Cooperative®
Similar Homes in Martinsville, IN
Source: MIBOR Broker Listing Cooperative®
MLS Number: 22049505
APN: 55-13-03-177-001.003-021
Nearby Homes
- 760 E Walnut St
- 489 S Crawford St
- 689 S Lincoln St
- 990 E Washington St
- 839 S Grant St
- 99 S 2nd St
- 610 E Morgan St
- 1059 E York St
- 863 E Harrison St
- 939 E Harrison St
- 189 S Jefferson St
- 139 S Jefferson St
- 339 E Morris St
- 388 N Ohio St
- 702 E Cunningham St
- 1790 Michigan St
- 109 E Harrison St
- 660 S Mulberry St
- 359 N Jefferson St
- 589 Valley Dr
