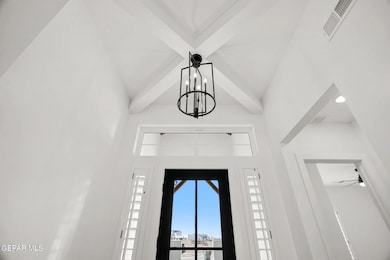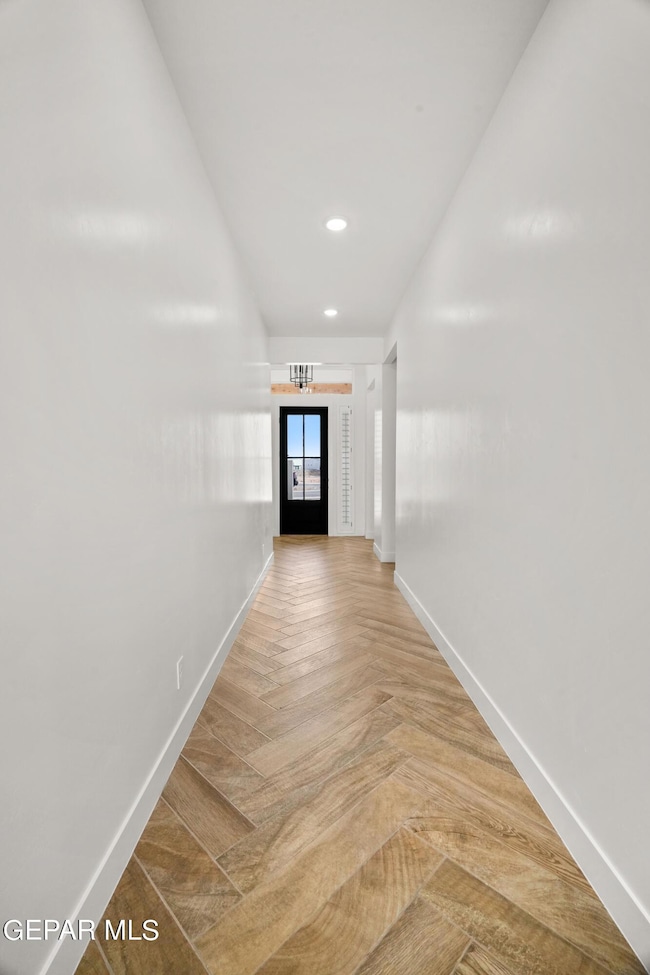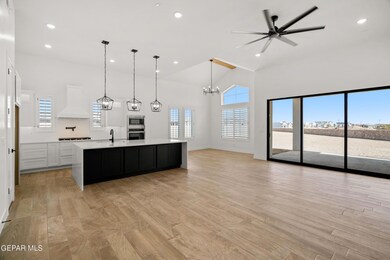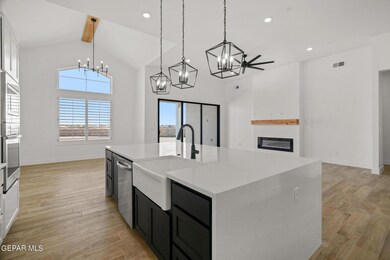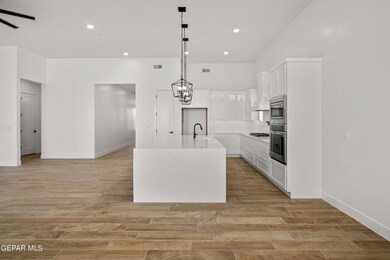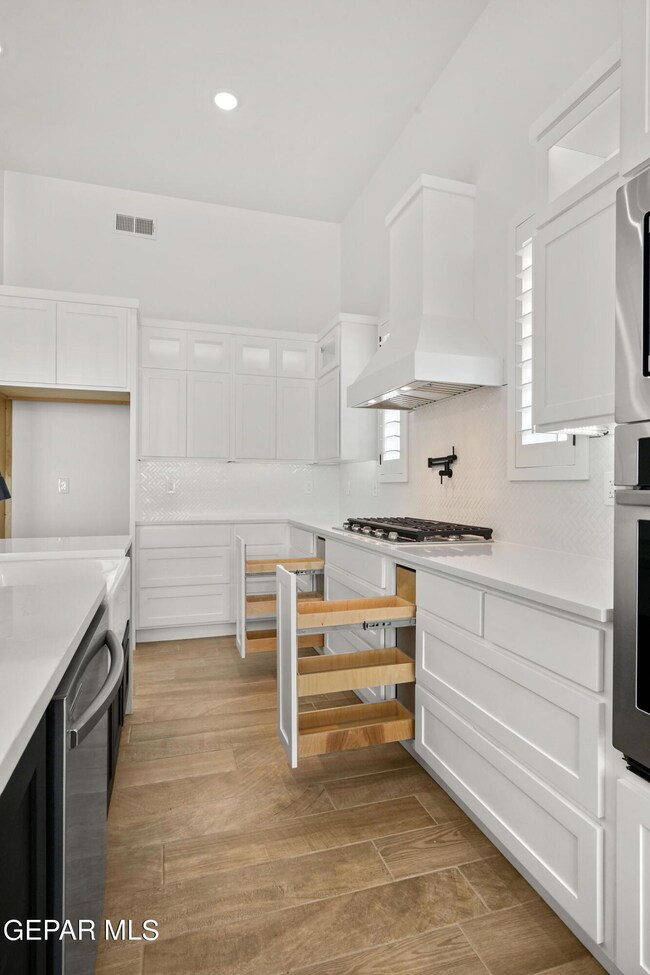
842 Harpendem Dr Horizon City, TX 79928
Mission Ridge NeighborhoodEstimated payment $2,420/month
Total Views
12,558
4
Beds
3
Baths
2,235
Sq Ft
$191
Price per Sq Ft
Highlights
- Clubhouse
- 1 Fireplace
- Great Room
- Cathedral Ceiling
- Corner Lot
- Quartz Countertops
About This Home
MODEL HOME. Redefines the customer experience with this stunning 4 bedroom, 3 bathroom home located in Painted Sky Estates at Mission Ridge. This home features the best in design and construction w/ spray foam insulation in living & garage includes 14 Seer HVAC, finished plywood cabinets w/decorative lighting, window shutters, 12 ft ceilings in entry, living, dinning and kitchen. This home is a must see offering great value and a great opportunity. Contact us today to schedule your appointment to learn more about plan Escondido
Home Details
Home Type
- Single Family
Est. Annual Taxes
- $686
Year Built
- Built in 2023
Lot Details
- 7,419 Sq Ft Lot
- West Facing Home
- Back Yard Fenced
- Landscaped
- Corner Lot
- Property is zoned R1
HOA Fees
- $55 Monthly HOA Fees
Parking
- Attached Garage
Home Design
- Tile Roof
- Rolled or Hot Mop Roof
- Composition Roof
- Stucco Exterior
Interior Spaces
- 2,235 Sq Ft Home
- 1-Story Property
- Cathedral Ceiling
- Recessed Lighting
- Track Lighting
- 1 Fireplace
- Double Pane Windows
- Shutters
- Great Room
- Living Room
- Utility Room
Kitchen
- Free-Standing Electric Oven
- Microwave
- Dishwasher
- Kitchen Island
- Quartz Countertops
- Ceramic Countertops
- Shaker Cabinets
- Flat Panel Kitchen Cabinets
- Disposal
Flooring
- Carpet
- Tile
Bedrooms and Bathrooms
- 4 Bedrooms
- Walk-In Closet
- 3 Full Bathrooms
- Quartz Bathroom Countertops
Outdoor Features
- Covered Patio or Porch
Schools
- Ben Narbuth Elementary School
- Col John O Ensor Middle School
- Eastlake High School
Utilities
- Multiple cooling system units
- Refrigerated Cooling System
- Forced Air Heating and Cooling System
- Multiple Heating Units
- Heating System Uses Natural Gas
- Vented Exhaust Fan
- Tankless Water Heater
Listing and Financial Details
- Assessor Parcel Number P08600301300100
Community Details
Overview
- Association fees include common area, streets
- The Overlook At Mission Ridge Association, Phone Number (915) 533-1122
- Built by LEH Homes
- Painted Sky At Mission Ridge Subdivision
Amenities
- Clubhouse
Recreation
- Community Pool
Map
Create a Home Valuation Report for This Property
The Home Valuation Report is an in-depth analysis detailing your home's value as well as a comparison with similar homes in the area
Home Values in the Area
Average Home Value in this Area
Tax History
| Year | Tax Paid | Tax Assessment Tax Assessment Total Assessment is a certain percentage of the fair market value that is determined by local assessors to be the total taxable value of land and additions on the property. | Land | Improvement |
|---|---|---|---|---|
| 2025 | $11,251 | $456,796 | $47,925 | $408,871 |
| 2024 | $11,251 | $426,220 | $24,921 | $401,299 |
| 2023 | $11,251 | $24,921 | $24,921 | -- |
Source: Public Records
Property History
| Date | Event | Price | Change | Sq Ft Price |
|---|---|---|---|---|
| 11/27/2024 11/27/24 | Price Changed | $426,950 | +3.4% | $191 / Sq Ft |
| 04/18/2023 04/18/23 | For Sale | $412,950 | -- | $185 / Sq Ft |
Source: Greater El Paso Association of REALTORS®
Similar Homes in the area
Source: Greater El Paso Association of REALTORS®
MLS Number: 879959
APN: P086-003-0130-0100
Nearby Homes
- 846 Harpendem Dr
- 890 Harpendem Dr
- 13425 Coldham St
- 874 Harpendem Dr
- 13429 Highworth Dr
- 13469 Coldham St
- 13417 Coldham St
- 13410 Carterton Ave
- 980 Stamfordham Dr
- 13402 Carterton Ave
- 13409 Highworth Dr
- 13420 Highworth Dr
- 822 Harpendem Dr
- 968 Stamfordham Dr
- 818 Harpendem Dr
- 829 Harpendem Dr
- Topaz Plan at Painted Sky at Mission Ridge - Painted Sky @ Mission Ridge (HOA Community)
- Ocotillo Plan at Painted Sky at Mission Ridge - Painted Sky @ Mission Ridge (HOA Community)
- Jade Plan at Painted Sky at Mission Ridge
- Frida 3 Plan at Painted Sky at Mission Ridge - Painted Sky @ Mission Ridge (HOA Community)
- 992 Stamfordham Dr
- 13490 Coldham St
- 13397 Plumpton Rd
- 13408 Wigan Rd
- 13602 Gatton St
- 804 Spofforth Rd
- 13261 Coldham St
- 13249 Coldham St
- 808 Kerconell Rd
- 13454 Everingham St
- 13686 Holbeck St
- 709 Wycliffe St
- 13215 Wesleyan Ave
- 824 Lemington St
- 13183 Wesleyan Ave
- 13494 Hazelwood St
- 13514 Hazlewood St
- 13523 Halifax St
- 13195 Freshford Dr
- 13591 Hazlewood St

