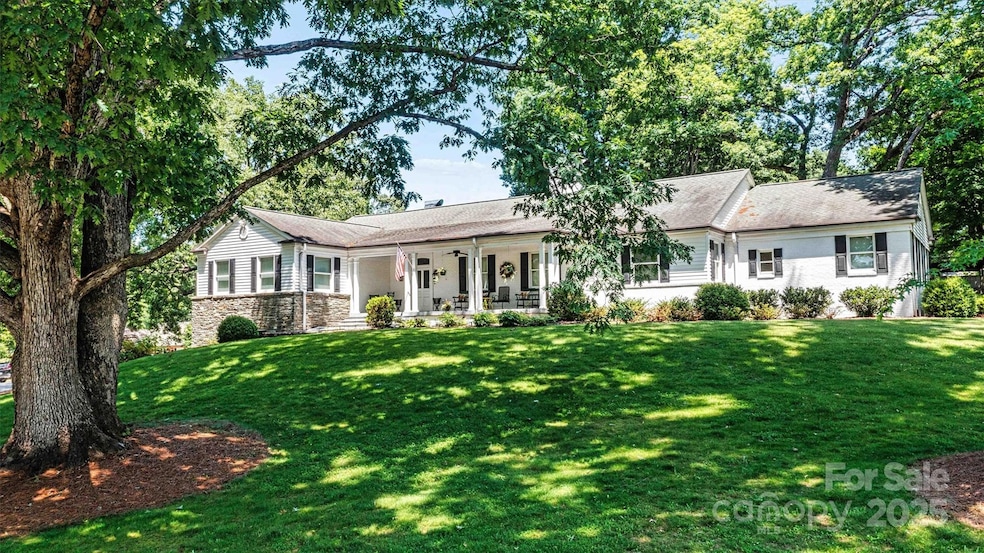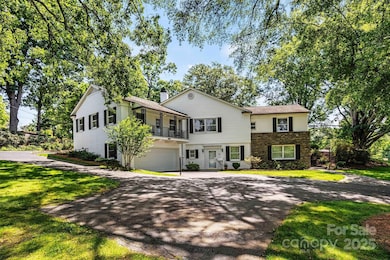
842 N Center St Hickory, NC 28601
Northwest Hickory NeighborhoodEstimated payment $6,491/month
Highlights
- Wood Flooring
- Corner Lot
- No HOA
- Oakwood Elementary School Rated A-
- Mud Room
- Screened Porch
About This Home
A Timeless Beauty-Nestled in the heart of Hickory, this 1949 classic is known as The Whitener Home. Julian G. Whitener’s vision for the city still resonates today, just as the intricate architecture and lush landscape create a timeless charm throughout this sprawling 1.1-acre landmark. This distinguished home offers a gracious layout with close proximity to downtown and Lenoir Rhyne. A delightful array of flowers lends an inviting entrance, while the ageless foyer makes the perfect entry statement. Welcome your guests into the formal dining room or enjoy a more casual setting on the screened deck as you delight in the rose garden. With ample room to entertain, you will relish the serenity of two primary suites and two added bedrooms with full baths. While the main level provides formal and informal areas, you will also enjoy a spacious kitchen, mud room, laundry, powder room and abundant storage. Downstairs is perfect for games and parties. Embrace the serenity this home offers.
Listing Agent
Realty Executives of Hickory Brokerage Email: dana@danagibsonhomes.net License #336073 Listed on: 01/21/2025

Home Details
Home Type
- Single Family
Est. Annual Taxes
- $5,667
Year Built
- Built in 1949
Lot Details
- Corner Lot
- Property is zoned R-3
Parking
- 2 Car Attached Garage
- Basement Garage
- Circular Driveway
Home Design
- Brick Exterior Construction
- Architectural Shingle Roof
- Stone Siding
Interior Spaces
- 1-Story Property
- Built-In Features
- Mud Room
- Entrance Foyer
- Living Room with Fireplace
- Screened Porch
- Storage
- Laundry Room
- Finished Basement
- Interior and Exterior Basement Entry
- Home Security System
Kitchen
- Walk-In Pantry
- Gas Range
- Microwave
- Plumbed For Ice Maker
- Dishwasher
- Kitchen Island
Flooring
- Wood
- Tile
Bedrooms and Bathrooms
- 4 Main Level Bedrooms
- Split Bedroom Floorplan
- Walk-In Closet
Schools
- Oakwood Elementary School
- Northview Middle School
- Hickory High School
Utilities
- Forced Air Heating and Cooling System
- Heat Pump System
- Heating System Uses Natural Gas
Community Details
- No Home Owners Association
- Combford Park Subdivision
Listing and Financial Details
- Assessor Parcel Number 3703156349610000
Map
Home Values in the Area
Average Home Value in this Area
Tax History
| Year | Tax Paid | Tax Assessment Tax Assessment Total Assessment is a certain percentage of the fair market value that is determined by local assessors to be the total taxable value of land and additions on the property. | Land | Improvement |
|---|---|---|---|---|
| 2025 | $5,667 | $664,000 | $82,500 | $581,500 |
| 2024 | $5,667 | $664,000 | $82,500 | $581,500 |
| 2023 | $5,667 | $664,000 | $82,500 | $581,500 |
| 2022 | $5,779 | $480,600 | $78,100 | $402,500 |
| 2021 | $5,779 | $480,600 | $78,100 | $402,500 |
| 2020 | $5,587 | $480,600 | $0 | $0 |
| 2019 | $5,587 | $480,600 | $0 | $0 |
| 2018 | $4,831 | $423,200 | $78,600 | $344,600 |
| 2017 | $4,831 | $0 | $0 | $0 |
| 2016 | $4,831 | $0 | $0 | $0 |
| 2015 | $4,526 | $423,230 | $78,600 | $344,630 |
| 2014 | $4,526 | $439,400 | $72,400 | $367,000 |
Property History
| Date | Event | Price | List to Sale | Price per Sq Ft |
|---|---|---|---|---|
| 04/11/2025 04/11/25 | Price Changed | $1,149,999 | -4.2% | $212 / Sq Ft |
| 01/21/2025 01/21/25 | For Sale | $1,199,999 | -- | $221 / Sq Ft |
Purchase History
| Date | Type | Sale Price | Title Company |
|---|---|---|---|
| Interfamily Deed Transfer | -- | None Available | |
| Interfamily Deed Transfer | -- | None Available |
About the Listing Agent
Dana's Other Listings
Source: Canopy MLS (Canopy Realtor® Association)
MLS Number: 4215232
APN: 3703156349610000
- 112 8th Ave NW
- 625 2nd St NE
- 806 4th Street Dr NW
- 1034 N Center St
- 609 2nd St NE
- 20 6th Ave NE
- 748 4th Street Dr NW
- 625 4th Street Dr NW
- 824 6th St NW Unit 5
- 1410 4th Street Dr NW Unit 303
- 418 3rd St NE
- 530 5th St NW
- 560 11th Avenue Place NW
- 345 14th Ave NE
- 1431 3rd Street Place NE
- 1066 5th St NE
- 1072 5th St NE
- 624 12th Ave NW
- 522 13th Ave NE
- 530 13th Avenue Dr NE
- 380 9th Avenue Dr NE
- 420 10th Avenue Dr NE
- 445 11th Ave NE
- 251 16th Ave NE
- 1250 5th St NE
- 1 N Center St
- 426 2nd Ave SE
- 1056 14th Avenue Cir NE
- 1721 8th Street Dr NE
- 694 22nd Ave NE
- 1710 8th St Dr
- 207 9th Ave SE Unit 209
- 776 3rd Avenue Dr SE
- 717 7th Ave SW
- 709 7th Ave SW
- 1207 21st Ave NE
- 2778 2nd St NE
- 2778 2nd St NE Unit The Pinnacle
- 2778 2nd St NE Unit The Horizon
- 2778 2nd St NE Unit The Outlook






