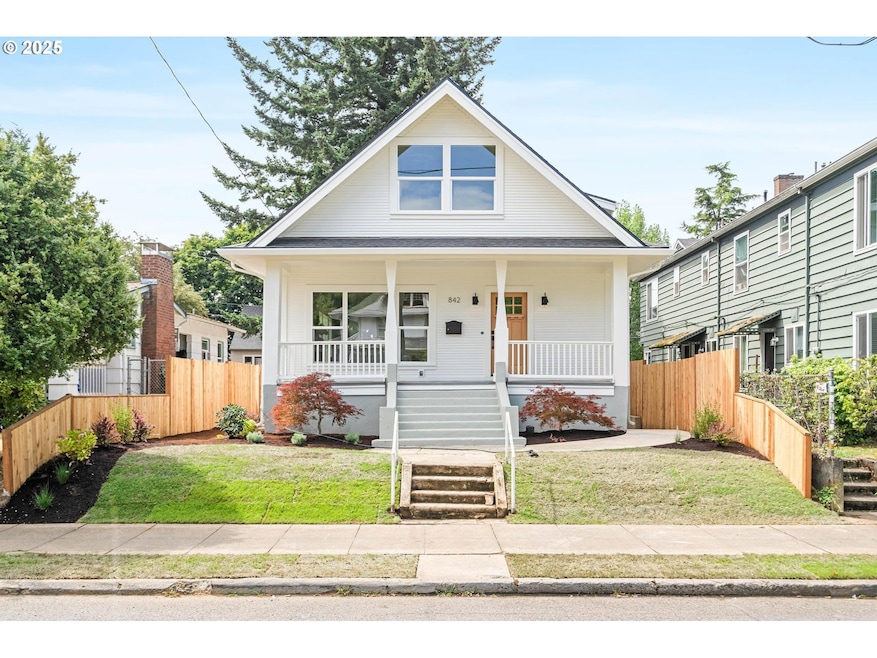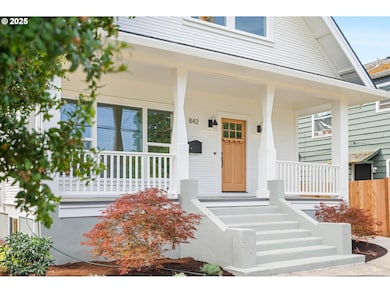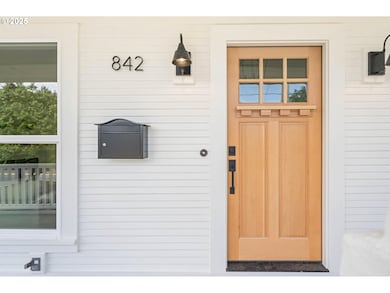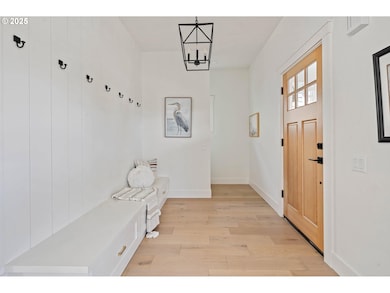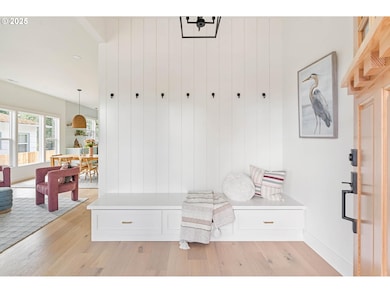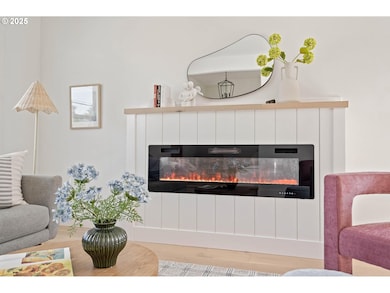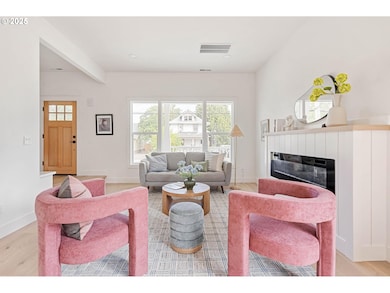842 NE Killingsworth St Portland, OR 97211
King NeighborhoodEstimated payment $5,210/month
Highlights
- RV Access or Parking
- High Ceiling
- Private Yard
- Craftsman Architecture
- Quartz Countertops
- No HOA
About This Home
Charming old Portland home that was taken down to the studs and built back with all the modern amenities. The open-concept layout flows from a gorgeous kitchen and dining room in the coziest living room, perfect for entertaining or relaxing by the fire. There is main level living but also an owners suite on the upper floor with a soaking tub and a walk in shower. This house has everything you could possibly want as it has 6 bedrooms plus an office, 2 laundry hookups, 2 living spaces, 3 bathrooms and lots of closet space. The lower level could be used as a MIL suite as it has its own mini bar areas, dining area, 2 bedrooms, laundry and an office. Upgrades include: All-new electrical, plumbing, insulation, drywall, roof, a new sewer and water line. hot water heater, furnace, air conditioning and a brand-new roof, make this home completely move-in ready. Outside, the quaint front porch and full fenced yard, offers low-maintenance curb appeal and privacy. Don’t miss your chance to own this turn-key gem where old charm meets modern convenience!
Home Details
Home Type
- Single Family
Est. Annual Taxes
- $1,684
Year Built
- Built in 1909
Lot Details
- 3,920 Sq Ft Lot
- Fenced
- Level Lot
- Landscaped with Trees
- Private Yard
Home Design
- Craftsman Architecture
- Composition Roof
- Cement Siding
- Concrete Perimeter Foundation
Interior Spaces
- 3,406 Sq Ft Home
- 3-Story Property
- High Ceiling
- Electric Fireplace
- Double Pane Windows
- Vinyl Clad Windows
- Family Room
- Living Room
- Dining Room
- Finished Basement
- Basement Fills Entire Space Under The House
- Laundry Room
Kitchen
- Free-Standing Range
- Range Hood
- Plumbed For Ice Maker
- Dishwasher
- Stainless Steel Appliances
- Kitchen Island
- Quartz Countertops
- Tile Countertops
- Disposal
Flooring
- Wall to Wall Carpet
- Tile
Bedrooms and Bathrooms
- 6 Bedrooms
- Soaking Tub
Parking
- Driveway
- Off-Street Parking
- RV Access or Parking
Outdoor Features
- Patio
- Porch
Additional Homes
- Accessory Dwelling Unit (ADU)
Schools
- Martinl King Jr Elementary School
- Harriet Tubman Middle School
- Jefferson High School
Utilities
- No Cooling
- Forced Air Heating System
- Electric Water Heater
Community Details
- No Home Owners Association
- King / Alberta Arts Subdivision
Listing and Financial Details
- Assessor Parcel Number R297454
Map
Home Values in the Area
Average Home Value in this Area
Tax History
| Year | Tax Paid | Tax Assessment Tax Assessment Total Assessment is a certain percentage of the fair market value that is determined by local assessors to be the total taxable value of land and additions on the property. | Land | Improvement |
|---|---|---|---|---|
| 2025 | $1,746 | $64,810 | -- | -- |
| 2024 | $1,684 | $62,930 | -- | -- |
| 2023 | $1,684 | $61,100 | $0 | $0 |
| 2022 | $1,584 | $59,330 | $0 | $0 |
| 2021 | $1,558 | $57,610 | $0 | $0 |
| 2020 | $1,429 | $55,940 | $0 | $0 |
| 2019 | $1,377 | $54,320 | $0 | $0 |
| 2018 | $1,336 | $52,740 | $0 | $0 |
| 2017 | $1,281 | $51,210 | $0 | $0 |
| 2016 | $1,172 | $49,720 | $0 | $0 |
| 2015 | $1,142 | $48,280 | $0 | $0 |
| 2014 | $1,125 | $46,880 | $0 | $0 |
Property History
| Date | Event | Price | List to Sale | Price per Sq Ft | Prior Sale |
|---|---|---|---|---|---|
| 09/20/2025 09/20/25 | Price Changed | $959,999 | -2.0% | $282 / Sq Ft | |
| 09/01/2025 09/01/25 | Price Changed | $979,999 | -1.9% | $288 / Sq Ft | |
| 07/31/2025 07/31/25 | For Sale | $999,000 | +233.0% | $293 / Sq Ft | |
| 05/21/2024 05/21/24 | Sold | $299,999 | 0.0% | $129 / Sq Ft | View Prior Sale |
| 04/29/2024 04/29/24 | Pending | -- | -- | -- | |
| 04/25/2024 04/25/24 | For Sale | $299,999 | -- | $129 / Sq Ft |
Source: Regional Multiple Listing Service (RMLS)
MLS Number: 787527886
APN: R297454
- 5405 NE 10th Ave Unit 3
- 954 NE Emerson St
- 1013 NE Sumner St
- 7062 NE Martin Luther King Junior Blvd
- 0 NE 13th Ave
- 5420 NE 13th Ave
- 5415 NE Garfield Ave
- 863 NE Ainsworth St
- 621 NE Ainsworth St
- 5231 NE Garfield Ave
- 5264 NE Mallory Ave Unit B
- 5806 NE Garfield Ave
- 5833 NE 14th Ave
- 1463 NE Killingsworth St
- 4824 NE 8th Ave Unit 4826
- 5417 NE 15th Ave
- 5727 NE 15th Ave
- 5624 NE 15th Ave
- 5305 5307 NE Rodney Ave
- 210 NE Alberta St
- 5530 NE 7th Ave Unit 7
- 5035 NE 12th Ave
- 1316 NE Killingsworth St
- 5844 NE 12th Ave Unit Upstairs Unit
- 5177 NE 14th Place Unit ID1271934P
- 5177 NE 14th Place Unit ID1271929P
- 4622 NE Garfield Ave Unit ID1309897P
- 1617-1625 NE Alberta St
- 4904 NE 16th Ave
- 4418 NE 11th Ave
- 5040 NE 18th Ave Unit ID1309833P
- 4500 NE Garfield Ave Unit ID1309870P
- 4500 NE Garfield Ave Unit ID1309844P
- 151 N Killingsworth St
- 632 NE Skidmore St
- 506 NE Skidmore St
- 4980 N Vancouver Ave Unit ID1309835P
- 4980 N Vancouver Ave Unit ID1309893P
- 4980 N Vancouver Ave Unit ID1309896P
- 1930 NE Alberta St
