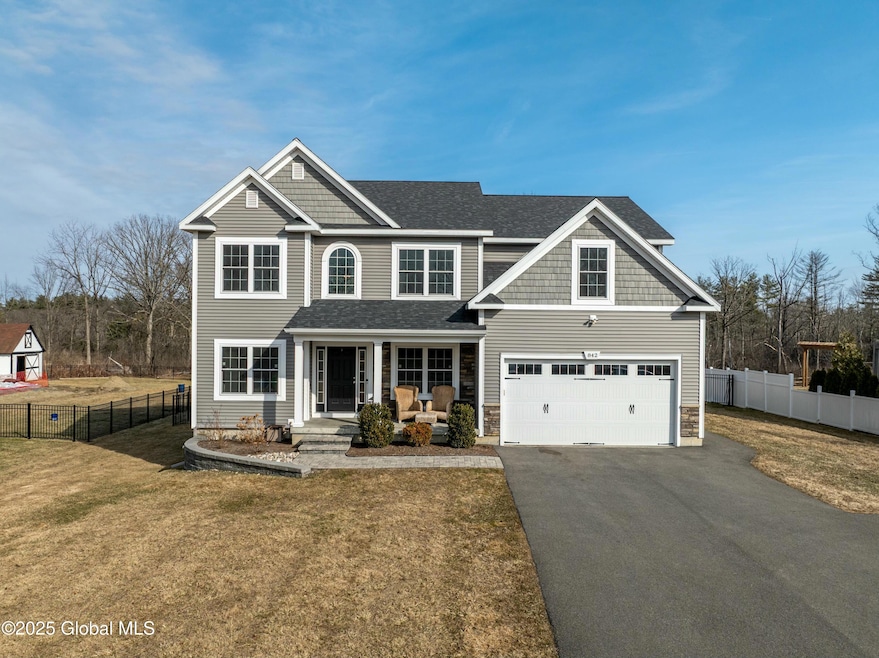
842 Pearse Rd Niskayuna, NY 12309
Highlights
- Colonial Architecture
- Private Lot
- Mud Room
- Rosendale School Rated A
- Wood Flooring
- Stone Countertops
About This Home
As of June 2025Why wait to build when you can have new right now? Welcome to 842 Pearse Rd! Beautiful custom built 6 year young Colonial located in the Town of Niskayuna! Situated on over half of an acre w/large private fully fenced yard & patio. This 4 BR/2.5 BA home is an entertainers dream! The open floor plan w/two story foyer & two story great room w/gas FP is perfect for hosting guests. Gorgeous kitchen w/quartz countertops, tiled backsplash, Schrock cabinets, large island & pantry, formal DR & office. Spacious primary BR w/tiled ensuite & large double closets. HW floors 1st fl, 2nd fl laundry, tons of windows & natural light, mudroom, 9' basement w/large egress windows, central air, recess lighting & oversized 2 car garage w/storage. Some photos virtually staged. Broker is owner.
Last Agent to Sell the Property
The Moffatt Group, Inc License #10311208854 Listed on: 03/18/2025
Home Details
Home Type
- Single Family
Est. Annual Taxes
- $11,519
Year Built
- Built in 2019
Lot Details
- 0.53 Acre Lot
- Property fronts a private road
- Property is Fully Fenced
- Landscaped
- Private Lot
- Cleared Lot
Parking
- 2 Car Attached Garage
- Garage Door Opener
- Driveway
- Off-Street Parking
Home Design
- Colonial Architecture
- Shingle Roof
- Vinyl Siding
- Asphalt
Interior Spaces
- 2,502 Sq Ft Home
- Chair Railings
- Paddle Fans
- Gas Fireplace
- French Doors
- Sliding Doors
- Mud Room
- Entrance Foyer
- Living Room with Fireplace
- Dining Room
- Home Office
- Unfinished Basement
- Basement Fills Entire Space Under The House
Kitchen
- Eat-In Kitchen
- Oven
- Range
- Microwave
- Dishwasher
- Kitchen Island
- Stone Countertops
- Disposal
Flooring
- Wood
- Carpet
- Tile
Bedrooms and Bathrooms
- 4 Bedrooms
- Walk-In Closet
- Bathroom on Main Level
Laundry
- Laundry Room
- Laundry on upper level
Outdoor Features
- Patio
- Front Porch
Schools
- Veeder Elementary School
- Colonie Central High School
Utilities
- Forced Air Heating and Cooling System
- Heating System Uses Natural Gas
- High Speed Internet
- Cable TV Available
Community Details
- No Home Owners Association
Listing and Financial Details
- Assessor Parcel Number 422400 61.9-3-38
Ownership History
Purchase Details
Home Financials for this Owner
Home Financials are based on the most recent Mortgage that was taken out on this home.Purchase Details
Purchase Details
Similar Homes in the area
Home Values in the Area
Average Home Value in this Area
Purchase History
| Date | Type | Sale Price | Title Company |
|---|---|---|---|
| Warranty Deed | $530,000 | Chicago Title Insurance Co | |
| Deed | $117,500 | Legacy Title Services Llc | |
| Deed | $117,500 | Legacy Title | |
| Warranty Deed | $80,000 | None Available |
Mortgage History
| Date | Status | Loan Amount | Loan Type |
|---|---|---|---|
| Open | $477,000 | New Conventional |
Property History
| Date | Event | Price | Change | Sq Ft Price |
|---|---|---|---|---|
| 06/09/2025 06/09/25 | Sold | $660,000 | +1.5% | $264 / Sq Ft |
| 03/25/2025 03/25/25 | Pending | -- | -- | -- |
| 03/18/2025 03/18/25 | For Sale | $650,000 | +22.6% | $260 / Sq Ft |
| 11/05/2021 11/05/21 | Sold | $530,000 | -2.7% | $212 / Sq Ft |
| 09/27/2021 09/27/21 | Pending | -- | -- | -- |
| 09/14/2021 09/14/21 | Price Changed | $544,900 | -0.8% | $218 / Sq Ft |
| 08/24/2021 08/24/21 | For Sale | $549,500 | -- | $220 / Sq Ft |
Tax History Compared to Growth
Tax History
| Year | Tax Paid | Tax Assessment Tax Assessment Total Assessment is a certain percentage of the fair market value that is determined by local assessors to be the total taxable value of land and additions on the property. | Land | Improvement |
|---|---|---|---|---|
| 2024 | $12,496 | $364,000 | $70,000 | $294,000 |
| 2023 | $12,496 | $364,000 | $70,000 | $294,000 |
| 2022 | $11,963 | $364,000 | $70,000 | $294,000 |
| 2021 | $11,711 | $355,000 | $70,000 | $285,000 |
| 2020 | $9,689 | $355,000 | $70,000 | $285,000 |
Agents Affiliated with this Home
-
Marisa Moffatt

Seller's Agent in 2025
Marisa Moffatt
The Moffatt Group, Inc
(518) 598-9824
25 in this area
209 Total Sales
-
Tim Winslow

Buyer's Agent in 2025
Tim Winslow
CYC Realty Management Inc
(518) 488-9998
1 in this area
18 Total Sales
-
Ryan Gehris

Seller's Agent in 2021
Ryan Gehris
Unreal Estate Brokerage LLC
(866) 807-9087
3 in this area
2,156 Total Sales
Map
Source: Global MLS
MLS Number: 202513525
APN: 422400 61.9-3-38
- 798 Downing St
- 849 Whitney Dr
- 859 Hereford Way
- 16 Warwick Way
- 35 Warwick Way
- 808 Red Oak Dr
- 837 Worcester Dr
- 2550 Troy-Schenectady Rd
- 631 Saint David's Ln
- 676 Pearse Rd
- 2626 Troy Schenectady Rd
- 664 St Davids Ln
- 105 Sycamore Ct
- 4323 Buckingham Dr
- 2408 Troy Schenectady Rd
- 2760 Troy-Schenectady Rd
- 82 Jessica Ln
- 973 Avon Crest Blvd
- 1031 Shannon Blvd
- 113 Fieldstone Dr






