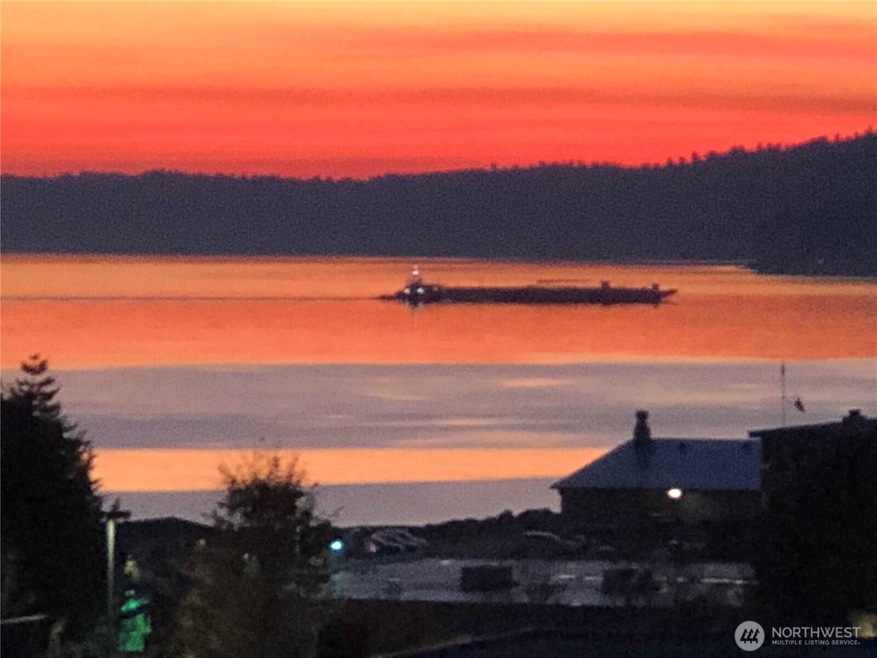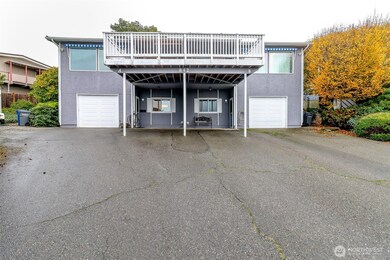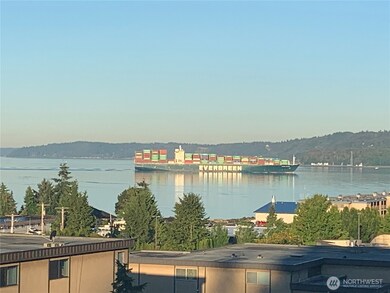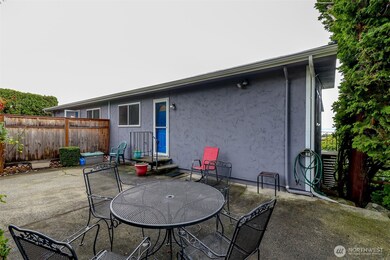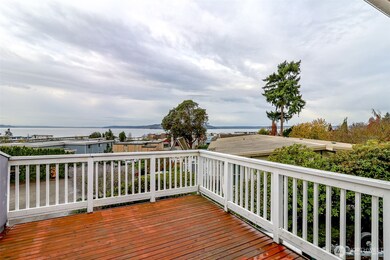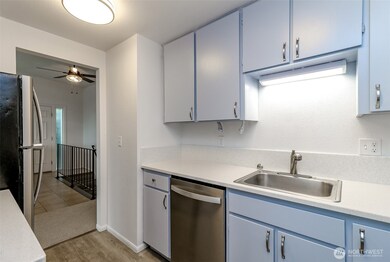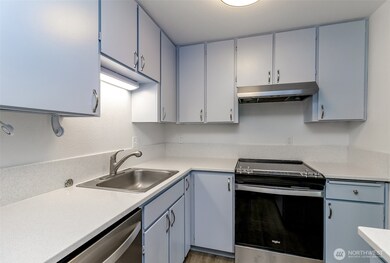842 S 227th Place Unit A Des Moines, WA 98198
Central Des Moines NeighborhoodHighlights
- Views of a Sound
- Property is near public transit
- Private Yard
- Deck
- Vaulted Ceiling
- Balcony
About This Home
Ready to move in today: For Rent: Enjoy stunning Puget Sound views from this immaculate 2-story, 1290 sq. ft. townhouse in a quiet Des Moines cul-de-sac. Watch the water and ships from the living room, dining room, or private deck. This 2 bed, 13⁄4 bath townhome offers large windows, vaulted ceilings, and triple-pane H/E windows for excellent sound and weather insulation. Amenities include a large back patio, 1-car carport, and attached 1-car garage with extra storage. Walk to the waterfront, marina, and downtown shops and dining. Quick commute via Hwy 509/99. Water/sewer/garbage and landscaping included. No smoking or pets. Rent $2,850, deposit $2,500, $500.00 Cleaning fee Note: max 3 occupants.
Source: Northwest Multiple Listing Service (NWMLS)
MLS#: 2457454
Home Details
Home Type
- Single Family
Est. Annual Taxes
- $10,342
Year Built
- Built in 1980
Lot Details
- 9,228 Sq Ft Lot
- Southeast Facing Home
- Partially Fenced Property
- Private Yard
Parking
- 2 Car Attached Garage
- Attached Carport
Property Views
- Views of a Sound
- Mountain
- Territorial
Home Design
- Duplex
Interior Spaces
- 1,290 Sq Ft Home
- Vaulted Ceiling
- Insulated Windows
- Storage
- Washer and Dryer
Kitchen
- Stove
- Microwave
- Dishwasher
- Disposal
Bedrooms and Bathrooms
- 2 Bedrooms
- Walk-In Closet
Outdoor Features
- Balcony
- Deck
Location
- Property is near public transit
- Property is near a bus stop
Utilities
- High Efficiency Heating System
- Cable TV Available
Listing and Financial Details
- Tax Lot 2
- Assessor Parcel Number 4180300020
Community Details
Overview
- Des Moines Subdivision
Pet Policy
- No Pets Allowed
Map
Source: Northwest Multiple Listing Service (NWMLS)
MLS Number: 2457454
APN: 418030-0020
- 813 S 227th Place Unit 5
- 1022 S 225th Ln
- 1020 S 230th St Unit 307B
- 22977 Marine View Dr S Unit C104
- 1212 S 230th St
- 1251 S 230th St
- 22315 6th Ave S Unit A109
- 22226 6th Ave S Unit 206
- 22226 6th Ave S Unit 201
- 22218 5th Ave S Unit 101
- 23319 11th Place S
- 22222 Dock Ave S Unit 1C
- 1014 S 234th Place
- 1508 S 223rd St
- 1619 S 226th Place
- 21937 7th Ave S Unit B213
- 22039 16th Ave S
- 23034 Thunderbird Dr S
- 21845 15th Ave S
- 1205 S 236th Place
- 842 S 227th Place
- 23407 16th Ave S
- 1145 S 216th St
- 1823 S Kent Des Moines Rd
- 2222 S 234th St
- 1835 S 216th St
- 2445 S 222nd St
- 2616 S 224th St
- 2701 S 224th St
- 2459 S 216th St
- 22837 Pacific Hwy S
- 21800 Pacific Hwy S
- 23006 30th Ave S
- 21428 Pacific Hwy S
- 21212 International Blvd
- 23040 Military Rd S
- 3322 S 222nd Place
- 3900 Veterans Dr
- 3100 S 208th St
- 21230 40th Way S Unit G
