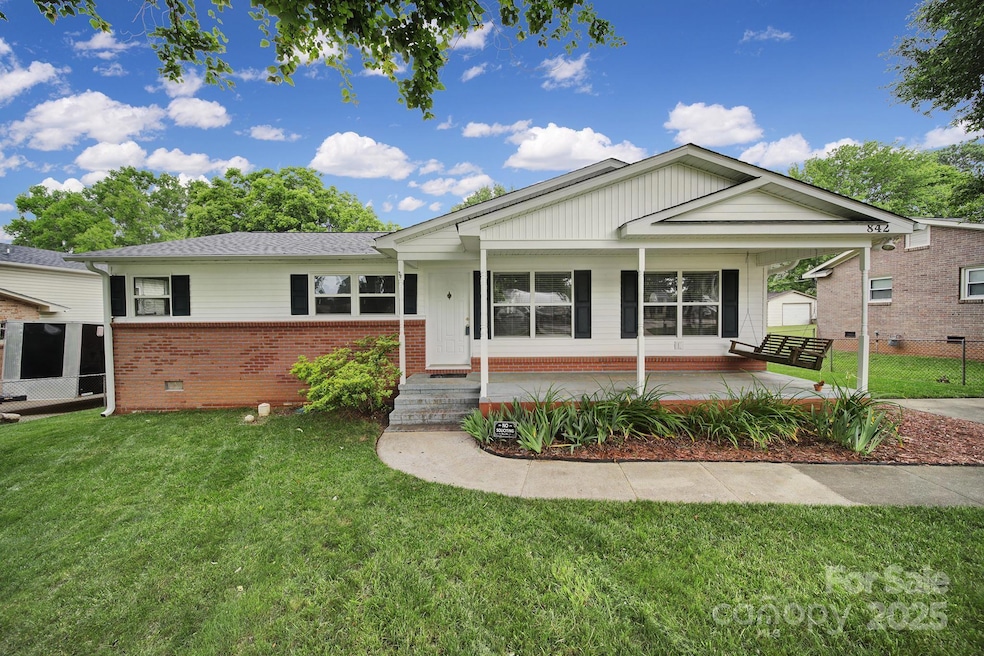842 S Cherry Rd Rock Hill, SC 29732
Estimated payment $1,579/month
Highlights
- Deck
- Fireplace
- Shed
- Covered Patio or Porch
- Laundry Room
- 1-Story Property
About This Home
Welcome to this one story home in the mature and established Westover subdivision. Well maintained with functionality and original character, this gem is ready for it's new owner. Take advantage of brand new neutral paint inside giving you a blank canvas, a new roof in 2024, HVAC that is only 3 years old , and a large trex deck added in 2020 overlooking your above ground swimming pool in your fully fenced-in backyard. Notice the rocking chair front porch as you step inside the front door to find a living room leading you into the eat-in kitchen with lots of cabinets for storage. Go to the left and find a laundry room with a large countertop to fold clothes, and look to the left again to find a cozy den perfect for a movie night. Down the hallway, you'll find a full bathroom, and 3 bedrooms including the primary with ensuite and walk in closet. Close to schools, retail, and restaurants, this home is only 5 minutes from Winthrop University and downtown Rock Hill.
Listing Agent
Keller Williams Connected Brokerage Email: tara@mckeeworks.com License #104551 Listed on: 06/06/2025

Home Details
Home Type
- Single Family
Est. Annual Taxes
- $885
Year Built
- Built in 1965
Lot Details
- Back Yard Fenced
- Property is zoned SF-5
Home Design
- Brick Exterior Construction
- Vinyl Siding
Interior Spaces
- 1,538 Sq Ft Home
- 1-Story Property
- Fireplace
- Vinyl Flooring
- Crawl Space
- Pull Down Stairs to Attic
- Laundry Room
Kitchen
- Electric Oven
- Electric Range
- Dishwasher
Bedrooms and Bathrooms
- 3 Main Level Bedrooms
- 2 Full Bathrooms
Parking
- Driveway
- 2 Open Parking Spaces
Outdoor Features
- Deck
- Covered Patio or Porch
- Shed
Utilities
- Central Heating and Cooling System
Community Details
- Westover Subdivision
Listing and Financial Details
- Assessor Parcel Number 597-01-03-005
Map
Home Values in the Area
Average Home Value in this Area
Tax History
| Year | Tax Paid | Tax Assessment Tax Assessment Total Assessment is a certain percentage of the fair market value that is determined by local assessors to be the total taxable value of land and additions on the property. | Land | Improvement |
|---|---|---|---|---|
| 2024 | $885 | $4,034 | $800 | $3,234 |
| 2023 | $887 | $4,034 | $800 | $3,234 |
| 2022 | $894 | $4,034 | $800 | $3,234 |
| 2021 | -- | $4,034 | $800 | $3,234 |
| 2020 | $896 | $4,034 | $0 | $0 |
| 2019 | $879 | $3,840 | $0 | $0 |
| 2018 | $878 | $3,840 | $0 | $0 |
| 2017 | $846 | $3,840 | $0 | $0 |
| 2016 | $838 | $3,840 | $0 | $0 |
| 2014 | $379 | $3,840 | $800 | $3,040 |
| 2013 | $379 | $6,030 | $1,200 | $4,830 |
Property History
| Date | Event | Price | Change | Sq Ft Price |
|---|---|---|---|---|
| 08/21/2025 08/21/25 | Price Changed | $285,000 | -1.7% | $185 / Sq Ft |
| 06/27/2025 06/27/25 | Price Changed | $290,000 | -3.3% | $189 / Sq Ft |
| 06/06/2025 06/06/25 | For Sale | $300,000 | -- | $195 / Sq Ft |
Purchase History
| Date | Type | Sale Price | Title Company |
|---|---|---|---|
| Quit Claim Deed | -- | None Available | |
| Deed | $74,999 | -- | |
| Deed | $34,650 | -- |
Mortgage History
| Date | Status | Loan Amount | Loan Type |
|---|---|---|---|
| Open | $68,000 | New Conventional | |
| Previous Owner | $72,749 | New Conventional |
Source: Canopy MLS (Canopy Realtor® Association)
MLS Number: 4264385
APN: 5970103005
- 836 S Cherry Rd
- 838 Carey Dr
- 1024 Westover Cir
- 851 Gist Rd
- 1191 Westover Cir
- 1116 Westover Cir
- 1156 Westover Cir
- 536 Glenn St
- 900 York Ave
- 451 McShae Dr
- 823 Prestwick Dr
- 1195 Cavalier Ln
- 532 Jedburgh Way
- 1149 Sanders St
- 564 Menzies Dr
- 341 Bynum Ave
- 1118 Sanders St
- 327 Berry St
- 235 Florence St
- 1650 W Main St
- 810 S York Ave
- 1216 Camellia Ct
- 1216 Camellia Ct
- 1073 Constitution Park Blvd
- 964 Constitution Blvd
- 326 Hancock Union Ln
- 1890 Cathedral Mills Ln
- 211 Garden Way
- 371 Technology Centre Way
- 175 E Black St
- 108 E Main St
- 117 White St E
- 1004 Kensington Square
- 505 Green St Unit Green St.
- 249 Johnston St Unit 101
- 716 Lucas St
- 814 Jefferson Ave
- 303 Walkers Mill Cir
- 1878 Gingercake Cir
- 952 Waverly Ave






