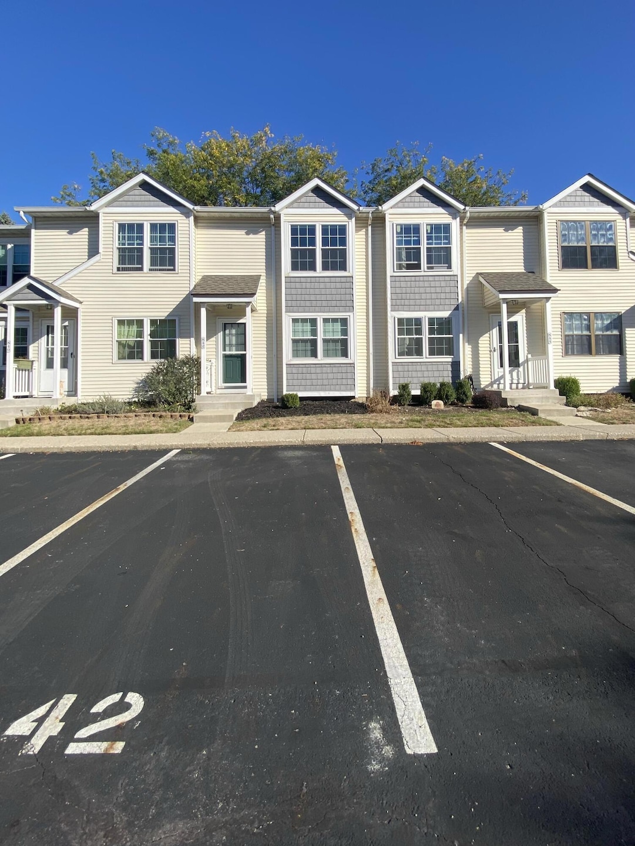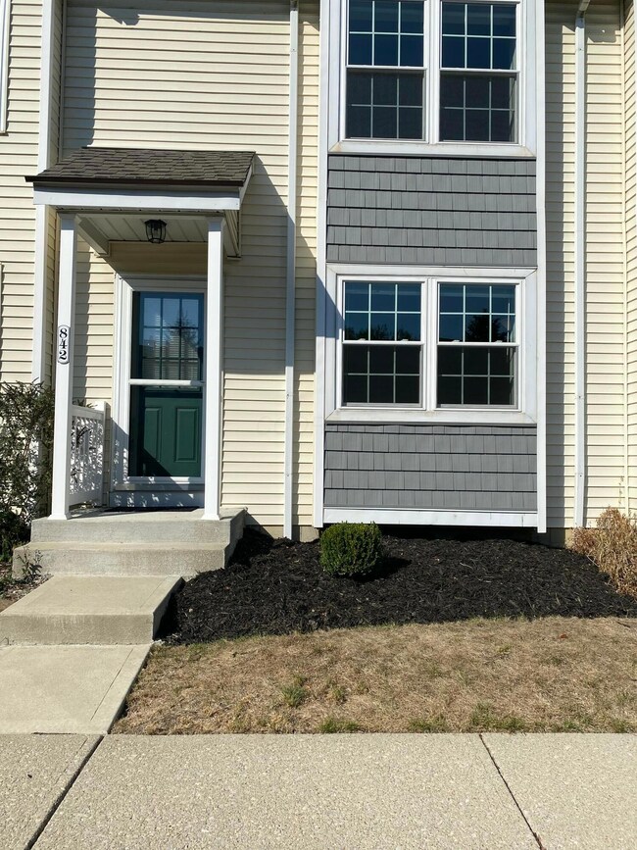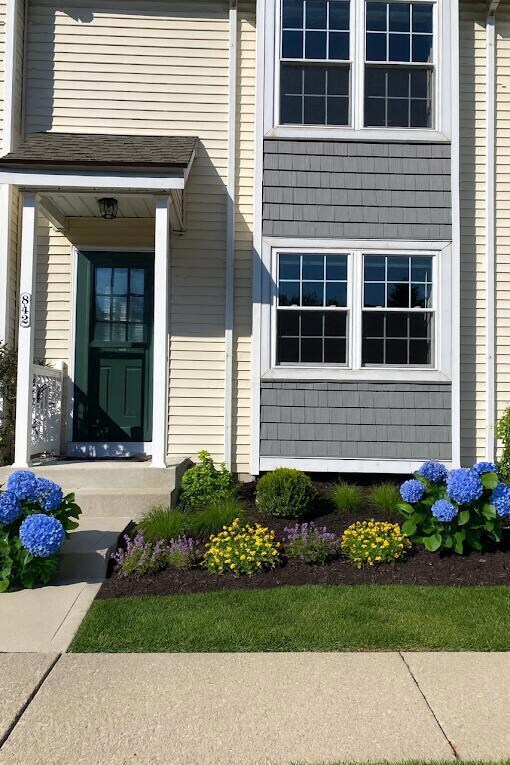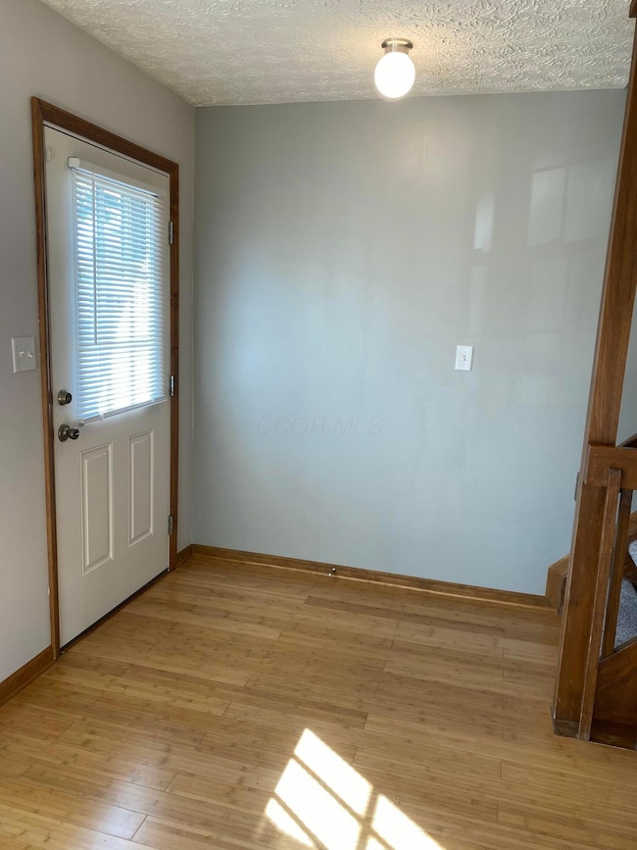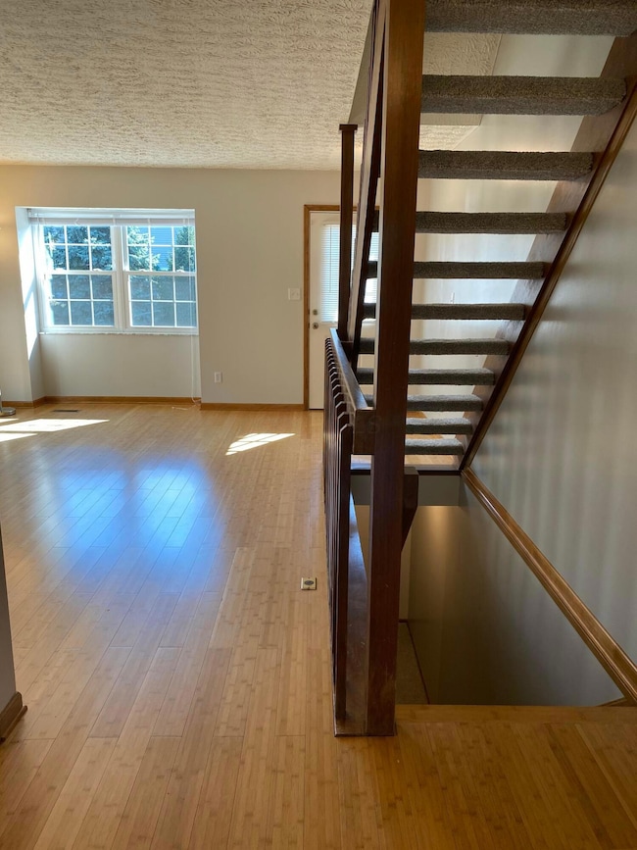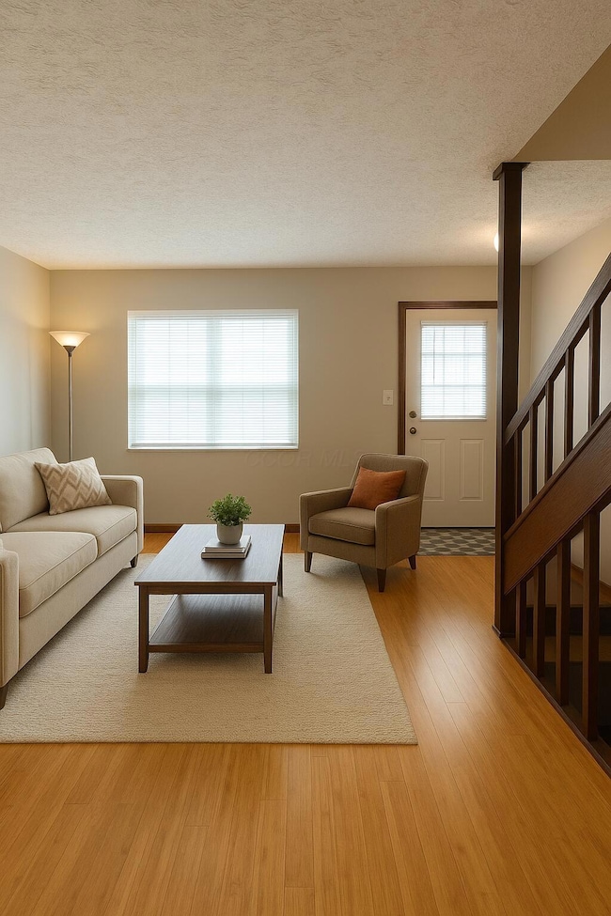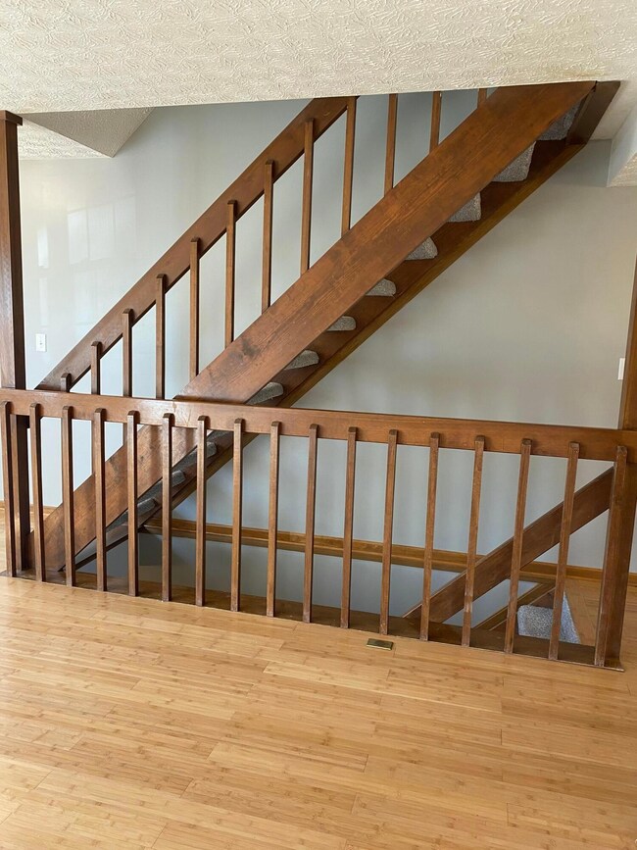842 Soramill Ln Unit 46C Columbus, OH 43085
Slate Hill NeighborhoodEstimated payment $1,580/month
Highlights
- No Units Above
- Deck
- Ceramic Tile Flooring
- Thomas Worthington High School Rated A-
- Traditional Architecture
- 3-minute walk to Sancus Park
About This Home
PRICE REDUCTION. Spotless & Definitely Move In Condition! Located in popular Worthington School District and Columbus Taxes! Recent Replacements include: All Upgraded Windows; Roof; Front Gray Siding; Sliding Back Door; Storm Door; Deck; Carpet; and Paint thru-out. This condo offers privacy with No Condos directly behind! Instead, enjoy the scenery with Beautiful Trees! Wood Floors on 1st Floor except Half Bath has Ceramic Floor. Very well Maintained Condo! New Windows have a Manufacturer Transferrable Warranty for the new Buyer! Newly Painted Basement Floor & Drylock the 2 Exterior Basement Walls and ready for new Buyers to finish & make it their own. Easy access to Route 23, I-270 & I-71. Lots of nearby shopping, dining, and entertainment! Lots of Available Parking and Owner parking space #42 is just a few steps away from the Front Door providing Easy Condo Access especially on Move-In Day! Mirror in Kitchen Stays .....it's covering a wall phone jack. Listing Agent is related to Seller who is a licensed Realtor.
Townhouse Details
Home Type
- Townhome
Est. Annual Taxes
- $3,447
Year Built
- Built in 1989
Lot Details
- 436 Sq Ft Lot
- No Units Above
- No Units Located Below
- Two or More Common Walls
HOA Fees
- $220 Monthly HOA Fees
Home Design
- Traditional Architecture
- Block Foundation
- Vinyl Siding
Interior Spaces
- 1,036 Sq Ft Home
- 2-Story Property
- Insulated Windows
- Basement Fills Entire Space Under The House
Kitchen
- Gas Range
- Microwave
- Dishwasher
Flooring
- Carpet
- Laminate
- Ceramic Tile
Bedrooms and Bathrooms
- 2 Bedrooms
Laundry
- Laundry on lower level
- Electric Dryer Hookup
Parking
- No Garage
- Assigned Parking
Utilities
- Forced Air Heating and Cooling System
- Heating System Uses Gas
- Gas Water Heater
Additional Features
- Green Energy Flooring
- Deck
Listing and Financial Details
- Assessor Parcel Number 610-215268-00
Community Details
Overview
- Association fees include lawn care, sewer, trash, water, snow removal
- Association Phone (614) 848-3320
- Gary Jones HOA
- On-Site Maintenance
Recreation
- Snow Removal
Map
Home Values in the Area
Average Home Value in this Area
Tax History
| Year | Tax Paid | Tax Assessment Tax Assessment Total Assessment is a certain percentage of the fair market value that is determined by local assessors to be the total taxable value of land and additions on the property. | Land | Improvement |
|---|---|---|---|---|
| 2024 | $3,447 | $56,140 | $14,350 | $41,790 |
| 2023 | $3,296 | $56,140 | $14,350 | $41,790 |
| 2022 | $2,831 | $38,260 | $5,460 | $32,800 |
| 2021 | $2,612 | $38,260 | $5,460 | $32,800 |
| 2020 | $2,516 | $38,260 | $5,460 | $32,800 |
| 2019 | $2,145 | $29,440 | $4,200 | $25,240 |
| 2018 | $1,975 | $29,440 | $4,200 | $25,240 |
| 2017 | $1,897 | $29,440 | $4,200 | $25,240 |
| 2016 | $1,872 | $26,360 | $3,890 | $22,470 |
| 2015 | $1,872 | $26,360 | $3,890 | $22,470 |
| 2014 | $1,871 | $26,360 | $3,890 | $22,470 |
| 2013 | $1,094 | $30,975 | $4,550 | $26,425 |
Property History
| Date | Event | Price | List to Sale | Price per Sq Ft |
|---|---|---|---|---|
| 10/22/2025 10/22/25 | Price Changed | $203,900 | -4.7% | $197 / Sq Ft |
| 10/14/2025 10/14/25 | For Sale | $214,000 | -- | $207 / Sq Ft |
Purchase History
| Date | Type | Sale Price | Title Company |
|---|---|---|---|
| Warranty Deed | $92,000 | Title First | |
| Warranty Deed | $57,500 | Franklin Abstract | |
| Deed | $51,900 | -- |
Mortgage History
| Date | Status | Loan Amount | Loan Type |
|---|---|---|---|
| Open | $92,000 | Stand Alone First | |
| Previous Owner | $54,000 | FHA |
Source: Columbus and Central Ohio Regional MLS
MLS Number: 225038656
APN: 610-215268
- 7889 Woodhouse Ln Unit 44B
- 874 Charnwood Ln Unit 5D
- 7850 Malton Ln Unit 14E
- 889 Pelham Ct
- 7736 Garrison Dr Unit 242
- 7981 Oakwind Ct
- 7685 Whitneyway Dr Unit 17
- 7697 Barkwood Dr Unit 1D
- 1026 Snohomish Ave
- 7649 Flynnway Dr Unit 139
- 7634 Kelvinway Dr Unit 150
- 7916 Sudeley Ct
- 994 Annagladys Dr Unit M4
- 716 Alta View Ct Unit 33
- 580 Mawyer Dr Unit 132
- 737 Plant Dr Unit 2-C
- 8158 Newark Ave Unit 16E
- 906 Linkfield Dr
- 7852 Heathcock Ct
- 1090 Landings Loop Unit 36
- 7900 Barkwood Dr Unit 21C
- 963 Cedar Trace Blvd
- 7806 Barkwood Dr Unit 10B
- 7806 Barkwood Dr
- 900 Suntree Dr
- 7785 Kiowa Way
- 7716 Flynnway Dr
- 699 Wellingshire Blvd
- 7830 Alta Dr
- 7999 Wildflower Ln
- 7630 Alta View Blvd Unit 106
- 655 Alta View Ct
- 8310 Talia Ct
- 747 Worthington Woods Blvd
- 7325 Cayman Ln
- 7505 Worthington Galena Rd
- 587 Lazelle Rd
- 484 Lazelle Rd
- 8321 Seattle Ave
- 275 Lazelle Rd
