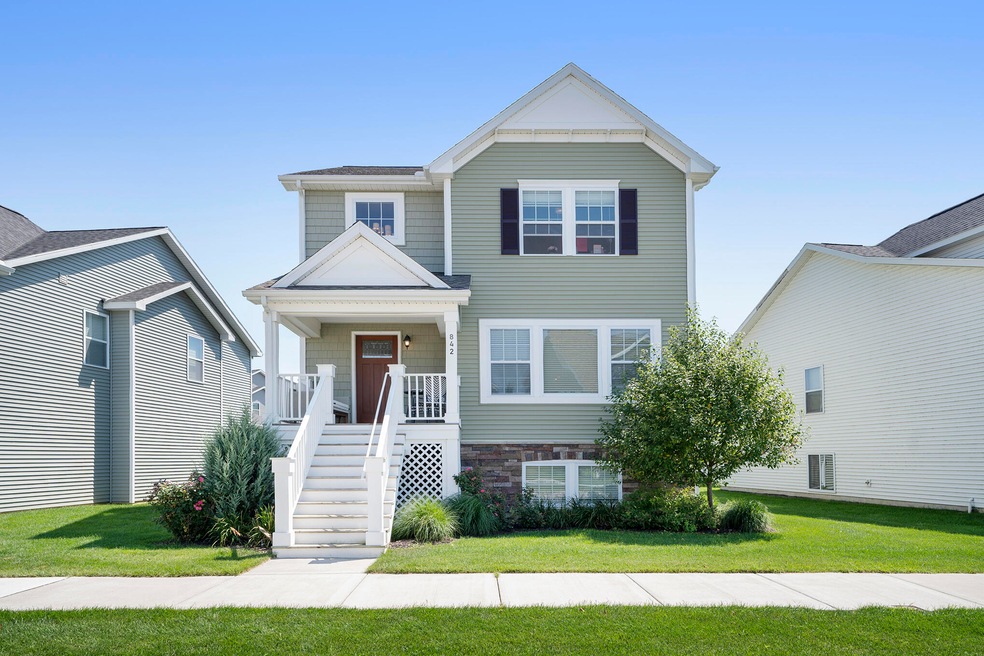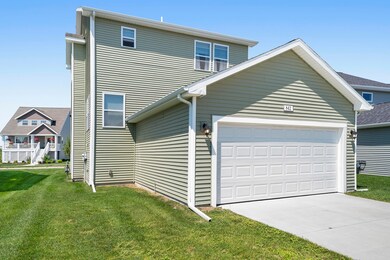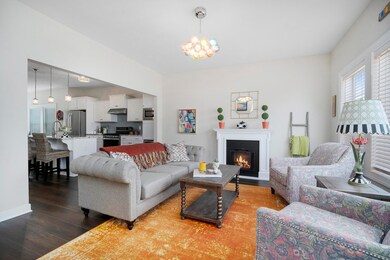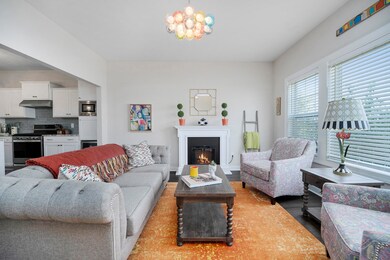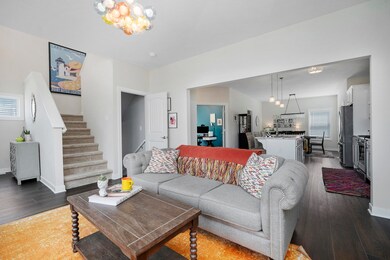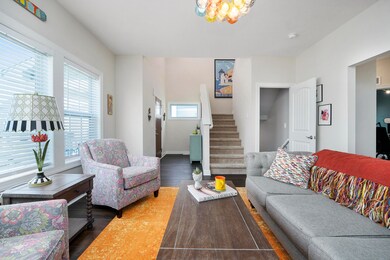
842 Winchester St Holland, MI 49423
Highlights
- Fitness Center
- Clubhouse
- Home Gym
- Colonial Architecture
- Community Pool
- Breakfast Area or Nook
About This Home
As of October 2022Almost new 3 year old colonial in the Kensington Place Community. Check out this 3 bedroom 2 1/2 bath home with over 2300 sqft of living space & lots of conveniences. Main floor features cozy living room with electric fireplace, main floor den and laundry room plus 1/2 bath, beautiful kitchen with granite countertops and designer kitchen cabinets, upper floor has 3 large bedrooms and 2 full baths with marble countertops, master bath has walk in closet and double vanity, plus an additional den space. Other features including: 10-yr structural warranty, energy star efficiency, humidifier, 50-gallon water heater upgrade, including large island, stainless kitchen appliances, including wine fridge, front top load washer/dryer, plank flooring in the foyer, great room, kitchen, hall, and nook, finished rec room in the daylight basement with more room to expand. Add on the community building with recreation area, kitchen with large open room for holiday family get togethers & fitness room & you have all you need within a 100 yards away. Call today for your private showing.
Last Agent to Sell the Property
Ron Webb
RE/MAX Lakeshore Listed on: 08/03/2022
Last Buyer's Agent
Keith Wizner
City2Shore Real Estate Holland License #6505353908
Home Details
Home Type
- Single Family
Est. Annual Taxes
- $4,787
Year Built
- Built in 2019
Lot Details
- 4,356 Sq Ft Lot
- Lot Dimensions are 51 x 100 x 37 x 100
- Shrub
- Level Lot
- Sprinkler System
HOA Fees
- $160 Monthly HOA Fees
Parking
- 2 Car Attached Garage
Home Design
- Colonial Architecture
- Brick or Stone Mason
- Composition Roof
- Vinyl Siding
- Stone
Interior Spaces
- 2-Story Property
- Low Emissivity Windows
- Insulated Windows
- Living Room with Fireplace
- Dining Area
- Home Gym
- Laundry on main level
Kitchen
- Breakfast Area or Nook
- Kitchen Island
Bedrooms and Bathrooms
- 3 Bedrooms
Basement
- Basement Fills Entire Space Under The House
- Natural lighting in basement
Outdoor Features
- Porch
Utilities
- Forced Air Heating and Cooling System
- Heating System Uses Natural Gas
Community Details
Overview
- Association fees include lawn/yard care
Amenities
- Clubhouse
- Meeting Room
Recreation
- Fitness Center
- Community Pool
Ownership History
Purchase Details
Home Financials for this Owner
Home Financials are based on the most recent Mortgage that was taken out on this home.Purchase Details
Home Financials for this Owner
Home Financials are based on the most recent Mortgage that was taken out on this home.Similar Homes in Holland, MI
Home Values in the Area
Average Home Value in this Area
Purchase History
| Date | Type | Sale Price | Title Company |
|---|---|---|---|
| Warranty Deed | $325,000 | Lakeshore Title | |
| Warranty Deed | $28,500 | Devon Title Co |
Mortgage History
| Date | Status | Loan Amount | Loan Type |
|---|---|---|---|
| Open | $10,000 | Credit Line Revolving | |
| Open | $235,000 | New Conventional | |
| Previous Owner | $278,500 | New Conventional | |
| Previous Owner | $280,464 | New Conventional | |
| Previous Owner | $253,683 | Stand Alone First |
Property History
| Date | Event | Price | Change | Sq Ft Price |
|---|---|---|---|---|
| 10/13/2022 10/13/22 | Sold | $325,000 | -4.4% | $139 / Sq Ft |
| 09/14/2022 09/14/22 | Pending | -- | -- | -- |
| 08/03/2022 08/03/22 | For Sale | $339,900 | +15.1% | $145 / Sq Ft |
| 05/20/2019 05/20/19 | Sold | $295,225 | 0.0% | $126 / Sq Ft |
| 01/02/2019 01/02/19 | Pending | -- | -- | -- |
| 01/02/2019 01/02/19 | For Sale | $295,225 | -- | $126 / Sq Ft |
Tax History Compared to Growth
Tax History
| Year | Tax Paid | Tax Assessment Tax Assessment Total Assessment is a certain percentage of the fair market value that is determined by local assessors to be the total taxable value of land and additions on the property. | Land | Improvement |
|---|---|---|---|---|
| 2025 | $6,581 | $168,400 | $16,500 | $151,900 |
| 2024 | -- | $161,800 | $15,000 | $146,800 |
| 2023 | $6,250 | $165,700 | $14,000 | $151,700 |
| 2022 | $4,665 | $137,100 | $14,000 | $123,100 |
| 2021 | $4,713 | $121,000 | $14,000 | $107,000 |
| 2020 | $4,687 | $120,600 | $14,000 | $106,600 |
| 2019 | $362 | $13,000 | $13,000 | $0 |
| 2018 | $362 | $11,200 | $11,200 | $0 |
| 2017 | $0 | $7,300 | $7,300 | $0 |
| 2016 | $0 | $7,300 | $7,300 | $0 |
| 2015 | -- | $7,300 | $7,300 | $0 |
| 2014 | -- | $8,300 | $8,300 | $0 |
| 2013 | -- | $8,300 | $8,300 | $0 |
Agents Affiliated with this Home
-
R
Seller's Agent in 2022
Ron Webb
RE/MAX Michigan
-
K
Buyer's Agent in 2022
Keith Wizner
City2Shore Real Estate Holland
-
Michael McGivney

Seller's Agent in 2019
Michael McGivney
Allen Edwin Realty LLC
(810) 202-7063
3,097 Total Sales
Map
Source: Southwestern Michigan Association of REALTORS®
MLS Number: 22033261
APN: 53-02-15-178-004
- 2104 Sherwood Ave
- 980 Lincoln Rd
- 4285 52nd St
- 355 E 64th St
- 730 E 64th St
- 0 Waverly Rd
- 4755 Boulder Dr
- 970 Sagewood Ct Unit 4
- 4776 Boulder Dr
- 1042 Maplewood Ct
- 421 E 32nd St
- 796 Holly Creek Dr
- VL Ottogan St
- 788 Harvest Dr Unit 3
- 94 Old Mill Dr Unit 16
- 955 Kenwood Dr
- 4628 49th St
- 250 Appletree Ln
- 747 State St
- 91 W 40th St
