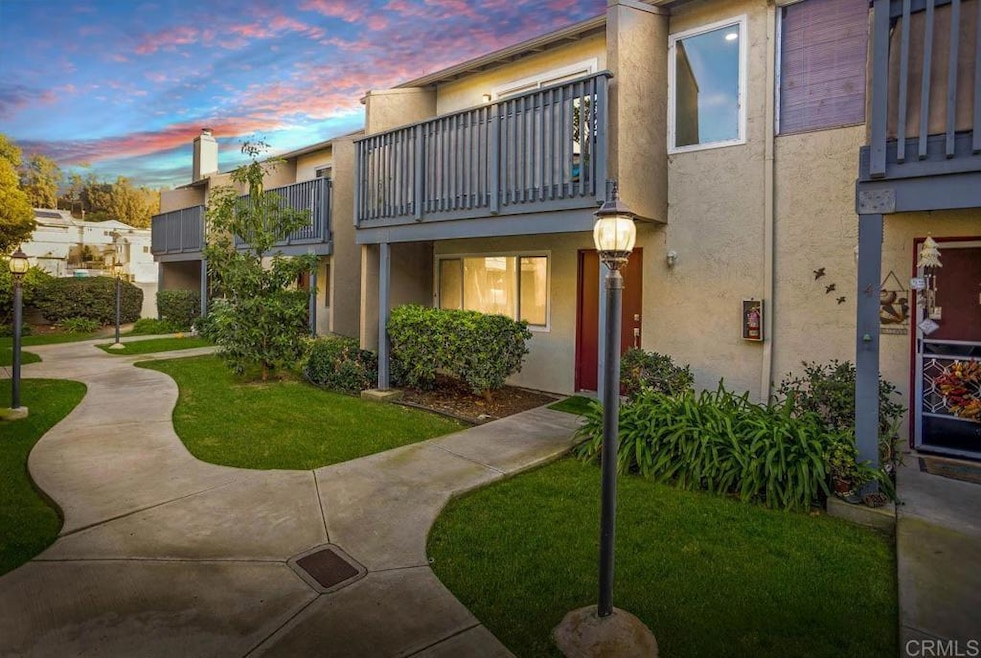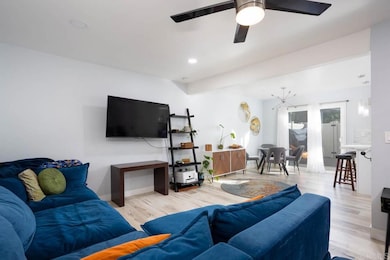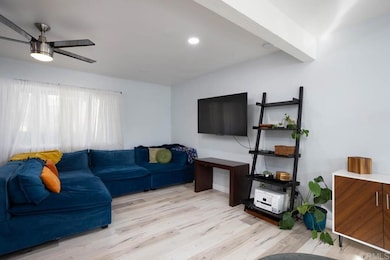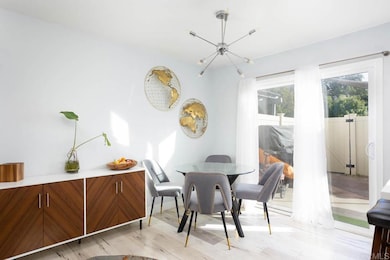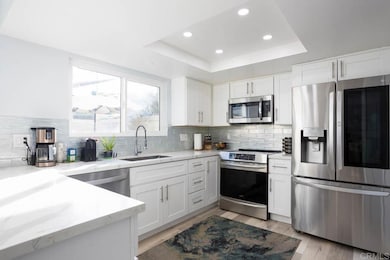8420 Fanita Dr Unit 3 Santee, CA 92071
Fletcher Hills NeighborhoodEstimated payment $4,015/month
Highlights
- Primary Bedroom Suite
- Open Floorplan
- Furnished
- Chet F. Harritt Elementary School Rated A-
- Mountain View
- Private Yard
About This Home
Welcome to this beautifully remodeled 2-bed, 2-bath, two-story townhome in the heart of Santee. Step inside to an open floor plan filled with natural light, creating a bright and inviting atmosphere from the moment you enter. The spacious living area flows seamlessly into the dining space and upgraded kitchen, which features newer appliances and a clean, modern design. One of the home’s most charming highlights is the Harry Potter–inspired playroom cleverly tucked under the staircase—a fun and imaginative space perfect for kids or extra storage. Upstairs, the primary bedroom offers a peaceful retreat with its own ensuite bathroom. Both bedrooms are generously sized and well-lit, providing comfort and versatility. Enjoy the luxury of two private outdoor areas: a full-sized patio yard ideal for relaxing or entertaining, and a balcony off the primary bedroom to enjoy fresh air. A convenient stackable washer and dryer are neatly tucked inside, adding everyday functionality without sacrificing space. Practical updates include a new water heater, newer AC unit, and all newer appliances, giving you true move-in-ready confidence. Parking is easy with one covered carport space featuring double storage plus an additional unassigned parking spot. Located near shopping, dining, parks, schools, and Santee’s outdoor recreation, this home blends comfort, charm, and convenience. Don’t miss this beautifully updated gem!
Townhouse Details
Home Type
- Townhome
Est. Annual Taxes
- $6,611
Year Built
- Built in 1980 | Remodeled
Lot Details
- Two or More Common Walls
- Private Yard
- Back Yard
- Density is 2-5 Units/Acre
HOA Fees
- $566 Monthly HOA Fees
Property Views
- Mountain
- Neighborhood
Home Design
- Entry on the 1st floor
- Turnkey
- Shingle Roof
Interior Spaces
- 1,056 Sq Ft Home
- 2-Story Property
- Open Floorplan
- Furnished
- Ceiling Fan
- Recessed Lighting
- Living Room
- Laminate Flooring
- Pest Guard System
Kitchen
- Convection Oven
- Electric Oven
- Electric Range
- Microwave
- Dishwasher
Bedrooms and Bathrooms
- 2 Bedrooms
- All Upper Level Bedrooms
- Primary Bedroom Suite
- 2 Full Bathrooms
Laundry
- Laundry Room
- Stacked Washer and Dryer
Parking
- 2 Open Parking Spaces
- 3 Parking Spaces
- 1 Carport Space
Outdoor Features
- Balcony
- Exterior Lighting
Location
- Suburban Location
Utilities
- Forced Air Heating and Cooling System
- Water Heater
Listing and Financial Details
- Tax Tract Number 9994
- Assessor Parcel Number 3862012403
- Seller Considering Concessions
Community Details
Overview
- Front Yard Maintenance
- Master Insurance
- 30 Units
- Phoac Association, Phone Number (619) 229-0044
- Maintained Community
Recreation
- Community Pool
Pet Policy
- Pets Allowed
Map
Home Values in the Area
Average Home Value in this Area
Tax History
| Year | Tax Paid | Tax Assessment Tax Assessment Total Assessment is a certain percentage of the fair market value that is determined by local assessors to be the total taxable value of land and additions on the property. | Land | Improvement |
|---|---|---|---|---|
| 2025 | $6,611 | $553,000 | $356,000 | $197,000 |
| 2024 | $6,611 | $553,000 | $357,000 | $196,000 |
| 2023 | $6,021 | $181,018 | $50,680 | $130,338 |
| 2022 | $2,210 | $181,018 | $50,680 | $130,338 |
| 2021 | $2,177 | $177,470 | $49,687 | $127,783 |
| 2020 | $2,149 | $175,651 | $49,178 | $126,473 |
| 2019 | $2,075 | $172,208 | $48,214 | $123,994 |
| 2018 | $2,031 | $168,832 | $47,269 | $121,563 |
| 2017 | $161 | $165,523 | $46,343 | $119,180 |
| 2016 | $1,942 | $162,279 | $45,435 | $116,844 |
| 2015 | $1,916 | $159,842 | $44,753 | $115,089 |
| 2014 | $1,877 | $156,712 | $43,877 | $112,835 |
Property History
| Date | Event | Price | List to Sale | Price per Sq Ft | Prior Sale |
|---|---|---|---|---|---|
| 11/13/2025 11/13/25 | For Sale | $549,900 | +1.6% | $521 / Sq Ft | |
| 05/06/2022 05/06/22 | Sold | $541,400 | +3.1% | $513 / Sq Ft | View Prior Sale |
| 04/22/2022 04/22/22 | Pending | -- | -- | -- | |
| 04/16/2022 04/16/22 | For Sale | $525,000 | +31.3% | $497 / Sq Ft | |
| 03/04/2022 03/04/22 | Sold | $400,000 | +0.3% | $379 / Sq Ft | View Prior Sale |
| 02/14/2022 02/14/22 | Pending | -- | -- | -- | |
| 02/10/2022 02/10/22 | For Sale | $399,000 | -- | $378 / Sq Ft |
Purchase History
| Date | Type | Sale Price | Title Company |
|---|---|---|---|
| Grant Deed | $541,500 | Equity Title | |
| Deed | -- | -- | |
| Grant Deed | $400,000 | Equity Title | |
| Deed | -- | -- | |
| Interfamily Deed Transfer | -- | None Available | |
| Grant Deed | $125,000 | Fidelity National Title Co | |
| Grant Deed | $77,000 | First American Title |
Mortgage History
| Date | Status | Loan Amount | Loan Type |
|---|---|---|---|
| Open | $400,000 | No Value Available | |
| Previous Owner | $345,000 | New Conventional | |
| Previous Owner | $100,000 | Purchase Money Mortgage | |
| Previous Owner | $78,438 | VA | |
| Closed | $12,500 | No Value Available |
Source: California Regional Multiple Listing Service (CRMLS)
MLS Number: PTP2508543
APN: 386-201-24-03
- 8504 Fanita Dr
- 9121 Farrington Dr
- 8581 Paseo Del Sol
- 8021 Calle Fanita
- 8624 La Butte Ln
- 8672 Camden Dr
- 2528 Windmill View Rd
- 8685 Amherst St
- 10340 Prospect Ct
- 8588 Shanes Way
- 8639 Amherst St
- 1951 Belmore Ct
- 2148 Estela Dr
- 8600 Amherst St
- 8604 Amherst St
- Plan 1834 Modeled at Prospect Park
- Plan 2014 Modeled at Prospect Park
- 8734 Atlas View Dr
- 9428 Prospect Ave
- 8616 Arminda Cir
- 8019 Calle Fanita Unit 8019 Calle Fanita
- 8319 Prospect Ave
- 8535 Mesa Rd
- 9205 Camino Del Verde
- 1286 Rippey St
- 9249 Carlton Oaks Dr
- 8543 Sandstone Dr Unit ID1024448P
- 9309 E Heaney Cir
- 8724 Summercrest Ln
- 9855 Mission Greens Ct Unit ID1024407P
- 8718 Aruba Ln
- 7847 Mission Gorge Rd
- 9135 Mast Blvd
- 95 Via Sovana Unit 95 Via Sovana
- 1437 Robin Ln
- 1374 N Cuyamaca St
- 9212 Pennywood Rd
- 1328 N Cuyamaca St Unit 4
- 320 Town Center Pkwy
- 9637 Carlton Hills Blvd
