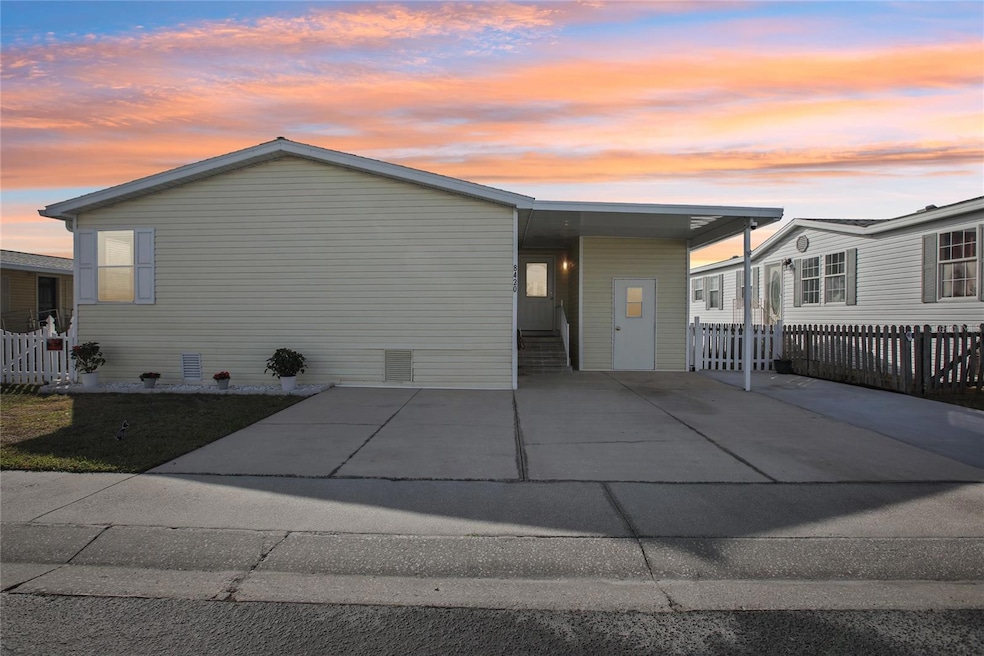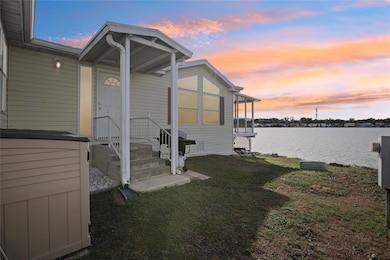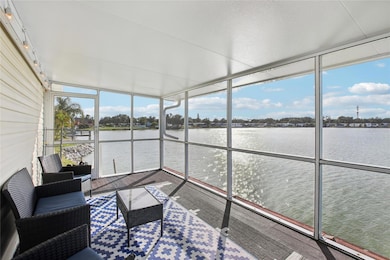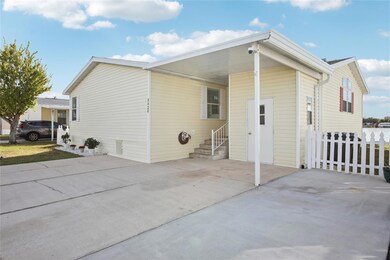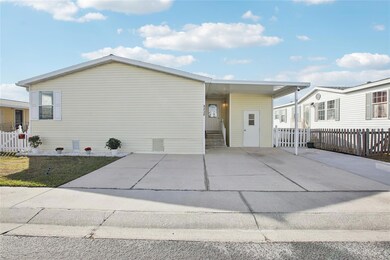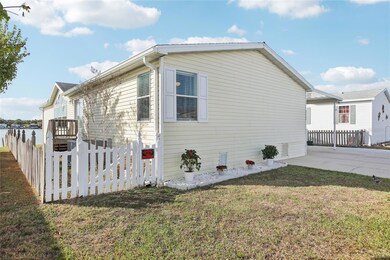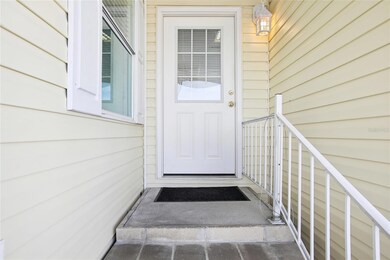8420 Fantasia Park Way Riverview, FL 33578
Estimated payment $1,930/month
Highlights
- 55 Feet of Lake Waterfront
- Clubhouse
- Community Pool
- Fitness Center
- High Ceiling
- Tennis Courts
About This Home
Welcome to your lakeside retreat in the heart of Riverview! This spacious Skyline-built home offers 3 bedrooms plus a versatile flex room that could easily be a 4th, along with 2 full baths and over 2,000 square feet of comfortable living space (2,500 total under roof). Whether you’re hosting family gatherings or just enjoying a quiet evening in, there’s room here for it all. The oversized kitchen is truly the heart of the home — plenty of space for cooking, conversation, and connection. Unwind in the living room beside your cozy wood-burning fireplace, or step out to the porch and take in the peaceful sunset views over Lake Fantasia. With 55 feet of private water frontage, this property invites you to fish, relax, or simply enjoy the serenity of lakeside living. The extended driveway provides plenty of parking — even room for your golf cart! You’ll love cruising to the community’s private boat ramp or up to the clubhouse, where you can cool off in the pool, enjoy the amenities, or take in the beauty of the 50-acre lake that ties this neighborhood together. Ideally located near dining, shopping, and recreation, this home combines tranquility with convenience. With a low HOA and no CDD, you can fully embrace the Florida lifestyle without breaking the bank. Don’t miss the chance to make Lake Fantasia your new home — where every day feels a little like vacation.
Listing Agent
EXP REALTY LLC Brokerage Phone: 888-883-8509 License #3462630 Listed on: 11/13/2025

Property Details
Home Type
- Manufactured Home
Est. Annual Taxes
- $2,711
Year Built
- Built in 2002
Lot Details
- 6,380 Sq Ft Lot
- 55 Feet of Lake Waterfront
- Lake Front
- East Facing Home
HOA Fees
- $149 Monthly HOA Fees
Parking
- 1 Carport Space
Home Design
- Frame Construction
- Shingle Roof
- Vinyl Siding
- Pile Dwellings
Interior Spaces
- 2,094 Sq Ft Home
- High Ceiling
- Wood Burning Fireplace
- Living Room
- Dining Room
- Home Office
- Lake Views
- Crawl Space
Kitchen
- Range
- Dishwasher
Flooring
- Carpet
- Luxury Vinyl Tile
Bedrooms and Bathrooms
- 3 Bedrooms
- 2 Full Bathrooms
Laundry
- Laundry Room
- Dryer
- Washer
Outdoor Features
- Access To Lake
- No Wake Zone
- Screened Patio
- Rear Porch
Schools
- Ippolito Elementary School
- Giunta Middle School
- Spoto High School
Mobile Home
- Manufactured Home
Utilities
- Central Heating and Cooling System
- Electric Water Heater
Listing and Financial Details
- Visit Down Payment Resource Website
- Legal Lot and Block 130 / 05
- Assessor Parcel Number U-18-30-20-2RU-000000-00130.0
Community Details
Overview
- Association fees include escrow reserves fund, pool, recreational facilities
- S. Davila Association, Phone Number (727) 869-9700
- Built by Skyline
- Lake Fantasia Platted Sub Subdivision
- The community has rules related to deed restrictions, allowable golf cart usage in the community
Amenities
- Clubhouse
Recreation
- Tennis Courts
- Fitness Center
- Community Pool
Pet Policy
- 2 Pets Allowed
- Large pets allowed
Map
Home Values in the Area
Average Home Value in this Area
Property History
| Date | Event | Price | List to Sale | Price per Sq Ft | Prior Sale |
|---|---|---|---|---|---|
| 11/13/2025 11/13/25 | For Sale | $295,000 | +20.4% | $141 / Sq Ft | |
| 04/18/2025 04/18/25 | Sold | $245,000 | +4.3% | $117 / Sq Ft | View Prior Sale |
| 03/26/2025 03/26/25 | Price Changed | $235,000 | -4.1% | $112 / Sq Ft | |
| 03/17/2025 03/17/25 | Pending | -- | -- | -- | |
| 03/07/2025 03/07/25 | Off Market | $245,000 | -- | -- | |
| 02/13/2025 02/13/25 | Price Changed | $299,900 | -4.8% | $143 / Sq Ft | |
| 02/06/2025 02/06/25 | For Sale | $315,000 | +31.9% | $150 / Sq Ft | |
| 11/09/2021 11/09/21 | Sold | $238,900 | 0.0% | $114 / Sq Ft | View Prior Sale |
| 10/08/2021 10/08/21 | Pending | -- | -- | -- | |
| 10/05/2021 10/05/21 | Price Changed | $238,900 | 0.0% | $114 / Sq Ft | |
| 10/05/2021 10/05/21 | For Sale | $239,000 | 0.0% | $114 / Sq Ft | |
| 10/04/2021 10/04/21 | Pending | -- | -- | -- | |
| 10/02/2021 10/02/21 | For Sale | $239,000 | -- | $114 / Sq Ft |
Source: Stellar MLS
MLS Number: W7880717
APN: U1830202RU000000001300
- 8446 Fantasia Park Way
- 8343 Fantasia Park Way
- 8308 Fantasia Park Way
- 9403 Star Gazer Ln
- 8304 Fantasia Park Way
- 8016 Formby St
- 8472 Fantasia Park Way
- 8446 Quarter Horse Dr
- 8951 Walnut Gable Ct
- 7011 Timberside Place
- 8814 Walnut Gable Ct
- 8207 Moccasin Trail Dr
- 7037 Towering Spruce Dr
- 8521 Quarter Horse Dr
- 8313 Moccasin Trail Dr
- 7924 Moccasin Trail Dr
- 6988 Towering Spruce Dr
- 9918 Albyar Ave
- 8304 Moccasin Trail Dr
- 6972 Towering Spruce Dr
- 8814 Walnut Gable Ct
- 7010 Spotted Deer Place
- 8317 Moccasin Trail Dr Unit ID1227829P
- 8683 Holly Grove Ct Unit Oakville
- 8683 Holly Grove Ct Unit Calistoga
- 8683 Holly Grove Ct
- 9115 Pinebreeze Dr
- 7226 Bucks Ford Dr
- 8807 Sandy Plains Dr
- 8630 Sandy Plains Dr
- 6746 Holly Heath Dr
- 8966 Indigo Trl Lp
- 6960 Towne Lake Rd
- 7112 Spindle Tree Ln
- 7007 Towne Lake Rd
- 9711 Magnolia View Ct
- 7020 Woodchase Glen Dr
- 8619 Falling Blue Place
- 8522 White Poplar Dr
- 8545 Deer Chase Dr
