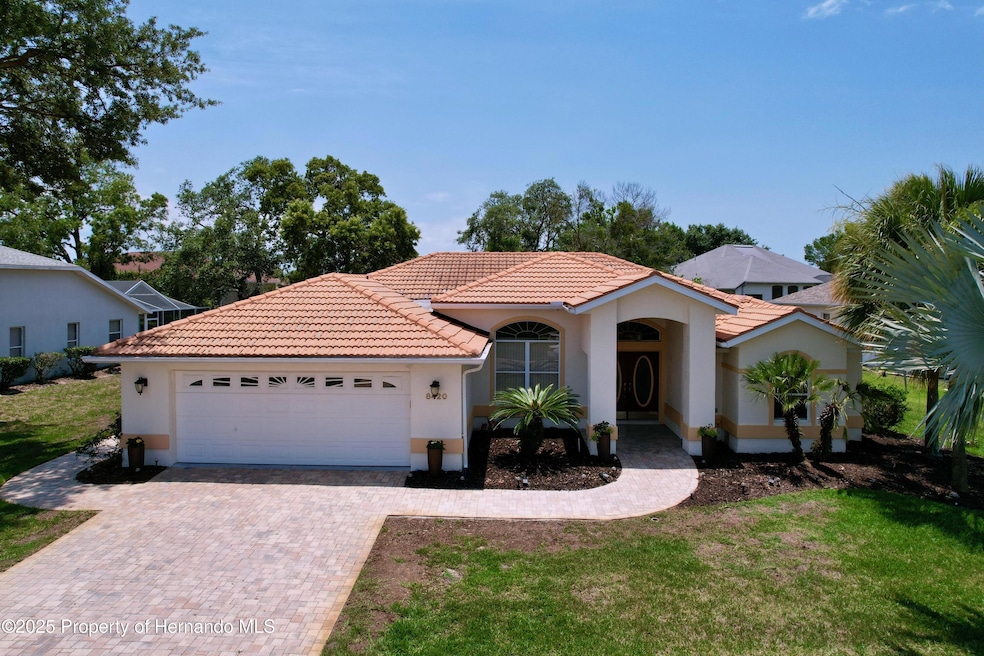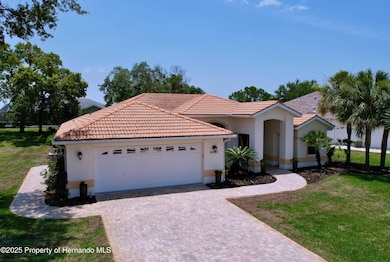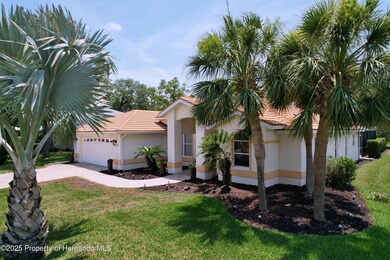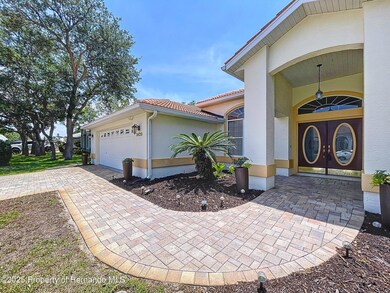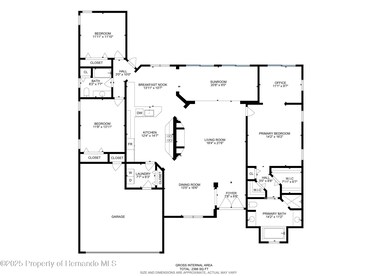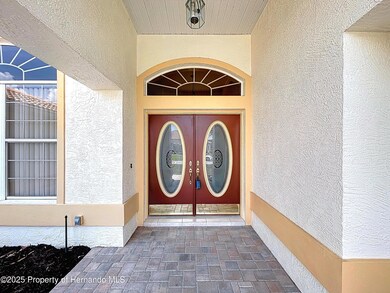8420 Maybelle Dr Weeki Wachee, FL 34613
Estimated payment $3,273/month
Highlights
- Golf Course Community
- Screened Pool
- Open Floorplan
- Fitness Center
- Gated Community
- Clubhouse
About This Home
Paradise found in gated Glen Lakes golf course community! This beautiful 3/2/2+golf cart garage pool home with tile roof has everything you've been waiting for. Well-maintained, updated Lindhorst Harmony model has high 10 ft ceilings, crown molding, tile roof, paver driveway and walkways, and beautiful landscaping with outdoor lighting, and irrigation well. New grass plugs coming soon!
Step through the double front doors into an open, airy great room with arched entryways, slide-out entertainment shelving, and recessed lighting. Newer paint, light fixtures, fans and flooring throughout. Formal dining room and spacious living area both overlook the screened lanai and pool. Kitchen is bright and open with tray ceiling, center island, newer quartz countertops, marble and quartz backsplash, breakfast bar, pantry cabinet and a sunny breakfast nook! Glass top stove has air fryer feature in oven. Most kitchen appliances just 3 years old. Updated cabinetry and hardware. Oversized master suite features a tray ceiling, two walk-in closets, and sitting area with slider to lanai. Great ''man cave'', workout area, nursery or study. The en-suite bathroom includes dual vanities, garden tub topped with stained glass window, walk-in tiled shower, and separate commode. Split bedroom plan offers privacy. Indoor laundry room includes a pantry closet, cabinets and washer/dryer stay. Huge 10x31 Florida room under A/C gives you flex space for a den, office, or hobby area. Sliders have custom made cornices. Self-cleaning heated pool with waterfall feature in rocky garden area, plus Diamond Brite finish. Polaris pool sweep stays. Pool heater and gear box new in '24, new pool pump '25. Soak up the sun in the sandy beach area with fire pit surrounded by a paver topped lanai. All this plus a gorgeous complete outdoor kitchen, built with granite and stacked stone, for outdoor entertaining. Oversized garage has side door for golf cart storage. Sellers willing to negotiate much of the furniture separately with the buyers. This home has been fully remediated for settlement, is fully insurable, all docs on file. Quarterly fees include cable and internet. Social membership grants access to the clubhouse, Olympic-size heated pool/spa, fitness center, tennis, pickleball, restaurant, bar, and social clubs. Golf memberships are also available. Best part? Club membership is not mandatory for this home! Don't miss your chance to own a slice of Glen Lakes luxury! Buyers can click the chair icon on the Matterport tour to imagine the home unfurnished!
Home Details
Home Type
- Single Family
Est. Annual Taxes
- $3,155
Year Built
- Built in 1993 | Remodeled
Lot Details
- 0.3 Acre Lot
- Property fronts a private road
- Property fronts a highway
- South Facing Home
- Irregular Lot
- Property is zoned PDP, PUD
HOA Fees
- $196 Monthly HOA Fees
Parking
- 2 Car Attached Garage
- Garage Door Opener
Home Design
- Contemporary Architecture
- Tile Roof
- Block Exterior
- Stucco Exterior
Interior Spaces
- 2,366 Sq Ft Home
- 1-Story Property
- Open Floorplan
- Crown Molding
- Ceiling Fan
- Recessed Lighting
Kitchen
- Breakfast Area or Nook
- Breakfast Bar
- Microwave
- Dishwasher
- Kitchen Island
- Disposal
Flooring
- Carpet
- Tile
Bedrooms and Bathrooms
- 3 Bedrooms
- Walk-In Closet
- 2 Full Bathrooms
- Bathtub and Shower Combination in Primary Bathroom
- Soaking Tub
Laundry
- Laundry Room
- Dryer
- Washer
Pool
- Screened Pool
- Heated In Ground Pool
- Waterfall Pool Feature
- Pool Sweep
Schools
- Winding Waters K-8 Elementary And Middle School
- Nature Coast High School
Utilities
- Central Air
- Heating Available
Additional Features
- Outdoor Kitchen
- Design Review Required
Listing and Financial Details
- Tax Lot 414
- Assessor Parcel Number R14 222 17 1835 0000 4140
Community Details
Overview
- Association fees include cable TV, internet, ground maintenance, security
- Glen Lakes Golf & Country Club Association
- Glen Lakes Ph 1 Un 1 Subdivision
- The community has rules related to commercial vehicles not allowed, deed restrictions, fencing, no recreational vehicles or boats, no trucks or trailers
Amenities
- Community Barbecue Grill
- Clubhouse
Recreation
- Golf Course Community
- Tennis Courts
- Community Basketball Court
- Shuffleboard Court
- Community Playground
- Fitness Center
- Community Pool
- Community Spa
- Park
- Dog Park
Security
- Resident Manager or Management On Site
- Building Security System
- 24 Hour Access
- Gated Community
Map
Home Values in the Area
Average Home Value in this Area
Tax History
| Year | Tax Paid | Tax Assessment Tax Assessment Total Assessment is a certain percentage of the fair market value that is determined by local assessors to be the total taxable value of land and additions on the property. | Land | Improvement |
|---|---|---|---|---|
| 2024 | $3,068 | $220,614 | -- | -- |
| 2023 | $3,068 | $214,188 | $0 | $0 |
| 2022 | $2,506 | $178,278 | $0 | $0 |
| 2021 | $2,182 | $173,085 | $0 | $0 |
| 2020 | $2,353 | $170,695 | $0 | $0 |
| 2019 | $2,359 | $166,857 | $25,123 | $141,734 |
| 2018 | $1,943 | $166,598 | $0 | $0 |
| 2017 | $2,218 | $163,171 | $27,761 | $135,410 |
| 2016 | $2,202 | $163,291 | $0 | $0 |
| 2015 | $2,231 | $162,735 | $0 | $0 |
| 2014 | $2,190 | $161,443 | $0 | $0 |
Property History
| Date | Event | Price | List to Sale | Price per Sq Ft | Prior Sale |
|---|---|---|---|---|---|
| 11/08/2025 11/08/25 | Price Changed | $535,000 | -1.8% | $226 / Sq Ft | |
| 05/23/2025 05/23/25 | For Sale | $545,000 | +47.3% | $230 / Sq Ft | |
| 06/20/2022 06/20/22 | Sold | $370,000 | 0.0% | $156 / Sq Ft | View Prior Sale |
| 05/24/2022 05/24/22 | Pending | -- | -- | -- | |
| 05/04/2022 05/04/22 | For Sale | $370,000 | -- | $156 / Sq Ft |
Purchase History
| Date | Type | Sale Price | Title Company |
|---|---|---|---|
| Warranty Deed | $370,000 | New Title Company Name | |
| Interfamily Deed Transfer | -- | None Available | |
| Warranty Deed | $152,900 | -- |
Mortgage History
| Date | Status | Loan Amount | Loan Type |
|---|---|---|---|
| Previous Owner | $120,000 | No Value Available |
Source: Hernando County Association of REALTORS®
MLS Number: 2253697
APN: R14-222-17-1835-0000-4140
- 9237 Penelope Dr
- 9104 Wade St Unit 8974
- 9104 Wade St Unit 9028
- 9104 Wade St Unit 9062
- 9298 Grizzly Bear Ln
- 9003 Nakoma Way Unit ID1234465P
- 9478 Nakoma Way
- 11517 Timber Grove Ln
- 7559 Heather Walk Dr
- 9448 Tooke Shore Dr
- 9135 Lingrove Rd
- 9187 Lingrove Rd
- 9838 Lake Dr
- 6421 Finance Ave
- 7710 Rome Ln
- 6125 Beacon Point Dr
- 6630 River Run Blvd Unit 1901
- 6999 E Richard Dr
- 7499 Gardner St
- 6452 River Run Blvd
