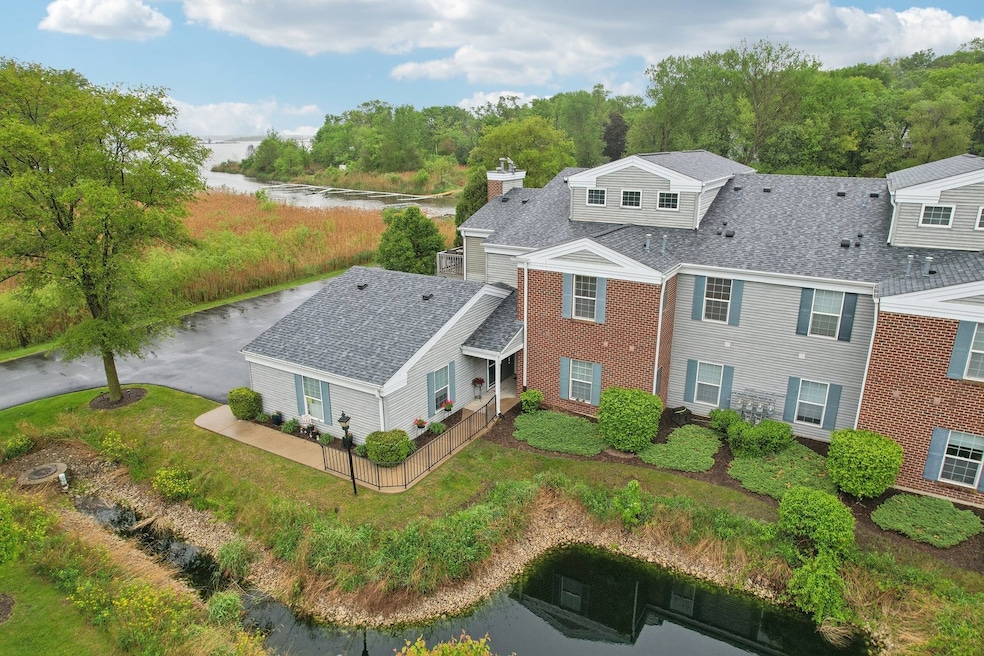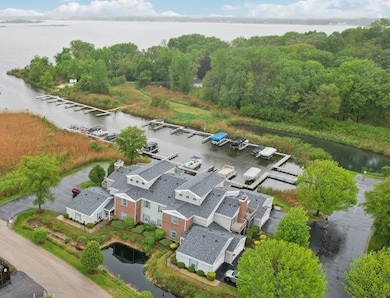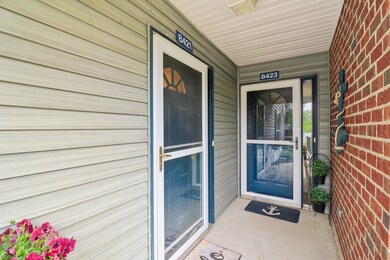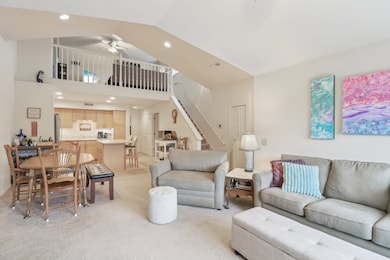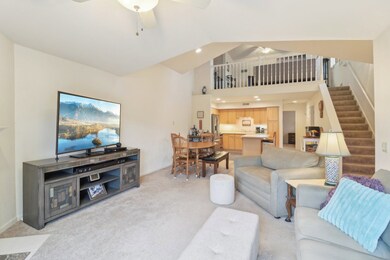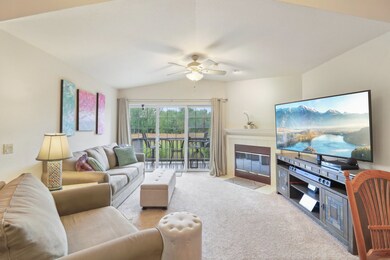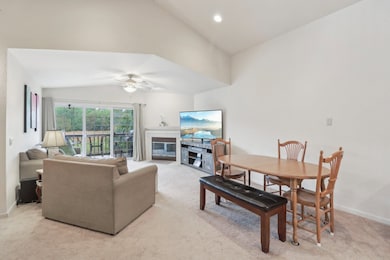
8421 Canary Grass Ln Unit 8421 Fox Lake, IL 60020
Northeast Fox Lake NeighborhoodHighlights
- Lake Front
- Boat Slip
- Landscaped Professionally
- Boat Dock
- Property fronts a channel
- Loft
About This Home
As of July 2025This FULLY FURNISHED 2-bed/2-bath condo is a rare opportunity to own a low-maintenance lakefront property on Grass Lake, part of the sought-after Fox Chain-O'-Lakes! As an added bonus: Included is a fully paid boat slip through 2025! Located on the second floor, the main level opens with a spacious living room featuring a fireplace and glass sliders to your private patio, where you can relax with a view of state land and enjoy the peaceful chorus of birdsong from the rich variety of native bird species. The open floor plan includes a dining area and kitchen with all stainless appliances, a center island, and plenty of cabinet space. Both bedrooms have walk-in closets and are located on the main level, along with two full baths and convenient in-unit laundry. Upstairs, a large loft offers flexible space for additional guests or a cozy retreat, helping comfortably sleep up to 8 thanks to the home's pull-out couch and loveseat. An electric car charger in the garage adds modern convenience to this already turn-key home. Recent updates include a new furnace (2024), reverse osmosis system (2022), water softener (2022), washer (2021), and refrigerator (2021). This property is built for lifestyle, value, and long-term enjoyment.
Last Agent to Sell the Property
Better Homes and Garden Real Estate Star Homes License #471010243 Listed on: 05/23/2025

Property Details
Home Type
- Condominium
Est. Annual Taxes
- $5,448
Year Built
- Built in 2001
Lot Details
- Property fronts a channel
- Lake Front
- Cul-De-Sac
- Landscaped Professionally
HOA Fees
- $296 Monthly HOA Fees
Parking
- 2 Car Garage
- Driveway
- Parking Included in Price
Home Design
- Asphalt Roof
- Concrete Perimeter Foundation
Interior Spaces
- 1,558 Sq Ft Home
- 2-Story Property
- Ceiling Fan
- Attached Fireplace Door
- Gas Log Fireplace
- Window Treatments
- Window Screens
- Entrance Foyer
- Living Room with Fireplace
- Open Floorplan
- Dining Room
- Loft
- Water Views
Kitchen
- Microwave
- Dishwasher
- Stainless Steel Appliances
- Disposal
Flooring
- Carpet
- Ceramic Tile
Bedrooms and Bathrooms
- 2 Bedrooms
- 2 Potential Bedrooms
- Walk-In Closet
- 2 Full Bathrooms
Laundry
- Laundry Room
- Dryer
- Washer
Home Security
Outdoor Features
- Boat Slip
- Balcony
Schools
- Lotus Elementary School
- Stanton Middle School
- Grant Community High School
Utilities
- Forced Air Heating and Cooling System
- Heating System Uses Natural Gas
- Gas Water Heater
- Water Purifier is Owned
- Water Softener is Owned
Community Details
Overview
- Association fees include insurance, exterior maintenance, lawn care, snow removal
- 4 Units
- Northwest Property Management Association, Phone Number (815) 459-9187
- Reva Bay Subdivision
- Property managed by Reva Bay Condo Owner Association
Recreation
- Boat Dock
Pet Policy
- Dogs and Cats Allowed
Additional Features
- Common Area
- Carbon Monoxide Detectors
Ownership History
Purchase Details
Home Financials for this Owner
Home Financials are based on the most recent Mortgage that was taken out on this home.Purchase Details
Home Financials for this Owner
Home Financials are based on the most recent Mortgage that was taken out on this home.Purchase Details
Home Financials for this Owner
Home Financials are based on the most recent Mortgage that was taken out on this home.Purchase Details
Home Financials for this Owner
Home Financials are based on the most recent Mortgage that was taken out on this home.Purchase Details
Home Financials for this Owner
Home Financials are based on the most recent Mortgage that was taken out on this home.Similar Homes in Fox Lake, IL
Home Values in the Area
Average Home Value in this Area
Purchase History
| Date | Type | Sale Price | Title Company |
|---|---|---|---|
| Warranty Deed | $249,000 | Chicago Title | |
| Warranty Deed | $165,000 | Chicago Title | |
| Warranty Deed | $159,500 | Cambridge Title Company | |
| Warranty Deed | $251,000 | Multiple | |
| Deed | $188,000 | -- |
Mortgage History
| Date | Status | Loan Amount | Loan Type |
|---|---|---|---|
| Open | $187,425 | New Conventional | |
| Previous Owner | $127,600 | New Conventional | |
| Previous Owner | $214,000 | New Conventional | |
| Previous Owner | $225,900 | Purchase Money Mortgage | |
| Previous Owner | $152,900 | Stand Alone First | |
| Previous Owner | $157,000 | Unknown | |
| Previous Owner | $156,500 | Unknown | |
| Previous Owner | $150,300 | Purchase Money Mortgage |
Property History
| Date | Event | Price | Change | Sq Ft Price |
|---|---|---|---|---|
| 07/02/2025 07/02/25 | Sold | $249,000 | +4.2% | $160 / Sq Ft |
| 05/27/2025 05/27/25 | Pending | -- | -- | -- |
| 05/23/2025 05/23/25 | For Sale | $239,000 | +44.8% | $153 / Sq Ft |
| 02/26/2021 02/26/21 | Sold | $165,000 | -5.7% | $106 / Sq Ft |
| 11/16/2020 11/16/20 | Pending | -- | -- | -- |
| 10/12/2020 10/12/20 | Price Changed | $175,000 | -2.2% | $112 / Sq Ft |
| 09/20/2020 09/20/20 | For Sale | $179,000 | -- | $115 / Sq Ft |
Tax History Compared to Growth
Tax History
| Year | Tax Paid | Tax Assessment Tax Assessment Total Assessment is a certain percentage of the fair market value that is determined by local assessors to be the total taxable value of land and additions on the property. | Land | Improvement |
|---|---|---|---|---|
| 2024 | $5,448 | $70,036 | $5,705 | $64,331 |
| 2023 | $5,368 | $62,711 | $5,108 | $57,603 |
| 2022 | $5,368 | $59,608 | $3,974 | $55,634 |
| 2021 | $4,600 | $55,620 | $3,708 | $51,912 |
| 2020 | $4,531 | $54,084 | $3,606 | $50,478 |
| 2019 | $4,296 | $51,720 | $3,448 | $48,272 |
| 2018 | $2,558 | $35,369 | $3,723 | $31,646 |
| 2017 | $2,270 | $33,666 | $3,544 | $30,122 |
| 2016 | $2,374 | $32,490 | $3,420 | $29,070 |
| 2015 | $2,891 | $31,664 | $3,333 | $28,331 |
| 2014 | $4,200 | $44,030 | $4,628 | $39,402 |
| 2012 | $4,198 | $46,104 | $4,628 | $41,476 |
Agents Affiliated with this Home
-
Jim Starwalt

Seller's Agent in 2025
Jim Starwalt
Better Homes and Gardens Real Estate Star Homes
(847) 650-9139
33 in this area
1,537 Total Sales
-
Daniel Cartalucca

Buyer's Agent in 2025
Daniel Cartalucca
Coldwell Banker Realty
(847) 436-1764
1 in this area
64 Total Sales
-
Matt Lysien

Seller's Agent in 2021
Matt Lysien
Suburban Life Realty, Ltd
(847) 309-6939
1 in this area
522 Total Sales
Map
Source: Midwest Real Estate Data (MRED)
MLS Number: 12363845
APN: 01-27-302-040
- 8300 Reva Bay Ln Unit SLIP5
- 8300 Reva Bay Ln Unit SLIP4
- 39175 NW End Dr
- 39080 N Jackson Dr
- 8215 Balsam Ct
- 8320 Evergreen Ct
- 39132 N Mound Ave
- Lots 11 & 12 W Ravine Dr
- Lots 8 & 9 W Ravine Dr
- 27726 Hill Dr
- 39091 N Mound Ave
- 6976 Brightwater Dr
- 39071 N Jackson Dr
- 8566 Cedar St
- 978 Eastshore Dr
- 38623 N Konen Ave
- 27517 W Ashland Ave
- 1234 Shagbark Ct Unit 1234
- 38425 N 3rd Ave
- 38480 N 6th Ave
