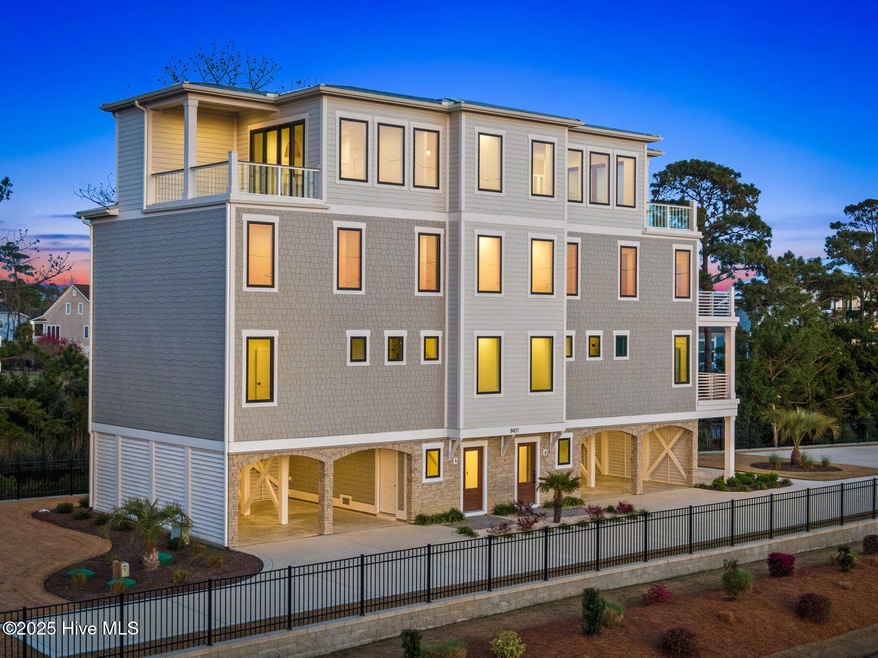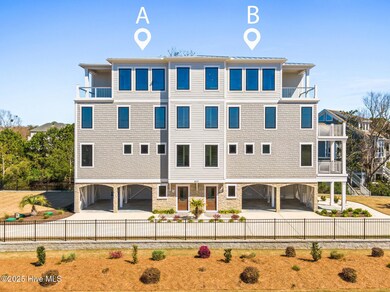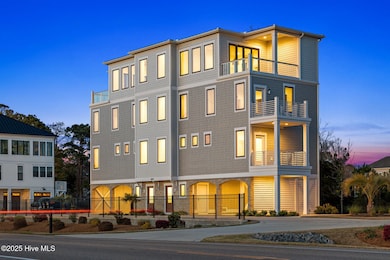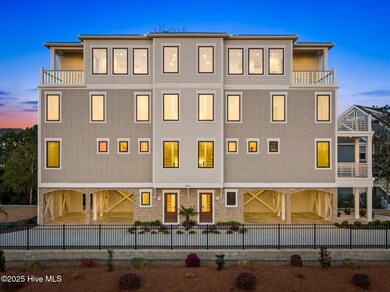8421 River Rd Unit A Wilmington, NC 28412
The Cape NeighborhoodEstimated payment $4,107/month
Highlights
- Water Views
- 0.59 Acre Lot
- Balcony
- Carolina Beach Elementary School Rated A-
- Enclosed Patio or Porch
- Attached Garage
About This Home
This stunning luxury duplex in Wilmington, North Carolina, offers unobstructed, panoramic views of the Cape Fear River, where breathtaking sunsets paint the sky every evening--an ideal backdrop for this exceptional property. Whether sold together or separately, each unit features spacious, open concept living areas with modern finishes, high ceilings, and expansive windows that perfectly frame the awe-inspiring river views. The chef-inspired kitchens boast sleek quartz countertops, stainless steel appliances, and solid wood cabinetry with soft-close drawers, creating a perfect space for cooking and entertaining. The bathrooms are fully tiled with walk-in showers, offering a spa-like experience with every use. Additional highlights include energy-efficient whole-house foam insulation, ensuring year-round comfort, and durable, beautiful flooring throughout. Outside, the shared fenced grass area provides an ideal space for relaxation or outdoor activities, while two carports per unit offer ample parking. An outdoor shower completes the coastal lifestyle. With its flexible layout, this property presents an ideal Airbnb investment, offering substantial short-term rental income potential, or the perfect setup for house hacking, where you can live in one unit and rent out the other to offset costs. Located just minutes from dining, shopping, and local attractions, this riverfront gem combines the best of luxury living, investment potential, and coastal charm--making it an opportunity you won't want to miss.
Townhouse Details
Home Type
- Townhome
Est. Annual Taxes
- $1,749
Year Built
- Built in 2023
Lot Details
- Decorative Fence
- Irrigation
Home Design
- Brick Exterior Construction
- Wood Frame Construction
- Metal Roof
- Piling Construction
- Stick Built Home
Interior Spaces
- 2,278 Sq Ft Home
- 4-Story Property
- Ceiling Fan
- Combination Dining and Living Room
- Water Views
- Termite Clearance
Flooring
- Tile
- Luxury Vinyl Plank Tile
Bedrooms and Bathrooms
- 3 Bedrooms
- Walk-in Shower
Parking
- Attached Garage
- 2 Attached Carport Spaces
- Driveway
Accessible Home Design
- Accessible Elevator Installed
Outdoor Features
- Outdoor Shower
- Balcony
- Enclosed Patio or Porch
Schools
- Carolina Beach Elementary School
- Murray Middle School
- Ashley High School
Utilities
- Forced Air Zoned Heating System
- Heat Pump System
Listing and Financial Details
- Assessor Parcel Number R08400-002-027-000
Community Details
Overview
- Property has a Home Owners Association
- Master Insurance
- Cape Sunset Place Townhomes Association
- Maintained Community
Recreation
- Dog Park
Map
Home Values in the Area
Average Home Value in this Area
Tax History
| Year | Tax Paid | Tax Assessment Tax Assessment Total Assessment is a certain percentage of the fair market value that is determined by local assessors to be the total taxable value of land and additions on the property. | Land | Improvement |
|---|---|---|---|---|
| 2024 | $1,822 | $334,700 | $50,000 | $284,700 |
Property History
| Date | Event | Price | Change | Sq Ft Price |
|---|---|---|---|---|
| 05/27/2025 05/27/25 | Price Changed | $750,000 | -6.1% | $329 / Sq Ft |
| 05/05/2025 05/05/25 | Price Changed | $799,000 | -3.2% | $351 / Sq Ft |
| 04/01/2025 04/01/25 | For Sale | $825,000 | -- | $362 / Sq Ft |
Mortgage History
| Date | Status | Loan Amount | Loan Type |
|---|---|---|---|
| Closed | $1,087,633 | New Conventional |
Source: Hive MLS
MLS Number: 100498473
APN: R08400-002-027-000
- 8421 River Rd Unit B
- 8421 River Rd
- 8421 River Rd Unit B
- 8421 River Rd Unit A
- 8413 River Rd
- 8439 River Rd
- 218 Rouen Ct
- 223 Rouen Ct
- 8304 Lakeview Dr
- 374 Yucca Ln
- 8320 Lakeview Dr
- 386 Yucca Ln
- 409 Yucca Ln
- 329 Palmer Way
- 8396 Penny Royal Ln
- 341 Palmer Way
- 8395 Penny Royal Ln
- 123 Royal Fern Rd
- 205 Royal Fern Rd
- 444 Yucca Ln
- 355 Club Ct
- 340 Palmer Way
- 8405 Fiddlestick Way
- 7407 Fern Valley Dr
- 7658 Vancouver Ct
- 161-102 Halyburton Memorial Pkwy
- 806 Paoli Ct
- 609 Spencer Farlow Dr Unit 33
- 1012 Old Dow Rd
- 111 Florida Ave Unit 9
- 1709 Canal Dr Unit B11
- 1618 Canal Dr Unit C46
- 1308 Carolina Beach Ave N Unit 2a
- 3960 Winds Ridge Dr
- 904 N Lake Park Blvd
- 717 Canal Dr
- 100 Beau Rivage Dr
- 608 Carolina Beach Ave N Unit A3
- 504 Canal Dr
- 305 Fayetteville Ave Unit 1







