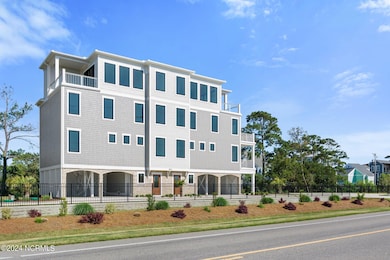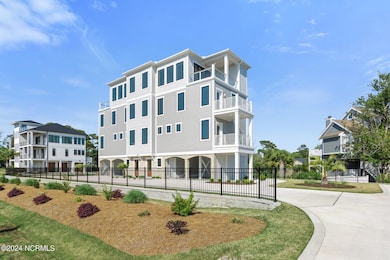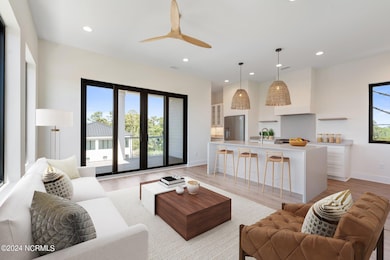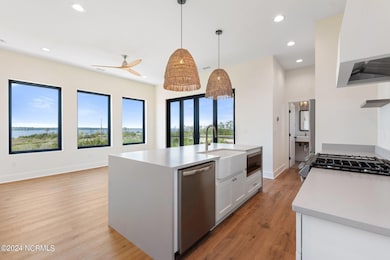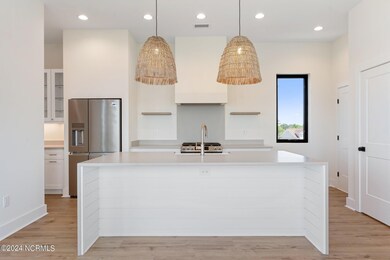8421 River Rd Unit A Wilmington, NC 28412
The Cape NeighborhoodEstimated payment $5,621/month
Highlights
- River View
- 0.64 Acre Lot
- Enclosed Patio or Porch
- Carolina Beach Elementary School Rated A-
- Wetlands on Lot
- Fenced Yard
About This Home
Spectacular new construction townhome Unit A offers 2,216 sq ft with 3 bedrooms, 2.5 baths. The unit starts on the ground floor foyer which has utility, storage closets, beautiful white oak stairs and elevator access to all 3 levels. Head up to the first floor where you will find a 2 bedrooms, a contemporary stylish and fully tiled bathroom with walk-in shower, and a spacious laundry room. As you make your way up to the second level you will notice the primary bedroom equipped with two separate walk in closets followed by a private screened-in porch. The primary bedroom also offers a stunning master bathroom with a unique integrated sink that provides a stunning, seamless look along with a curbless walk-in shower. The third floor welcomes you to a cozy living room area opened to the kitchen with beautiful quartz countertops, fully equipped stainless steel appliances, and custom range hood. Step out to the balcony where you will be amazed by the gorgeous views of the Cape Fear River and captivating sunsets. More features in this unit include Energy efficiency whole house foam insulation, solid wood construction cabinets with soft closing drawers in kitchen, LVP flooring throughout, smart thermostats, smart code main entry lock, outdoor shower, black aluminum fence, irrigation system, beautiful landscaping design, fenced in dog park, owned propane tank with tankless water heater and gas range. Don't miss the opportunity to own one of the very few luxurious townhomes on River Rd just five minutes from Carolina Beach and quick access to Downtown Wilmington. *Check out Unit B also available*
Townhouse Details
Home Type
- Townhome
Year Built
- Built in 2023
Lot Details
- Lot Dimensions are 280x53x290x79
- Property fronts a marsh
- Property fronts an easement
- Fenced Yard
- Decorative Fence
- Sprinkler System
- Front Yard
Property Views
- River
- Pond
Home Design
- Wood Frame Construction
- Metal Roof
- Piling Construction
- Stick Built Home
- Stone Veneer
Interior Spaces
- 2,216 Sq Ft Home
- 3-Story Property
- Ceiling height of 9 feet or more
- Ceiling Fan
- Double Pane Windows
- Entrance Foyer
- Combination Dining and Living Room
- Partial Basement
- Attic or Crawl Hatchway Insulated
- Termite Clearance
- Laundry Room
Kitchen
- Gas Oven
- Self-Cleaning Oven
- Range Hood
- Built-In Microwave
- Ice Maker
- Dishwasher
- ENERGY STAR Qualified Appliances
- Kitchen Island
Flooring
- Tile
- Luxury Vinyl Plank Tile
Bedrooms and Bathrooms
- 3 Bedrooms
- Walk-In Closet
- Walk-in Shower
Parking
- Attached Garage
- Shared Driveway
- Additional Parking
Accessible Home Design
- Accessible Elevator Installed
Eco-Friendly Details
- ENERGY STAR/CFL/LED Lights
- Fresh Air Ventilation System
Outdoor Features
- Outdoor Shower
- Wetlands on Lot
- Balcony
- Enclosed Patio or Porch
Utilities
- Forced Air Zoned Heating and Cooling System
- Heat Pump System
- Programmable Thermostat
- Tankless Water Heater
- Propane Water Heater
- Fuel Tank
- On Site Septic
- Septic Tank
Listing and Financial Details
- Assessor Parcel Number R08400002023000
Community Details
Overview
- Property has a Home Owners Association
- Roof Maintained by HOA
- Master Insurance
- Maintained Community
Recreation
- Dog Park
Security
- Fire and Smoke Detector
Map
Home Values in the Area
Average Home Value in this Area
Property History
| Date | Event | Price | Change | Sq Ft Price |
|---|---|---|---|---|
| 04/19/2024 04/19/24 | For Sale | $895,000 | -- | $404 / Sq Ft |
Source: Hive MLS
MLS Number: 100439719
- 8413 River Rd
- 8421 River Rd Unit B
- 8421 River Rd Unit A
- 8421 River Rd
- 8421 River Rd Unit B
- 8439 River Rd
- 223 Rouen Ct
- 8304 Lakeview Dr
- 374 Yucca Ln
- 386 Yucca Ln
- 8320 Lakeview Dr
- 409 Yucca Ln
- 329 Palmer Way
- 8396 Penny Royal Ln
- 341 Palmer Way
- 123 Royal Fern Rd
- 205 Royal Fern Rd
- 8395 Penny Royal Ln
- 444 Yucca Ln
- 211 Nantucket Ct
- 355 Club Ct
- 340 Palmer Way
- 8405 Fiddlestick Way
- 7407 Fern Valley Dr
- 7658 Vancouver Ct
- 161-102 Halyburton Memorial Pkwy
- 806 Paoli Ct
- 609 Spencer Farlow Dr Unit 33
- 1012 Old Dow Rd
- 111 Florida Ave Unit 9
- 1709 Canal Dr Unit B11
- 1618 Canal Dr Unit C46
- 1308 Carolina Beach Ave N Unit 2a
- 3960 Winds Ridge Dr
- 904 N Lake Park Blvd
- 717 Canal Dr
- 100 Beau Rivage Dr
- 608 Carolina Beach Ave N Unit A3
- 504 Canal Dr
- 305 Fayetteville Ave Unit 1

