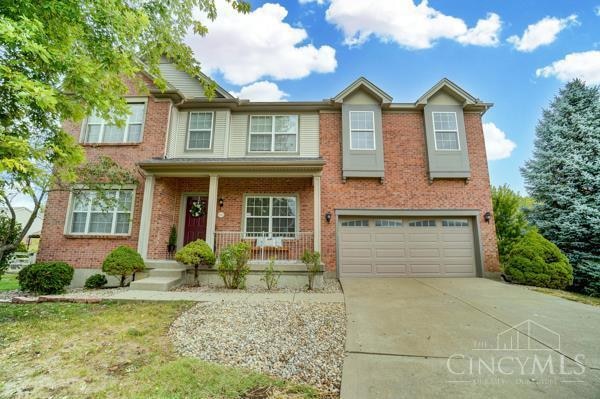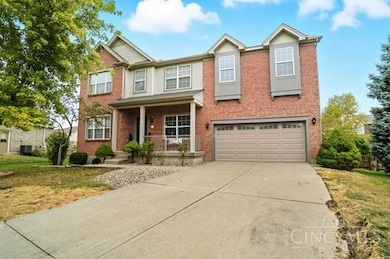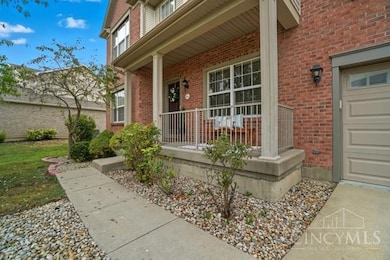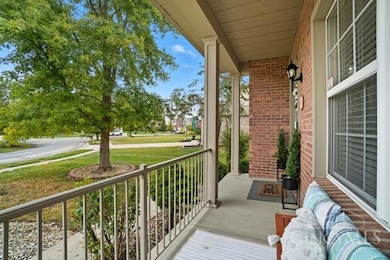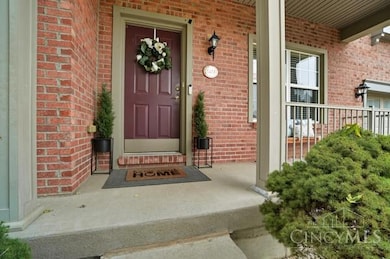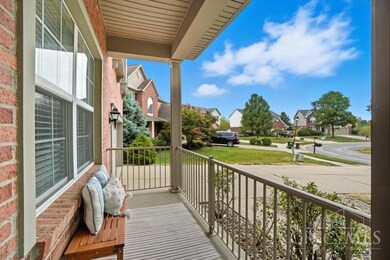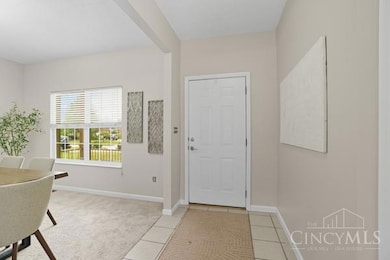8422 Misty Shore Dr West Chester, OH 45069
West Chester Township NeighborhoodEstimated payment $3,695/month
Highlights
- Deck
- Vaulted Ceiling
- Loft
- Endeavor Elementary School Rated A
- Traditional Architecture
- Cul-De-Sac
About This Home
Move-in ready! Positioned in a quiet cul-de-sac, this home has something for everyone. The kitchen features granite countertops, new appliances, a reverse osmosis system, newly painted cabinets, a pantry for plenty of storage, and opens to a beautiful vaulted morning room. The great room offers a gas fireplace, and a wall of windows, giving tons of natural light everywhere. Upstairs, the primary bedroom features a huge closet and ensuite with a bidet.Huge loft can easily be converted into a 5th or even 6th bedroom! The entire house has new carpet and has been freshly painted. New vanity in powder room. All bedrooms feature walk-in closets. Many updates, including a new furnace and a 2-year-old roof. The partially finished basement has a full bath, has great storage, & is also freshly painted. Step outside and relax on the deck overlooking a designated garden area & fenced-in backyard. First-floor laundry, formal dining room, study with French doors, and more.
Home Details
Home Type
- Single Family
Est. Annual Taxes
- $6,952
Year Built
- Built in 2005
Lot Details
- 9,649 Sq Ft Lot
- Cul-De-Sac
- Wood Fence
HOA Fees
- $32 Monthly HOA Fees
Parking
- 2 Car Attached Garage
- Garage Door Opener
- Driveway
- On-Street Parking
Home Design
- Traditional Architecture
- Brick Exterior Construction
- Poured Concrete
- Shingle Roof
- Vinyl Siding
Interior Spaces
- 3,546 Sq Ft Home
- 2-Story Property
- Vaulted Ceiling
- Gas Fireplace
- Vinyl Clad Windows
- Double Hung Windows
- French Doors
- Family Room with Fireplace
- Loft
- Tile Flooring
- Partially Finished Basement
- Partial Basement
- Smart Thermostat
Kitchen
- Eat-In Kitchen
- Oven or Range
- Microwave
- Dishwasher
- Solid Wood Cabinet
- Disposal
Bedrooms and Bathrooms
- 4 Bedrooms
- Walk-In Closet
- Bidet
- Dual Vanity Sinks in Primary Bathroom
Outdoor Features
- Deck
- Porch
Utilities
- Forced Air Heating and Cooling System
- Heating System Uses Gas
- Gas Water Heater
Community Details
- Association fees include association dues, walking trails
- Eclipse Management Association
- Villages Of Providence Subdivision
Map
Home Values in the Area
Average Home Value in this Area
Tax History
| Year | Tax Paid | Tax Assessment Tax Assessment Total Assessment is a certain percentage of the fair market value that is determined by local assessors to be the total taxable value of land and additions on the property. | Land | Improvement |
|---|---|---|---|---|
| 2024 | $6,905 | $167,390 | $16,650 | $150,740 |
| 2023 | $6,856 | $167,390 | $16,650 | $150,740 |
| 2022 | $6,371 | $113,930 | $16,650 | $97,280 |
| 2021 | $5,762 | $109,300 | $16,650 | $92,650 |
| 2020 | $5,899 | $109,300 | $16,650 | $92,650 |
| 2019 | $9,256 | $96,590 | $15,730 | $80,860 |
| 2018 | $5,467 | $96,590 | $15,730 | $80,860 |
| 2017 | $5,565 | $96,590 | $15,730 | $80,860 |
| 2016 | $5,247 | $85,760 | $15,730 | $70,030 |
| 2015 | $5,242 | $85,760 | $15,730 | $70,030 |
| 2014 | $5,610 | $85,760 | $15,730 | $70,030 |
| 2013 | $5,610 | $89,260 | $15,730 | $73,530 |
Property History
| Date | Event | Price | List to Sale | Price per Sq Ft | Prior Sale |
|---|---|---|---|---|---|
| 11/15/2025 11/15/25 | For Sale | $569,900 | 0.0% | $161 / Sq Ft | |
| 11/14/2025 11/14/25 | Pending | -- | -- | -- | |
| 11/13/2025 11/13/25 | For Sale | $569,900 | -2.6% | $161 / Sq Ft | |
| 10/02/2025 10/02/25 | For Sale | $585,000 | +116.7% | $165 / Sq Ft | |
| 12/31/2013 12/31/13 | Off Market | $270,000 | -- | -- | |
| 10/02/2013 10/02/13 | Sold | $270,000 | -3.5% | $76 / Sq Ft | View Prior Sale |
| 08/18/2013 08/18/13 | Pending | -- | -- | -- | |
| 06/16/2013 06/16/13 | For Sale | $279,900 | -- | $79 / Sq Ft |
Purchase History
| Date | Type | Sale Price | Title Company |
|---|---|---|---|
| Warranty Deed | $270,000 | Prodigy Title Agency | |
| Warranty Deed | $299,811 | -- | |
| Warranty Deed | $173,416 | Title Resolutions |
Mortgage History
| Date | Status | Loan Amount | Loan Type |
|---|---|---|---|
| Open | $243,000 | VA | |
| Previous Owner | $150,000 | Fannie Mae Freddie Mac |
Source: MLS of Greater Cincinnati (CincyMLS)
MLS Number: 1856857
APN: M5620-447-000-017
- 8273 Windy Harbor Way
- 8265 Windy Harbor Way
- 8194 Westfall Ln
- 4212 R E Smith Dr
- 8024 Seabury Ct
- 8105 Vegas Cir
- 8018 Jeannes Creek Ln
- 8008 Pinnacle Point Dr
- 8002 Pinnacle Point Dr
- 8003 Pinnacle Point Dr
- 7991 Pinnacle Point Dr
- 7990 Pinnacle Point Dr
- 7908 Pinnacle Point Dr
- 4766 Prescott Ln
- 7795 Rock Port Way
- 8517 Breezewood Ct
- 8397 Spring Valley Ct
- 9200 Tranquility Ct Unit 9200
- 7956 Bobtail Ct
- 9202 Tranquility Ct
- 4700 Lakes Edge Dr
- 7969 Bobtail Ct
- 7905 Pinnacle Point Dr
- 2515 Fox Sedge Way
- 5087 Tri County View Dr Unit 5087
- 7895 Shadow Creek Dr
- 7777 Wildbranch Rd
- 9050 W Chester Blvd
- 9651 Seward Rd
- 7568 Sycamore Woods Ln
- 5384 Blossom St
- 5 Fall Wood Dr
- 3195 Lighthouse Dr
- 3298 Reflection Point
- 6055 Boymel Dr
- 40 Providence Dr
- 5877 Ross Rd
- 5158 Grandin Ridge Dr
- 201 Parkland Hills Dr
- 8859 Eagleview Dr Unit 10
