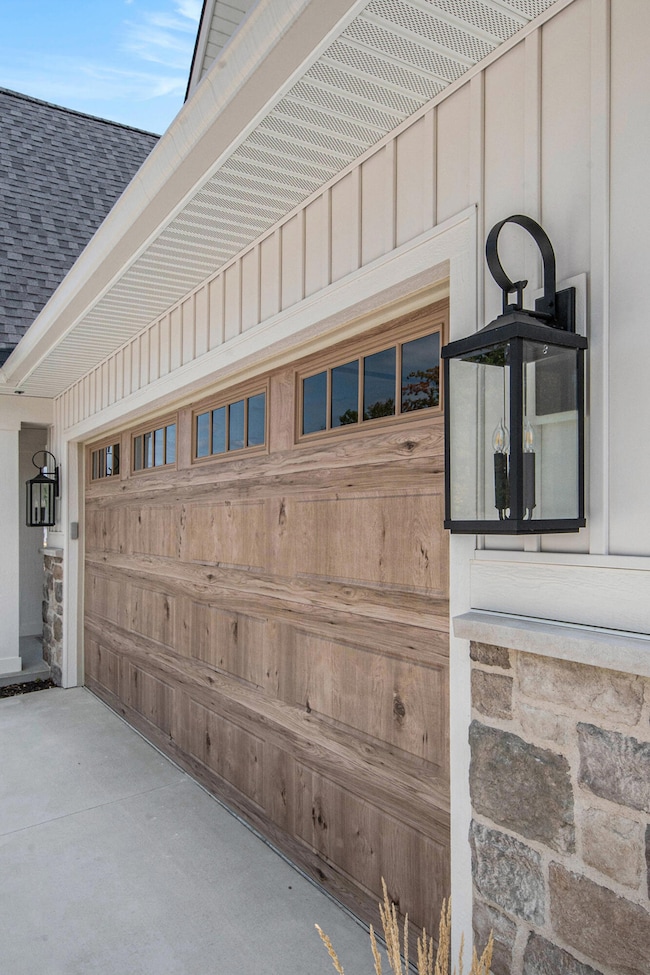8422 Ravinewood Dr Unit 31 Jenison, MI 49428
Estimated payment $4,743/month
Highlights
- New Construction
- Deck
- Bar Fridge
- Georgetown Elementary School Rated A
- Home Office
- Porch
About This Home
Welcome to The Gables At Bauer Ridge! Our latest LEDGER development features ALL stand-alone condominiums. We invite you to tour our Sycamore floor plan, which offers luxurious zero-step main-floor living. The main floor consists of 2 bedrooms and 1.5 beautifully designed baths, along with a finished lower walk-out complete with a wet bar, two additional bedrooms, a full bath, and plenty of storage. This home is perfectly designed to fit all your lifestyle needs. This stunning home is built to impress, with modern finishes, spacious living areas, and an abundance of natural light. You'll also enjoy an extra-large three-stall garage with 18-foot overhead doors, ensuring your SUVs can park with ease! The home features solid core doors, Anderson windows, quartz countertops, a large walk-in tile shower, and wood shelving throughout. Whether you're looking to relax in the open living room, entertain guests in the gourmet kitchen, or enjoy the outdoors from your private deck, this home offers the ideal balance of comfort and style. Visit us today and see how The Gables At Bauer Ridge can provide you with the perfect place to call home! Call for a private tour.
Property Details
Home Type
- Condominium
Year Built
- Built in 2024 | New Construction
Lot Details
- Property fronts a private road
- Shrub
- Sprinkler System
HOA Fees
- $250 Monthly HOA Fees
Parking
- 3 Car Attached Garage
- Front Facing Garage
- Garage Door Opener
Home Design
- Brick or Stone Mason
- Shingle Roof
- Vinyl Siding
- Stone
Interior Spaces
- 2,655 Sq Ft Home
- 1-Story Property
- Wet Bar
- Bar Fridge
- Insulated Windows
- Window Screens
- Living Room with Fireplace
- Dining Room
- Home Office
Kitchen
- Oven
- Microwave
- Dishwasher
- Kitchen Island
- Disposal
Flooring
- Carpet
- Vinyl
Bedrooms and Bathrooms
- 3 Bedrooms | 2 Main Level Bedrooms
- En-Suite Bathroom
Laundry
- Laundry Room
- Laundry on main level
- Sink Near Laundry
- Gas Dryer Hookup
Finished Basement
- Walk-Out Basement
- Sump Pump
Accessible Home Design
- Low Threshold Shower
- Grab Bar In Bathroom
- Halls are 36 inches wide or more
- Rocker Light Switch
- Doors with lever handles
- Doors are 36 inches wide or more
- Accessible Entrance
- Stepless Entry
Outdoor Features
- Deck
- Patio
- Porch
Location
- Mineral Rights Excluded
Utilities
- Humidifier
- Forced Air Heating and Cooling System
- Heating System Uses Natural Gas
- Natural Gas Water Heater
Listing and Financial Details
- Home warranty included in the sale of the property
Community Details
Overview
- Association fees include trash, snow removal, lawn/yard care
- $500 HOA Transfer Fee
- Association Phone (616) 433-9090
- Gables At Bauer Ridge Condos
- Built by Ledger Builder
- Gables At Bauer Ridge Subdivision
Pet Policy
- Pets Allowed
Map
Home Values in the Area
Average Home Value in this Area
Property History
| Date | Event | Price | List to Sale | Price per Sq Ft |
|---|---|---|---|---|
| 10/22/2025 10/22/25 | Pending | -- | -- | -- |
| 01/17/2025 01/17/25 | For Sale | $717,600 | -- | $270 / Sq Ft |
Source: MichRIC
MLS Number: 25002107
- 8493 Ravinewood Dr Unit 5
- 3406 Ravinewood Ct Unit 23
- 8432 Ravinewood Dr
- 3399 Ravinewood Ct Unit 9
- 8285 Bauer Ridge Ave
- 8285 Bauerridge Ave
- 8292 Bauer Ridge Ave
- 8206 Eagle Peak Dr
- 3143 Park Dr N
- 3158 Park South Dr
- 3382 Windborne Ln Unit 19
- 3364 Windborne Ln Unit 17
- 7954 Bald Eagle Pass Unit 130
- 3546 Eagles Roost Trail Unit 3
- The Brinley Plan at Lowing Woods
- The Crestview Plan at Lowing Woods
- The Balsam Plan at Lowing Woods
- The Hadley Plan at Lowing Woods
- The Maxwell Plan at Lowing Woods
- The Wisteria Plan at Lowing Woods







