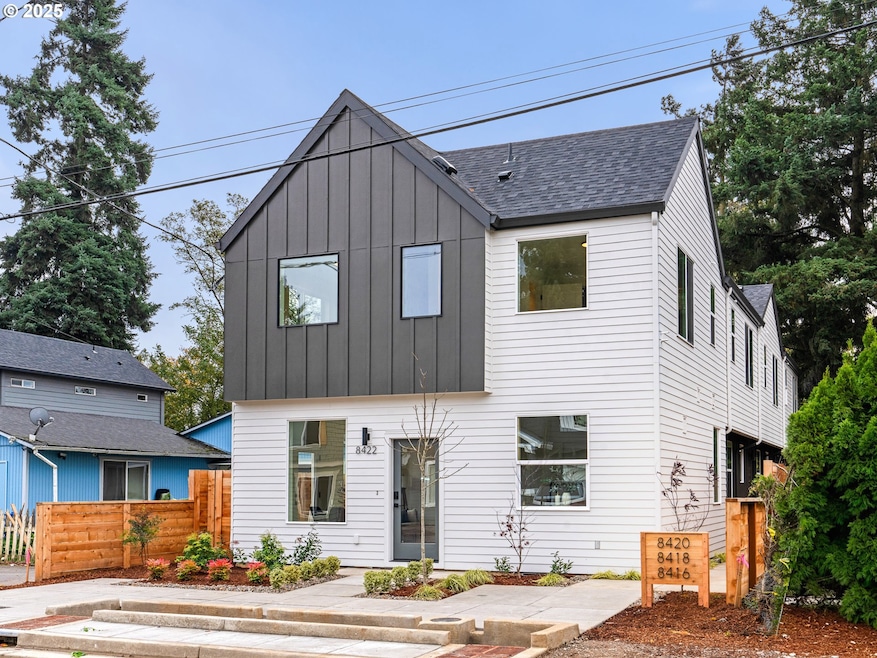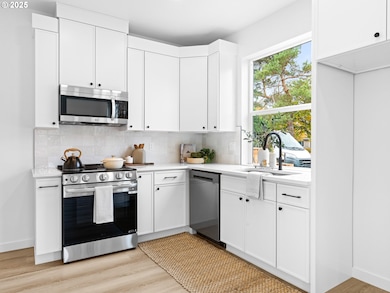8422 SE Clay St Portland, OR 97216
Montavilla NeighborhoodEstimated payment $2,056/month
Highlights
- New Construction
- View of Trees or Woods
- High Ceiling
- Harrison Park School Rated 9+
- Contemporary Architecture
- Great Room
About This Home
Hello and welcome! I’m a brand-new, light-filled attached home nestled in the heart of Portland’s vibrant Montavilla neighborhood. I offer 3 bedrooms and 2.5 baths across 1008 square feet, and I take pride in my bright, open spaces. My high ceilings and large windows let in an abundance of natural light, while my energy-efficient mini-split heating and cooling keep everyone comfortable all year long. I love entertaining on my main floor, where my open living and dining area flows seamlessly into a modern kitchen with stainless steel appliances and ample storage. I make life convenient with a half bath and a dedicated laundry space right where you need it. Step through my dining room door, and I’ll welcome you to my private, fenced patio—a perfect spot for morning coffee, evening relaxation, or weekend barbecues. Upstairs, my primary suite is a true retreat with a spacious walk-in closet and a full en-suite bath. Two additional bedrooms and another full bathroom provide flexibility for family, guests, or a home office. And unlike many other new construction homes, I’m not a condo and I have no HOA—so you can enjoy the privacy and freedom you deserve. My list price is tailored for buyers eligible for the Portland Housing Bureau’s System Development Charge (SDC) Exemption, a program that supports affordable housing across the City of Portland. If you’re not familiar with this opportunity, just ask my people—they’re experts and happy to guide you. I’m perfectly situated to enjoy all the best of Montavilla. Start your morning at Bipartisan Café with a coffee and pastry, savor brunch at Redwood, experience the unique flavors at Yaowarat, or browse local produce at the Montavilla Farmers Market. Parks, walking trails, shops, and convenient transit are just minutes away. I combine modern comfort, thoughtful design, and a prime location to make every day a joy—come see me and imagine yourself calling me home!
Listing Agent
Keller Williams Realty Portland Premiere Brokerage Phone: 503-709-4632 License #199910100 Listed on: 10/31/2025

Co-Listing Agent
Keller Williams Realty Portland Premiere Brokerage Phone: 503-709-4632 License #201231606
Property Details
Home Type
- Multi-Family
Year Built
- Built in 2025 | New Construction
Lot Details
- Fenced
- Level Lot
- Private Yard
Parking
- On-Street Parking
Home Design
- Contemporary Architecture
- Rowhouse Architecture
- Property Attached
- Composition Roof
- Board and Batten Siding
- Lap Siding
- Cement Siding
- Concrete Perimeter Foundation
Interior Spaces
- 1,008 Sq Ft Home
- 2-Story Property
- High Ceiling
- Double Pane Windows
- Vinyl Clad Windows
- Great Room
- Family Room
- Living Room
- Dining Room
- Views of Woods
- Crawl Space
- Laundry Room
Kitchen
- Free-Standing Range
- Microwave
- Dishwasher
- Stainless Steel Appliances
- Solid Surface Countertops
- Disposal
Bedrooms and Bathrooms
- 3 Bedrooms
Outdoor Features
- Patio
Schools
- Clark Elementary School
- Harrison Park Middle School
- Leodis Mcdaniel High School
Utilities
- Mini Split Air Conditioners
- Mini Split Heat Pump
- Electric Water Heater
Community Details
- No Home Owners Association
- Montavilla Subdivision
Listing and Financial Details
- Assessor Parcel Number New Construction
Map
Home Values in the Area
Average Home Value in this Area
Property History
| Date | Event | Price | List to Sale | Price per Sq Ft |
|---|---|---|---|---|
| 10/31/2025 10/31/25 | For Sale | $329,900 | -- | $327 / Sq Ft |
Source: Regional Multiple Listing Service (RMLS)
MLS Number: 621349135
- 8416 SE Clay St Unit 4
- 8420 SE Clay St
- 8418 SE Clay St
- 1524 SE 84th Ave
- 1165 SE 85th Ave
- 1909 SE 80th Ave
- 7905 SE Lincoln St
- 2405 SE 84th Ave
- 7828 SE Salmon St
- 7701 SE Lincoln St
- 7822 SE Salmon St
- 1814 SE 92nd Ave
- 8325 8329 SE Division St
- 2309 SE 90th Ave
- 7520 SE Madison St
- 2138 SE 76th Ave
- 2346 SE 90th Ave
- 9315 SE Clay St
- 2226 SE 92nd Ave
- 0 SE Clay St
- 8130 SE Mill St
- 1940 SE 80th Ave
- 7634 SE Main St
- 833 SE 80th Ave Unit 833
- 2273 SE 77th Ave
- 9035 SE Division St Unit 18B
- 9035 SE Division St Unit 4
- 7929 SE Taggart St
- 345 SE 81st Ave Unit 345
- 341 SE 81st Ave Unit 341
- 343 SE 81st Ave Unit 343
- 2746 SE 73rd Ave
- 107 SE 80th Ave Unit 107 SE 80th
- 105 SE 80th Ave Unit Montavilla Studio
- 2981 SE 92nd Ave
- 3202 SE 92nd Ave
- 3320 SE 90th Place
- 10010-10042 Se Division St
- 123-229 SE 97th Ave
- 6520 SE Morrison St Unit 6520






