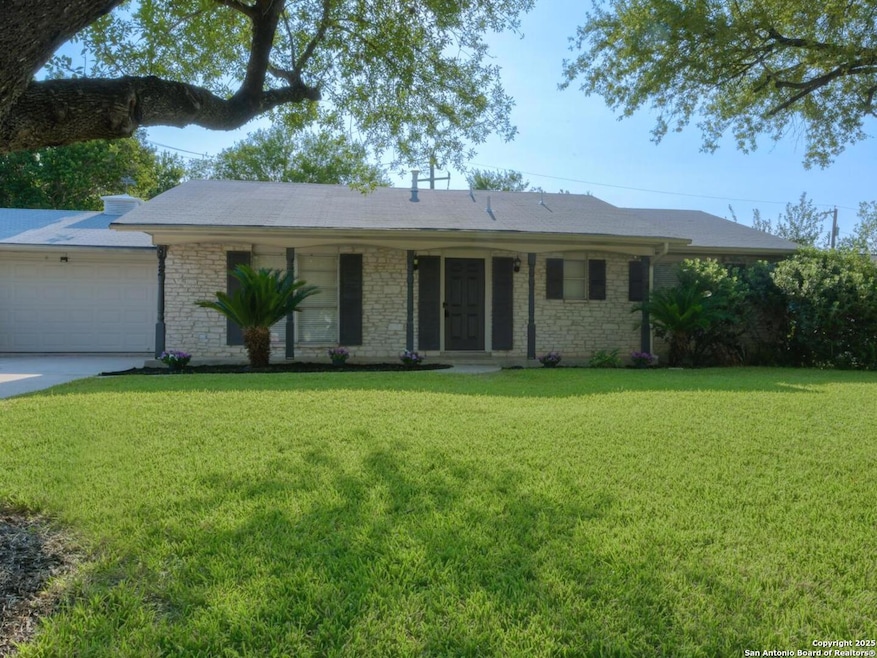
8422 Silverstar Dr San Antonio, TX 78218
Village North NeighborhoodEstimated payment $1,872/month
Highlights
- Popular Property
- 2 Car Attached Garage
- Ceramic Tile Flooring
- Mature Trees
- Security System Owned
- 2-minute walk to Robert L.B. Tobin Park
About This Home
Freshly updated and move-in ready! This charming 3-bedroom, 2-bath 2 car garage home sits on a spacious lot with beautiful curb appeal, a backyard built for BBQs, and plenty of room for kids or adults to retreat, play soccer, or simply relax on the thick, lush grass. Inside, you'll find fresh paint throughout, updated counters and sinks, a gas oven and stove for the home chef, easy-care laminate flooring, and a freshly painted garage. The home offers a great flow for everyday living and entertaining-whether you're enjoying the cozy living spaces indoors or gathering outdoors around one of the three backyard fire pits. Awnings provide shade to beat the Texas heat, while an irrigation system, new ceiling fans, a security system, and a solid roof offer peace of mind-all in highly sought-after NEISD. Conveniently located with quick access to Loop 410, IH-35, and IH-10, near the Medical Center, minutes to St. Mary's Hall School, and close to the San Antonio International Airport. Built in 1965, this home blends classic character with modern updates-perfect as a starter home, rental, or long-term investment. Don't wait-this one won't last long! Features at a glance: 3 bedrooms, 2 baths Fresh paint & laminate flooring Updated counters, sinks & painted garage Gas Stove and oven Irrigation system Security System 3 fire pits in spacious backyard Great curb appeal & solid roof Prime location near schools, loop access & Medical Center Great resturants and shopping.
Home Details
Home Type
- Single Family
Est. Annual Taxes
- $4,914
Year Built
- Built in 1965
Lot Details
- 10,062 Sq Ft Lot
- Chain Link Fence
- Mature Trees
Home Design
- Slab Foundation
- Composition Roof
Interior Spaces
- 1,518 Sq Ft Home
- Property has 1 Level
- Ceiling Fan
- Window Treatments
- Combination Dining and Living Room
- Ceramic Tile Flooring
- Washer Hookup
Kitchen
- Gas Cooktop
- Stove
- Dishwasher
- Disposal
Bedrooms and Bathrooms
- 3 Bedrooms
- 2 Full Bathrooms
Home Security
- Security System Owned
- Fire and Smoke Detector
Parking
- 2 Car Attached Garage
- Garage Door Opener
Schools
- Serna Elementary School
- Garner Middle School
- Macarthur High School
Utilities
- Central Heating and Cooling System
- Heating System Uses Natural Gas
- Gas Water Heater
Community Details
- Fairfield Subdivision
Listing and Financial Details
- Legal Lot and Block 18 / 2
- Assessor Parcel Number 133610020180
Map
Home Values in the Area
Average Home Value in this Area
Tax History
| Year | Tax Paid | Tax Assessment Tax Assessment Total Assessment is a certain percentage of the fair market value that is determined by local assessors to be the total taxable value of land and additions on the property. | Land | Improvement |
|---|---|---|---|---|
| 2025 | $5,117 | $215,000 | $44,680 | $170,320 |
| 2024 | $5,117 | $223,895 | $44,680 | $179,215 |
| 2023 | $5,117 | $227,000 | $44,680 | $182,320 |
| 2022 | $5,379 | $218,000 | $37,240 | $180,760 |
| 2021 | $4,586 | $179,520 | $33,820 | $145,700 |
| 2020 | $4,473 | $164,504 | $23,090 | $141,414 |
| 2019 | $4,245 | $159,400 | $23,090 | $136,310 |
| 2018 | $3,765 | $141,000 | $23,090 | $117,910 |
| 2017 | $3,640 | $135,090 | $23,090 | $112,000 |
| 2016 | $3,573 | $132,570 | $23,090 | $109,480 |
| 2015 | $3,625 | $122,980 | $18,840 | $104,140 |
| 2014 | $3,625 | $131,150 | $0 | $0 |
Property History
| Date | Event | Price | Change | Sq Ft Price |
|---|---|---|---|---|
| 08/27/2025 08/27/25 | For Sale | $269,000 | -- | $177 / Sq Ft |
Purchase History
| Date | Type | Sale Price | Title Company |
|---|---|---|---|
| Interfamily Deed Transfer | -- | None Available | |
| Special Warranty Deed | -- | Chicago Title Servicelink Br | |
| Trustee Deed | $91,642 | None Available | |
| Warranty Deed | -- | Fidelity National Title |
Mortgage History
| Date | Status | Loan Amount | Loan Type |
|---|---|---|---|
| Closed | $90,000 | Purchase Money Mortgage | |
| Previous Owner | $84,875 | Purchase Money Mortgage |
Similar Homes in San Antonio, TX
Source: San Antonio Board of REALTORS®
MLS Number: 1895905
APN: 13361-002-0180
- 3678 Hidden Dr Unit 1804
- 3678 Hidden Dr Unit 901
- 3678 Hidden Dr Unit 604
- 3678 Hidden Dr Unit 1301
- 3678 Hidden Dr Unit 2402
- 3678 Hidden Dr Unit 603
- 3678 Hidden Dr Unit 704
- 8211 Berrycreek Dr
- 6 Cottesmore Ct
- 8702 Village Dr Unit 1005
- 8702 Village Dr Unit 811
- 8702 Village Dr Unit 814
- 8702 Village Dr Unit 143
- 8702 Village Dr Unit 204
- 8702 Village Dr Unit 302
- 8702 Village Dr Unit 1200
- 8702 Village Dr Unit 123
- 8702 Village Dr Unit 200
- 3605 Hidden Dr Unit E1
- 16 Cheshire Ct
- 2167 NE Loop 410
- 3678 Hidden Dr Unit 1103
- 3678 Hidden Dr Unit 406D
- 2383 NE Loop 410
- 6 Cottesmore Ct
- 1 Bryanston Ct
- 8702 Village Dr Unit 204
- 8702 Village Dr Unit 123
- 8555 Laurens Ln
- 8715 Starcrest Dr
- 8715 Starcrest Dr Unit 26
- 8800 Starcrest Dr
- 2555 NE Loop 410
- 2439 NE Loop 410
- 8919 Wickfield St
- 3803 Barrington St Unit 3E
- 3803 Barrington St
- 9016 Wickfield St
- 3903 Barrington St
- 1983 Oakwell Farms Pkwy






